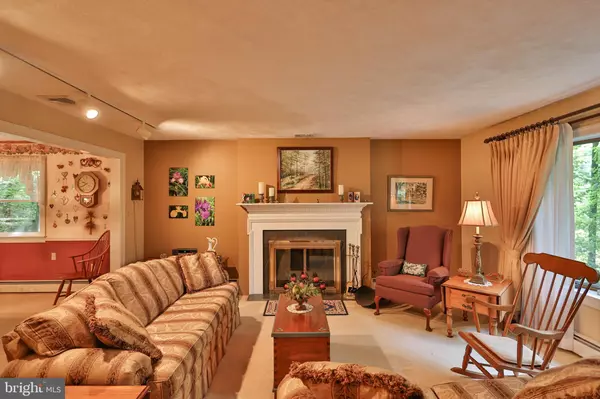$426,000
$405,000
5.2%For more information regarding the value of a property, please contact us for a free consultation.
4 Beds
2 Baths
2,430 SqFt
SOLD DATE : 12/14/2022
Key Details
Sold Price $426,000
Property Type Single Family Home
Sub Type Detached
Listing Status Sold
Purchase Type For Sale
Square Footage 2,430 sqft
Price per Sqft $175
Subdivision None Available
MLS Listing ID PALH2004414
Sold Date 12/14/22
Style Bi-level
Bedrooms 4
Full Baths 2
HOA Y/N N
Abv Grd Liv Area 2,430
Originating Board BRIGHT
Year Built 1978
Annual Tax Amount $6,644
Tax Year 2022
Lot Size 5.000 Acres
Acres 5.0
Lot Dimensions 0.00 x 0.00
Property Description
Splendor in the woods! Large Bi-Level perfectly situated on 5 Acres. Large Open park-like lawn setting in the front and wooded boarders surrounding the house in the rear of the property provide for the best of both worlds. Remodeled Oberholtzer Kitchen including Granite countertops, brick backsplash, and Granite breakfast island/table which remains, 3 or 4 Bedrooms, 2 full baths, Central Air, Living Room with wood burning fireplace, Formal Dining Room, Cedar enclosed porch with skylights, Lower lever with Family Room with pellet stove, and bonus room for office, exercise rm, or 4th bedroom, oversized 2 car garage, perched high on hill with total privacy, Southern Lehigh School district, Convenient to major routes I-78,309,378 plus shopping and restaurants! Paradise found!
Location
State PA
County Lehigh
Area Upper Saucon Twp (12322)
Zoning R-2
Rooms
Main Level Bedrooms 1
Interior
Interior Features Built-Ins, Formal/Separate Dining Room, Kitchen - Eat-In, Kitchen - Table Space, Skylight(s), Tub Shower, Stove - Wood
Hot Water S/W Changeover
Heating Hot Water, Baseboard - Hot Water
Cooling Central A/C
Flooring Hardwood, Ceramic Tile, Carpet
Fireplaces Number 1
Fireplaces Type Brick
Equipment Dishwasher, Dryer - Electric, Oven/Range - Electric, Refrigerator, Washer
Furnishings Partially
Fireplace Y
Window Features Replacement
Appliance Dishwasher, Dryer - Electric, Oven/Range - Electric, Refrigerator, Washer
Heat Source Oil
Laundry Hookup, Lower Floor
Exterior
Exterior Feature Enclosed, Deck(s), Screened
Parking Features Garage - Front Entry, Garage Door Opener
Garage Spaces 2.0
Water Access N
View Mountain, Trees/Woods
Roof Type Asphalt
Accessibility Level Entry - Main
Porch Enclosed, Deck(s), Screened
Attached Garage 2
Total Parking Spaces 2
Garage Y
Building
Lot Description Irregular, Partly Wooded, Cleared
Story 2
Foundation Concrete Perimeter
Sewer On Site Septic
Water Well
Architectural Style Bi-level
Level or Stories 2
Additional Building Above Grade, Below Grade
New Construction N
Schools
Middle Schools Southern Lehigh
High Schools Southern Lehigh Senior
School District Southern Lehigh
Others
Senior Community No
Tax ID 641450648620-00001
Ownership Fee Simple
SqFt Source Assessor
Acceptable Financing Conventional, FHA, Cash, VA
Listing Terms Conventional, FHA, Cash, VA
Financing Conventional,FHA,Cash,VA
Special Listing Condition Standard
Read Less Info
Want to know what your home might be worth? Contact us for a FREE valuation!

Our team is ready to help you sell your home for the highest possible price ASAP

Bought with Thomas Stupak III • Jason Mitchell Real Estate New York, LLC
"My job is to find and attract mastery-based agents to the office, protect the culture, and make sure everyone is happy! "
12 Terry Drive Suite 204, Newtown, Pennsylvania, 18940, United States






