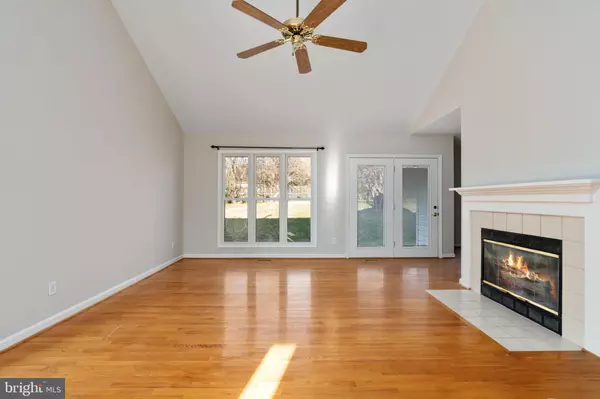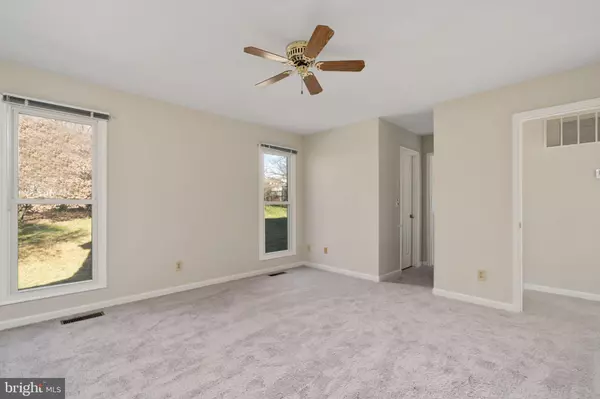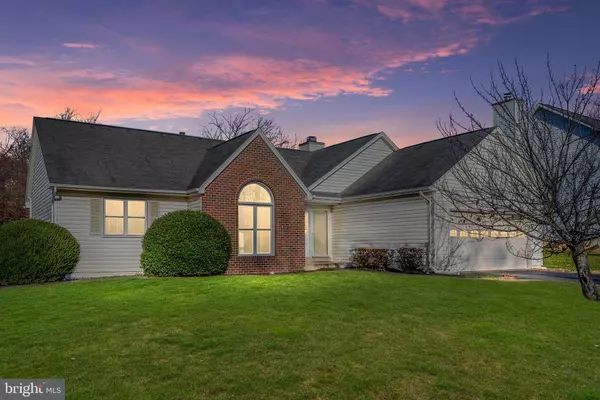$400,000
$399,900
For more information regarding the value of a property, please contact us for a free consultation.
3 Beds
2 Baths
1,475 SqFt
SOLD DATE : 01/05/2023
Key Details
Sold Price $400,000
Property Type Single Family Home
Sub Type Detached
Listing Status Sold
Purchase Type For Sale
Square Footage 1,475 sqft
Price per Sqft $271
Subdivision Ridge Pointe
MLS Listing ID VAST2017144
Sold Date 01/05/23
Style Ranch/Rambler
Bedrooms 3
Full Baths 2
HOA Fees $10/ann
HOA Y/N Y
Abv Grd Liv Area 1,475
Originating Board BRIGHT
Year Built 1992
Annual Tax Amount $2,621
Tax Year 2022
Lot Size 0.362 Acres
Acres 0.36
Property Description
PERFECT LOCATION! One level home on full basement with new carpet and paint in fantastic location close to VRE and downtown Fredericksburg for under $400,000! Fresh paint and new carpet, water heater replaced 2018, HVAC in 2016. As soon as you open the door you're welcomed by an amazing great room with hardwood flooring, gas fireplace and triple window for great natural lighting. Three generously sized bedrooms, all with new carpet. Primary bedroom with overhead ceiling fan and full en-suite bath with double sinks, tub and separate shower. Two other bedrooms share the other full bath. Kitchen has new dishwasher, new disposal and TWO pantries. Access to the two car garage from the kitchen. Large, fenced backyard. Future expansion with full, unfinished basement. Did I mention this is the perfect location- quiet neighborhood, close to VRE, quaint dining and shopping in downtown Fredericksburg, grocery is 2 minutes away, convenient to I-95. You don't want to miss this one!
Location
State VA
County Stafford
Zoning R1
Rooms
Other Rooms Dining Room, Primary Bedroom, Bedroom 2, Bedroom 3, Kitchen, Basement, Great Room, Bathroom 2, Primary Bathroom
Basement Full, Unfinished, Sump Pump, Connecting Stairway
Main Level Bedrooms 3
Interior
Interior Features Dining Area, Entry Level Bedroom, Family Room Off Kitchen, Primary Bath(s), Window Treatments, Wood Floors
Hot Water Natural Gas
Heating Forced Air
Cooling Central A/C
Flooring Carpet, Hardwood
Fireplaces Number 1
Fireplaces Type Fireplace - Glass Doors, Mantel(s)
Equipment Dishwasher, Disposal, Exhaust Fan, Icemaker, Microwave, Oven/Range - Electric, Range Hood, Refrigerator
Furnishings No
Fireplace Y
Window Features Palladian,Screens
Appliance Dishwasher, Disposal, Exhaust Fan, Icemaker, Microwave, Oven/Range - Electric, Range Hood, Refrigerator
Heat Source Natural Gas
Laundry Main Floor
Exterior
Exterior Feature Patio(s)
Parking Features Garage Door Opener
Garage Spaces 2.0
Fence Wood
Utilities Available Cable TV Available, Natural Gas Available
Amenities Available None
Water Access N
Roof Type Shingle
Accessibility None
Porch Patio(s)
Attached Garage 2
Total Parking Spaces 2
Garage Y
Building
Story 1
Foundation Permanent
Sewer Public Sewer
Water Public
Architectural Style Ranch/Rambler
Level or Stories 1
Additional Building Above Grade, Below Grade
Structure Type Cathedral Ceilings,Vaulted Ceilings
New Construction N
Schools
Elementary Schools Conway
Middle Schools Dixon-Smith
High Schools Stafford
School District Stafford County Public Schools
Others
HOA Fee Include Common Area Maintenance
Senior Community No
Tax ID 54CC 3 184
Ownership Fee Simple
SqFt Source Assessor
Acceptable Financing FHA, VA, Cash, Conventional, VHDA
Horse Property N
Listing Terms FHA, VA, Cash, Conventional, VHDA
Financing FHA,VA,Cash,Conventional,VHDA
Special Listing Condition Standard
Read Less Info
Want to know what your home might be worth? Contact us for a FREE valuation!

Our team is ready to help you sell your home for the highest possible price ASAP

Bought with MiLyn Ward • Century 21 Redwood Realty
"My job is to find and attract mastery-based agents to the office, protect the culture, and make sure everyone is happy! "
12 Terry Drive Suite 204, Newtown, Pennsylvania, 18940, United States






