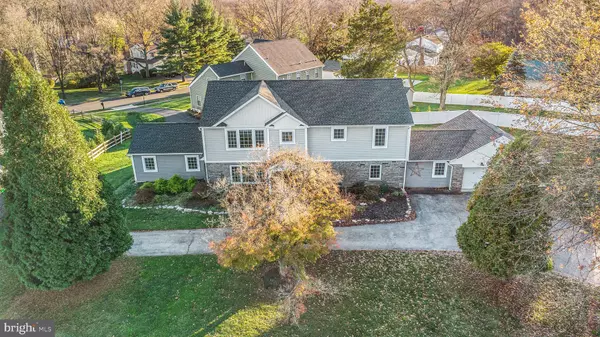$725,000
$725,000
For more information regarding the value of a property, please contact us for a free consultation.
5 Beds
4 Baths
4,531 SqFt
SOLD DATE : 01/06/2023
Key Details
Sold Price $725,000
Property Type Single Family Home
Sub Type Detached
Listing Status Sold
Purchase Type For Sale
Square Footage 4,531 sqft
Price per Sqft $160
Subdivision Whitpain Woods
MLS Listing ID PAMC2058264
Sold Date 01/06/23
Style Colonial
Bedrooms 5
Full Baths 3
Half Baths 1
HOA Y/N N
Abv Grd Liv Area 3,401
Originating Board BRIGHT
Year Built 1953
Annual Tax Amount $8,841
Tax Year 2022
Lot Size 0.835 Acres
Acres 0.83
Lot Dimensions 150.00 x 0.00
Property Description
Work from home and need a dedicated office? How about a first floor bedroom suite complete with walk-in closet, full bathroom, and hardwood floors? Looking for a home in Wissahickon School District? You've found the house! This lovely 5 bedroom, 3.5 bath home offers so many options. Curl up on cold winter days in front of the living room fireplace. Imagine holiday gatherings in the spacious family room, dining room and kitchen. There is a ton of space on the deck for entertaining, dining alfresco, or just relaxing. Park your cars in the attached 2 car garage and space left over for storage. The mud room between the garage and the main home offers a lovely transition into the living space and plenty of room for coats, shoes, pets, and backpacks. The kitchen is modern and updated with stainless steel appliances including a French door refrigerator, cook top with hood, wall double oven, dishwasher, and wine/beverage refrigerator. A two-tier island, granite counters, tile backsplash, pantry, pendant lights, cherry cabinets and tile floor. Newer windows through out most of the home. The second floor is complete with the owner's suite and 3 additional bedrooms. The owner's suite includes a large walk-in closet, bathroom with over-sized tile stall shower, large linen closet, tile floors and double bowl vanity. The basement has newly refreshed. Much work has been completed to waterproof this space. The home has a brand new sub-floor pressure relief system with two new sump pumps. The work included drywall replacement and fresh paint & trim. The basement is a clean slate awaiting the vision and décor of the next homeowner. With the walk extra storage room, plumbed in fixtures and walk out stairs there are many possible uses. As you enter the property via the long driveway notice the home has a substantial set back from the road allowing for plenty of off street parking and a big beautiful yard. Nearby amenities include Centre Square Park, Wentz Run Park, Whitpain Dog Park, swim clubs, country clubs, golf courses, shopping, and dining. About 1 mile away of the Stony Creek Elementary with the newly completed addition. Close to major highways such as Dekalb Pike (Rt 202), PA Turnpike, Blue Route (Rt 476), Rts 76 & 309 and train stations. A short commute to Center City Phila, King of Prussia and Montgomeryville. ***Please note some photos are staged.* ***Buyers to verify all information by personal inspection including square footage.*
Location
State PA
County Montgomery
Area Whitpain Twp (10666)
Zoning R2
Rooms
Other Rooms Living Room, Dining Room, Primary Bedroom, Bedroom 2, Bedroom 3, Bedroom 4, Kitchen, Family Room, Basement, In-Law/auPair/Suite, Laundry, Mud Room, Other, Office, Storage Room, Utility Room, Attic, Bonus Room, Primary Bathroom, Full Bath, Half Bath
Basement Full, Drainage System, Heated, Outside Entrance, Partially Finished, Sump Pump, Walkout Stairs, Windows, Water Proofing System
Main Level Bedrooms 1
Interior
Interior Features Primary Bath(s), Kitchen - Island, Ceiling Fan(s), Stall Shower, Kitchen - Eat-In, Wood Floors, Walk-in Closet(s), Upgraded Countertops, Dining Area, Tub Shower, Recessed Lighting, Pantry, Crown Moldings, Attic
Hot Water Natural Gas
Heating Baseboard - Hot Water
Cooling Central A/C
Flooring Wood, Ceramic Tile
Fireplaces Number 1
Fireplaces Type Stone, Gas/Propane, Insert
Equipment Cooktop, Oven - Wall, Dishwasher, Disposal, Washer, Dryer, Refrigerator, Range Hood, Oven - Double, Water Heater - High-Efficiency, Stainless Steel Appliances
Fireplace Y
Window Features Bay/Bow,Casement,Replacement
Appliance Cooktop, Oven - Wall, Dishwasher, Disposal, Washer, Dryer, Refrigerator, Range Hood, Oven - Double, Water Heater - High-Efficiency, Stainless Steel Appliances
Heat Source Natural Gas, Electric
Laundry Upper Floor
Exterior
Exterior Feature Deck(s), Porch(es)
Parking Features Inside Access, Garage Door Opener, Garage - Front Entry, Oversized
Garage Spaces 2.0
Water Access N
Roof Type Pitched,Shingle
Accessibility None
Porch Deck(s), Porch(es)
Attached Garage 2
Total Parking Spaces 2
Garage Y
Building
Lot Description Front Yard, SideYard(s), Landscaping, Rear Yard
Story 2
Foundation Block
Sewer Public Sewer
Water Public
Architectural Style Colonial
Level or Stories 2
Additional Building Above Grade, Below Grade
New Construction N
Schools
Elementary Schools Stony Creek
Middle Schools Wissahickon
High Schools Wissahickon Senior
School District Wissahickon
Others
Senior Community No
Tax ID 66-00-08509-002
Ownership Fee Simple
SqFt Source Assessor
Acceptable Financing Conventional, Cash
Listing Terms Conventional, Cash
Financing Conventional,Cash
Special Listing Condition Standard
Read Less Info
Want to know what your home might be worth? Contact us for a FREE valuation!

Our team is ready to help you sell your home for the highest possible price ASAP

Bought with Michelle Teti • BHHS Fox & Roach - Hockessin
"My job is to find and attract mastery-based agents to the office, protect the culture, and make sure everyone is happy! "
12 Terry Drive Suite 204, Newtown, Pennsylvania, 18940, United States






