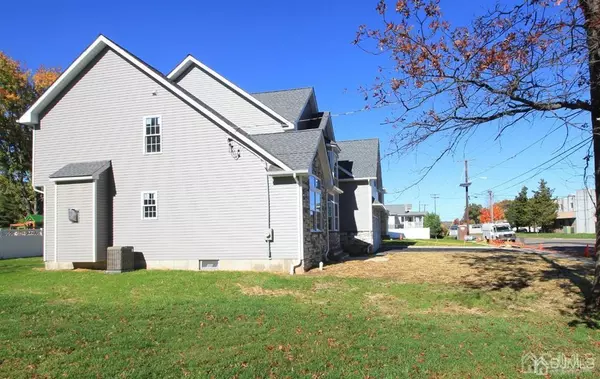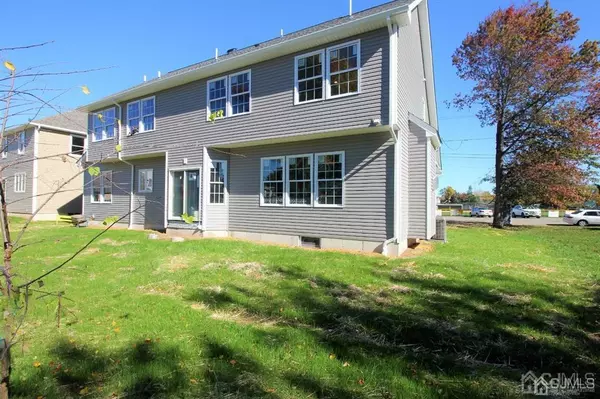$840,900
$829,900
1.3%For more information regarding the value of a property, please contact us for a free consultation.
5 Beds
3.5 Baths
7,501 Sqft Lot
SOLD DATE : 01/05/2023
Key Details
Sold Price $840,900
Property Type Single Family Home
Sub Type Single Family Residence
Listing Status Sold
Purchase Type For Sale
Subdivision Plainfield Terrace Sec 0
MLS Listing ID 2304571R
Sold Date 01/05/23
Style Colonial
Bedrooms 5
Full Baths 3
Half Baths 1
Originating Board CJMLS API
Year Built 2022
Annual Tax Amount $1,655
Tax Year 2021
Lot Size 7,501 Sqft
Acres 0.1722
Lot Dimensions 100.00 x 75.00
Property Description
Welcome Home - WOW! - BRAND NEW Construction, facing East, Home offers elegant front elevation, 5 Bedrooms, 3.5 Baths, Full Basement, 2 car garage. Inviting Formal Living Room with high ceiling, across the Formal Dining Rm., next to huge gourmet Kitchen with stylish cabinetry, large Island, breakfast rm., and sliding door to private backyard. The 1st floor features 9' ht. ceiling, Guest Rm with a private bathroom, an elegant powder room, and gleaming hardwood floors throughout the 1st and 2nd floor, the Kitchen boasts lots of cabinet space, quartz countertops, GE Cafe stainless steel appliances, tile backsplash and H. Wood on the floor, many recessed lightings through the house, modern light fixtures, and tasteful colors paint on the walls. On 2nd fl. features a Luxurious Master Suite with a cathedral ceiling, HW floors, his & her W.I. closets, and a spa-like Mr. Bathroom with W-sink and free-standing Tub, and oversize Shower. Additional Tree large sizes Bedrooms and 1 bathroom next to the Laundry Room. 2 HVAC zone. Full 9'Ht. Basement, Builders 10-year Home Warranty. Make this Your New Dream Home today!
Location
State NJ
County Middlesex
Community Curbs, Sidewalks
Zoning R10
Rooms
Basement Full, Interior Entry, Utility Room
Dining Room Formal Dining Room
Kitchen Granite/Corian Countertops, Kitchen Exhaust Fan, Kitchen Island, Country Kitchen, Pantry, Eat-in Kitchen, Separate Dining Area
Interior
Interior Features Cathedral Ceiling(s), Firealarm, High Ceilings, Security System, Vaulted Ceiling(s), 1 Bedroom, Entrance Foyer, Kitchen, Bath Half, Living Room, Bath Full, Dining Room, Family Room, 4 Bedrooms, Bath Main, Attic
Heating Zoned, Forced Air
Cooling Central Air, Zoned, Attic Fan
Flooring Ceramic Tile, Wood
Fireplaces Number 1
Fireplaces Type Gas
Fireplace true
Appliance Self Cleaning Oven, Dishwasher, Gas Range/Oven, Exhaust Fan, Kitchen Exhaust Fan, Gas Water Heater
Heat Source Natural Gas
Exterior
Exterior Feature Curbs, Sidewalk
Garage Spaces 2.0
Community Features Curbs, Sidewalks
Utilities Available Cable Connected, Electricity Connected, See Remarks, Natural Gas Connected
Roof Type Asphalt
Building
Lot Description Interior Lot
Story 2.5
Sewer Public Sewer
Water Public
Architectural Style Colonial
New Construction true
Others
Senior Community no
Tax ID 2200362000000004
Ownership Fee Simple
Security Features Fire Alarm,Security System
Energy Description Natural Gas
Read Less Info
Want to know what your home might be worth? Contact us for a FREE valuation!

Our team is ready to help you sell your home for the highest possible price ASAP


"My job is to find and attract mastery-based agents to the office, protect the culture, and make sure everyone is happy! "
12 Terry Drive Suite 204, Newtown, Pennsylvania, 18940, United States






