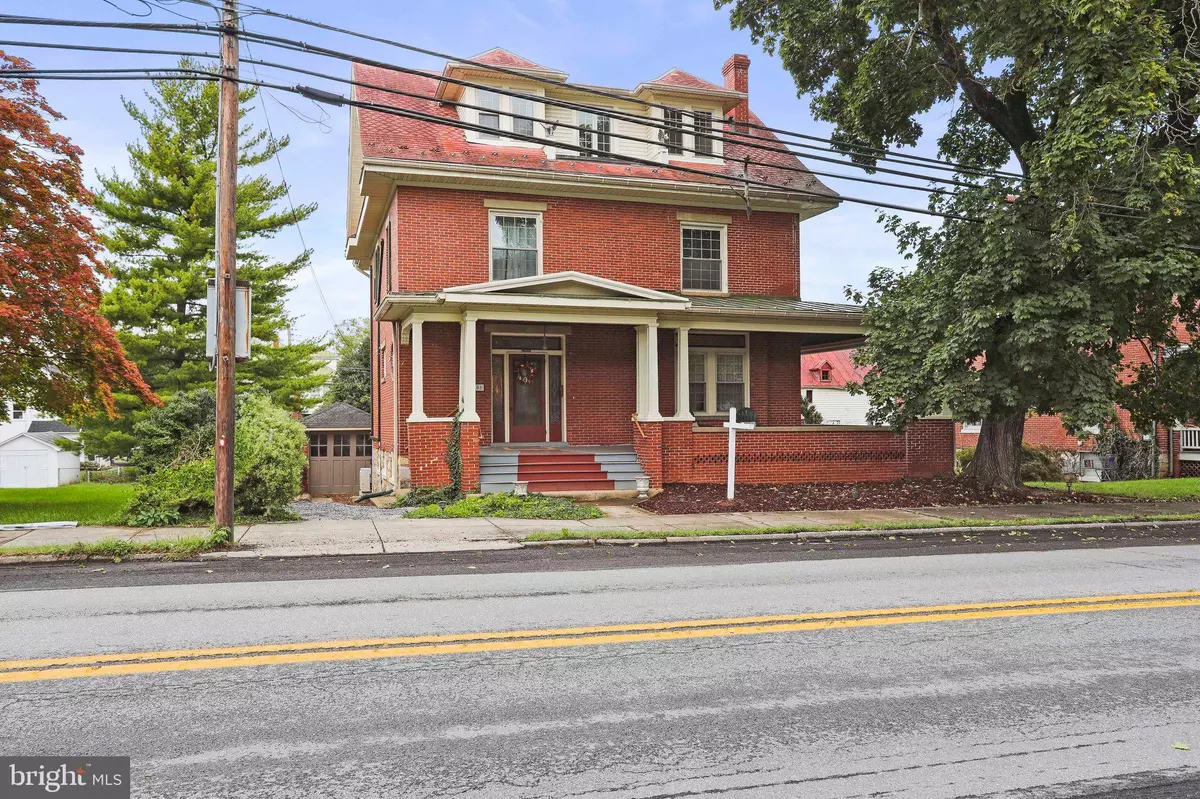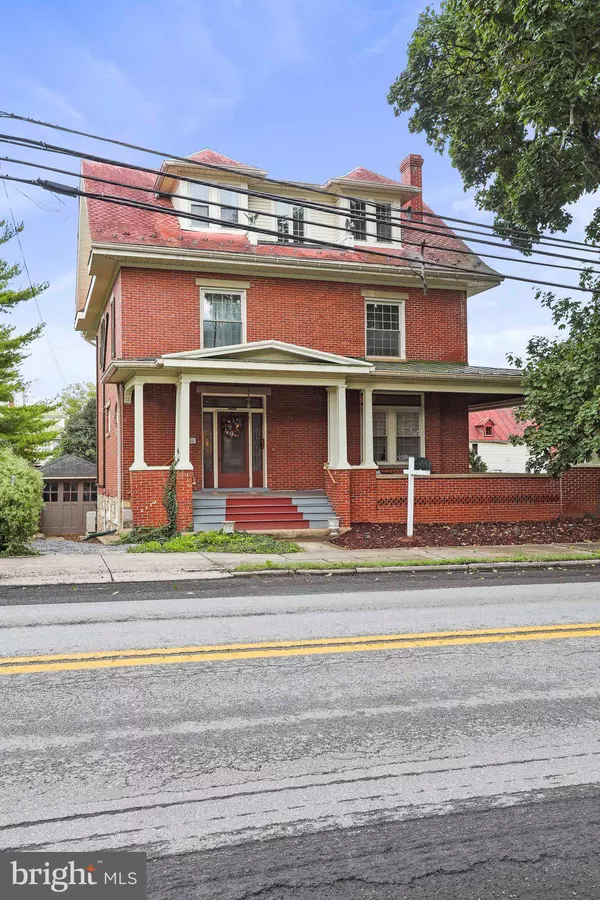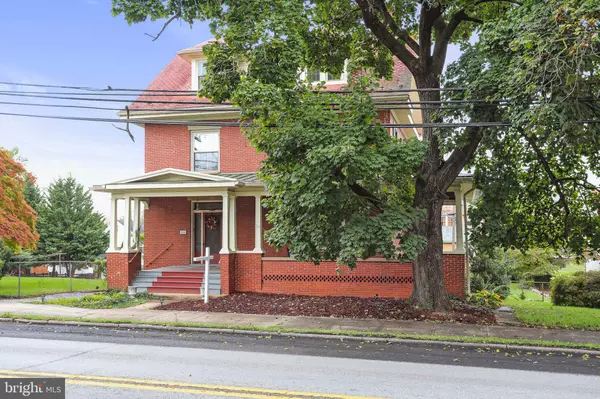$442,000
$450,000
1.8%For more information regarding the value of a property, please contact us for a free consultation.
6 Beds
3 Baths
3,142 SqFt
SOLD DATE : 01/12/2023
Key Details
Sold Price $442,000
Property Type Single Family Home
Sub Type Detached
Listing Status Sold
Purchase Type For Sale
Square Footage 3,142 sqft
Price per Sqft $140
Subdivision City Of Charles Town
MLS Listing ID WVJF2005452
Sold Date 01/12/23
Style Victorian
Bedrooms 6
Full Baths 2
Half Baths 1
HOA Y/N N
Abv Grd Liv Area 3,142
Originating Board BRIGHT
Year Built 1907
Annual Tax Amount $1,473
Tax Year 2022
Lot Size 8,891 Sqft
Acres 0.2
Property Description
SHOWINGS STILL WELCOME. (House is under contract but with a kick out.) Amazing historic home built in 1907. 3 floors of beautiful woodwork with a touch of modern updates to combine old and new. Featuring 6 bedrooms and 2 1/2 fully updated bathrooms.
Under the current ownership, the house has seen it's beauty restored and enhanced. The entire kitchen was gutted and transformed into a chefs desire. New cabinets, tiled flooring, granite counter tops, new appliances, kitchen island and style galore. The owners also invested in 6 Mitsubishi mini split units to heat and cool all 3 levels.
The main floor is designed for comfort, entertaining or snuggling up to watch movies. The front family room is connected to the large dining room with the original pocket doors. The gourmet kitchen is in the rear and is positioned right off of the sun room. Wait until you get a feel for this sun room. It is going to make you want to have a nice cup of morning coffee, bird watch or to sit and enjoy a great book.
Heading up to the first upper level you will find 4 large sized bedrooms all with hardwood floors and wonderful natural light. The primary bedroom has it's own en suite and the other 3 bedrooms share the large full bath in the hall.
Continuing up to the top level, you will find another 2 bedrooms. Use them as bedrooms, an office, playroom for the kids, craft or hobby room. To top it all off, the rear attic space has been finished and is ready to be anyone's greatest desires. Make it a reading nook, cool office space, play area or even a fun theater room.
This home also boasts a full unfinished basement for your needed storage or to be used as a gym. There is a cute covered patio in the rear and an amazing wrap around porch on the front of the house.
Being that this house is in walk-able distance from downtown amenities, the park and restaurants, you'll find no shortage of convenience here. This house has it all...size, style, comfort and convenience. Make your showing today!
Location
State WV
County Jefferson
Zoning 101
Rooms
Basement Connecting Stairway, Interior Access, Outside Entrance, Poured Concrete, Rear Entrance, Space For Rooms, Walkout Level
Interior
Interior Features Attic, Breakfast Area, Ceiling Fan(s), Chair Railings, Crown Moldings, Dining Area, Floor Plan - Traditional, Kitchen - Island, Kitchen - Gourmet, Primary Bath(s), Bathroom - Tub Shower, Upgraded Countertops, Wood Floors
Hot Water Electric
Heating Other, Radiator
Cooling Central A/C
Flooring Ceramic Tile, Hardwood
Fireplaces Number 1
Fireplaces Type Brick, Mantel(s), Non-Functioning, Wood
Equipment Refrigerator, Built-In Range, Dishwasher, Disposal, Water Heater
Furnishings No
Fireplace Y
Appliance Refrigerator, Built-In Range, Dishwasher, Disposal, Water Heater
Heat Source Electric, Oil
Laundry Main Floor
Exterior
Exterior Feature Porch(es), Wrap Around
Garage Spaces 4.0
Utilities Available Above Ground
Water Access N
Roof Type Slate
Accessibility None
Porch Porch(es), Wrap Around
Total Parking Spaces 4
Garage N
Building
Lot Description Not In Development, Rear Yard, Road Frontage
Story 4
Foundation Permanent
Sewer Public Sewer
Water Public
Architectural Style Victorian
Level or Stories 4
Additional Building Above Grade, Below Grade
New Construction N
Schools
School District Jefferson County Schools
Others
Senior Community No
Tax ID 03 2024800000000
Ownership Fee Simple
SqFt Source Assessor
Security Features Motion Detectors,Security System,Smoke Detector
Acceptable Financing Cash, Conventional, FHA, VA
Listing Terms Cash, Conventional, FHA, VA
Financing Cash,Conventional,FHA,VA
Special Listing Condition Standard
Read Less Info
Want to know what your home might be worth? Contact us for a FREE valuation!

Our team is ready to help you sell your home for the highest possible price ASAP

Bought with Terri J. Snyder • ERA Liberty Realty
"My job is to find and attract mastery-based agents to the office, protect the culture, and make sure everyone is happy! "
12 Terry Drive Suite 204, Newtown, Pennsylvania, 18940, United States






