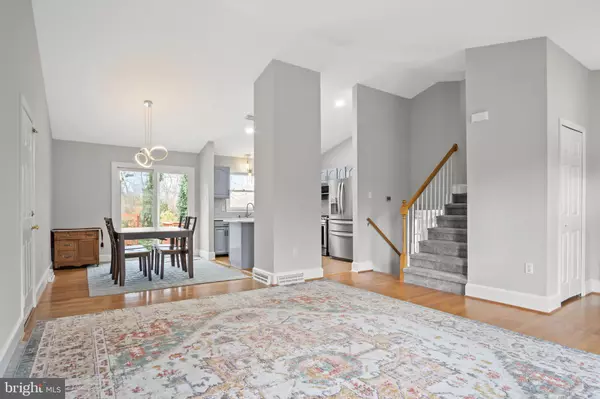$380,000
$380,000
For more information regarding the value of a property, please contact us for a free consultation.
3 Beds
2 Baths
2,220 SqFt
SOLD DATE : 01/12/2023
Key Details
Sold Price $380,000
Property Type Single Family Home
Sub Type Detached
Listing Status Sold
Purchase Type For Sale
Square Footage 2,220 sqft
Price per Sqft $171
Subdivision Colonial Park East
MLS Listing ID MDWA2011844
Sold Date 01/12/23
Style Split Level
Bedrooms 3
Full Baths 2
HOA Y/N N
Abv Grd Liv Area 1,680
Originating Board BRIGHT
Year Built 1992
Annual Tax Amount $2,534
Tax Year 2022
Lot Size 0.332 Acres
Acres 0.33
Property Description
***BACK ON THE MARKET DUE TO BUYER FINANCING***
Experience the peace and tranquility of backyard nature and private access to Antietam Creek from this lovely brick home located in the quiet, established neighborhood of Colonial Park East. Upon entering the home, you will be greeted by a large living room with vaulted ceilings providing ample natural light. Hardwood flooring, upgraded kitchen complete with stainless steel appliances and quartz countertops will quickly catch your attention. Finished lower levels offer additional recreational space, room for an office, an area for a private gym, or lots of extra room for storage. Step out onto the back deck to grill while enjoying the benefits of a fully fenced flat back yard. Outdoor patio spaces offer an ideal location to entertain. Established garden spot is ready for your vegetables. Flat space next to the creek offers the potential for Creekside recreation. Conveniently located near shopping, hiking, and Interstate 70. Professional photos coming soon! Contact us to schedule your own private tour!
Location
State MD
County Washington
Zoning RS
Rooms
Basement Connecting Stairway, Fully Finished, Improved
Interior
Interior Features Carpet, Ceiling Fan(s), Floor Plan - Open, Upgraded Countertops, Wood Floors
Hot Water Natural Gas
Heating Forced Air
Cooling Central A/C
Flooring Carpet, Hardwood, Vinyl
Equipment Built-In Microwave, Dishwasher, Disposal, Dryer, Oven/Range - Gas, Refrigerator, Stove, Washer, Water Heater
Fireplace N
Window Features Screens
Appliance Built-In Microwave, Dishwasher, Disposal, Dryer, Oven/Range - Gas, Refrigerator, Stove, Washer, Water Heater
Heat Source Natural Gas
Laundry Lower Floor
Exterior
Exterior Feature Patio(s), Deck(s)
Parking Features Garage - Front Entry, Inside Access, Garage Door Opener, Additional Storage Area
Garage Spaces 2.0
Fence Fully, Privacy, Wood
Water Access N
View Creek/Stream, Trees/Woods
Roof Type Architectural Shingle,Asphalt
Street Surface Black Top,Paved
Accessibility None
Porch Patio(s), Deck(s)
Attached Garage 2
Total Parking Spaces 2
Garage Y
Building
Lot Description Stream/Creek, Rural, Backs to Trees
Story 1
Foundation Active Radon Mitigation, Block
Sewer Public Sewer
Water Public
Architectural Style Split Level
Level or Stories 1
Additional Building Above Grade, Below Grade
Structure Type Dry Wall
New Construction N
Schools
School District Washington County Public Schools
Others
Senior Community No
Tax ID 2210036364
Ownership Fee Simple
SqFt Source Assessor
Acceptable Financing Cash, Conventional, FHA, VA
Listing Terms Cash, Conventional, FHA, VA
Financing Cash,Conventional,FHA,VA
Special Listing Condition Standard
Read Less Info
Want to know what your home might be worth? Contact us for a FREE valuation!

Our team is ready to help you sell your home for the highest possible price ASAP

Bought with Veronica A Sniscak • Compass
"My job is to find and attract mastery-based agents to the office, protect the culture, and make sure everyone is happy! "
12 Terry Drive Suite 204, Newtown, Pennsylvania, 18940, United States






