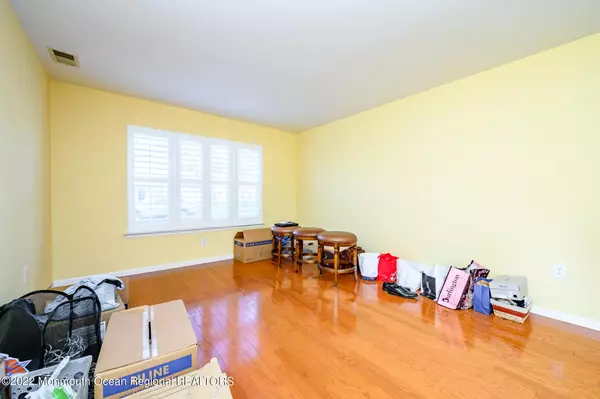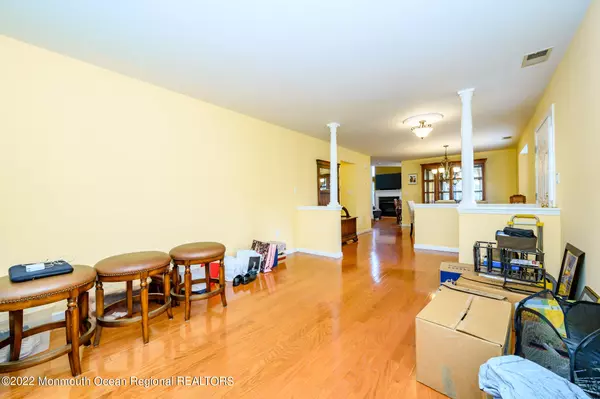$475,000
$459,000
3.5%For more information regarding the value of a property, please contact us for a free consultation.
3 Beds
3 Baths
1,768 SqFt
SOLD DATE : 01/13/2023
Key Details
Sold Price $475,000
Property Type Condo
Sub Type Condominium
Listing Status Sold
Purchase Type For Sale
Square Footage 1,768 sqft
Price per Sqft $268
Municipality Howell (HOW)
Subdivision Country Village
MLS Listing ID 22236487
Sold Date 01/13/23
Style End Unit, Townhouse
Bedrooms 3
Full Baths 2
Half Baths 1
HOA Fees $328/mo
HOA Y/N Yes
Originating Board Monmouth Ocean Regional Multiple Listing Service
Year Built 1995
Annual Tax Amount $7,377
Tax Year 2021
Lot Size 1,742 Sqft
Acres 0.04
Property Description
Country Village premieres this lovely 3 Bed 2.5 Bath Townhome with Master Suite & 1 Car Garage, sure to impress! Situated in a quiet corner end unit in a great location, you're conveniently located to shopping dining & NYC public transit for an easy commute. Step in to find a spacious, well maintained interior with gleaming HW flrs, large room sizes & plenty of natural light throughout. Formal Living rm + elegant Dining rm with dec molding + bay window makes entertaining a breeze. Gourmet Eat-in-Kitchen offers sleek SS Appliances, gorgeous granite counters, recessed lighting, delightful breakfast bar & sunsoaked Dinette space with slider to your private fenced-in Paver Patio. 2 Story Family rm with raised ceiling is the heart of the home, complete with cozy WB Fireplace that is perfect for the season! Convenient 1/2 Bath rounds out the main lvl. Upstairs, the main bath, Laundry rm + 3 generously sized Bedrooms, inc the Master Suite. MBR boasts it's own ensuite bath with dual vanity, stall shower & soaking tub. 1 Car Garage, private driveway, Clubhouse amenities, the list goes on! Zoned for Colts Neck High School + Adelphia Elementary. A TRUE MUST SEE!
Location
State NJ
County Monmouth
Area Howell Twnsp
Zoning None
Direction From Rte 9 to Adelphia-Farmingdale Rd to Howell Rd to Crystal Brook Dr to Foxwood Pl to Picket Pl.
Body of Water None
Interior
Interior Features Attic - Pull Down Stairs, Bay/Bow Window, Ceilings - 9Ft+ 1st Flr, Ceilings - 9Ft+ 2nd Flr, Dec Molding, Sliding Door
Heating Forced Air
Cooling Central Air
Flooring Ceramic Tile, Wood
Fireplaces Number None
Fireplaces Type None
Furnishings None
Fireplace Yes
Window Features None
Appliance None
Laundry None
Exterior
Exterior Feature Fence, Patio, Porch - Open, Storage, Storm Door(s)
Parking Features Paved, Common, Driveway, On Street
Garage Spaces 1.0
Fence None
Utilities Available None
Amenities Available None
View None
Roof Type Shingle
Accessibility None
Porch None
Garage Yes
Building
Lot Description Corner Lot, Level
Faces None
Story 2
Foundation Slab
Sewer None
Water None
Architectural Style End Unit, Townhouse
Level or Stories 2
Structure Type Fence, Patio, Porch - Open, Storage, Storm Door(s)
New Construction No
Schools
Elementary Schools Adelphia
Middle Schools Howell North
High Schools Howell Hs
School District None, None
Others
HOA Fee Include None
Senior Community No
Tax ID 21-00164-02-00049-0000-C1000
Special Listing Condition None
Read Less Info
Want to know what your home might be worth? Contact us for a FREE valuation!

Our team is ready to help you sell your home for the highest possible price ASAP

Bought with RE/MAX Central
"My job is to find and attract mastery-based agents to the office, protect the culture, and make sure everyone is happy! "
12 Terry Drive Suite 204, Newtown, Pennsylvania, 18940, United States






