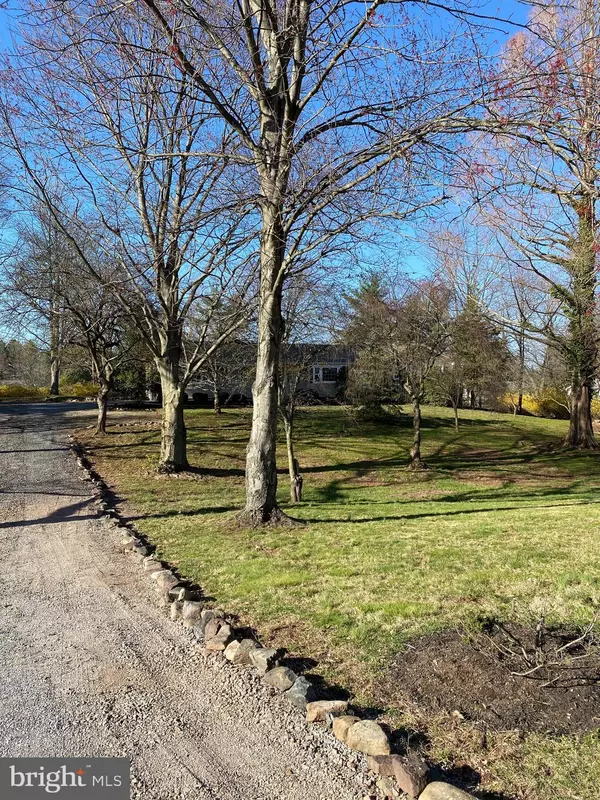$510,000
$528,900
3.6%For more information regarding the value of a property, please contact us for a free consultation.
4 Beds
3 Baths
1,703 SqFt
SOLD DATE : 01/19/2023
Key Details
Sold Price $510,000
Property Type Single Family Home
Sub Type Detached
Listing Status Sold
Purchase Type For Sale
Square Footage 1,703 sqft
Price per Sqft $299
Subdivision Raritan
MLS Listing ID NJHT2001332
Sold Date 01/19/23
Style Ranch/Rambler
Bedrooms 4
Full Baths 2
Half Baths 1
HOA Y/N N
Abv Grd Liv Area 1,703
Originating Board BRIGHT
Year Built 1966
Annual Tax Amount $9,375
Tax Year 2021
Lot Size 1.150 Acres
Acres 1.15
Lot Dimensions 0.00 x 0.00
Property Description
REDUCED!!!!!! This well-maintained RANCHER has a BRAND-NEW SEPTIC and WATER TREATMENT system. Also boosts newer Roof, siding, and Anderson windows. As you walk into the front foyer, on your left is a huge, fully carpeted, formal living room which leads into the formal dining room. Walk from the dining room into a newly remodeled eat-in kitchen featuring Kitchen Aid stainless steel appliances, granite counter tops and a tile back splash! Off the kitchen to the left is a laundry room with washer, dryer and large sink. Down the hallway is a half bath that is fully tiled. Off the kitchen to the right, is the fully carpeted family room with a wood burning stone front fireplace. Attached to the family room is a large, fully carpeted bedroom. Also from the family room is a carpeted hallway (hardwood underneath) leading to the other three bedrooms and two full baths. The main bedroom is fully carpeted (hardwood underneath) and features a bathroom with tile flooring and a Corian shower. The other 2 bedrooms are fully carpeted (hardwood underneath) and nicely sized. Attached is a 2-car garage with an entry into the laundry room and basement. The fully finished, heated basement is the hidden gem of this property. It features a huge, open family room with a built-in bookcase and entertainment center. Attached to this room is a large workshop with a huge worktable. The workshop has ample shelving, a drill press, large vice and ohmmeter. The basement also features FOUR, large additional rooms that can be used for just about anything. This home has a high efficiency gas heater, newer central air conditioning and a newly serviced well. It sits on over ONE ACRE of property that has been well maintained and professionally landscaped. Off the back of the house is a spacious cement patio and slate walkway leading to the driveway. This property is a must see! OWNER is VERY motivated to review all offers!!!
Location
State NJ
County Hunterdon
Area Raritan Twp (21021)
Zoning RESIDENTIAL
Rooms
Basement Fully Finished, Workshop
Main Level Bedrooms 4
Interior
Hot Water Natural Gas
Heating Baseboard - Hot Water
Cooling Central A/C
Flooring Ceramic Tile, Concrete, Vinyl, Partially Carpeted
Fireplaces Number 1
Fireplaces Type Wood
Fireplace Y
Heat Source Natural Gas
Laundry Main Floor
Exterior
Exterior Feature Patio(s), Porch(es)
Parking Features Garage - Side Entry
Garage Spaces 2.0
Water Access N
Roof Type Shingle
Accessibility None
Porch Patio(s), Porch(es)
Attached Garage 2
Total Parking Spaces 2
Garage Y
Building
Story 1
Foundation Block
Sewer On Site Septic
Water Well
Architectural Style Ranch/Rambler
Level or Stories 1
Additional Building Above Grade, Below Grade
Structure Type Dry Wall,Masonry,Paneled Walls
New Construction N
Schools
School District Flemington-Raritan Regional
Others
Pets Allowed Y
Senior Community No
Tax ID 21-00073 04-00003
Ownership Fee Simple
SqFt Source Assessor
Acceptable Financing Conventional, FHA, VA
Horse Property N
Listing Terms Conventional, FHA, VA
Financing Conventional,FHA,VA
Special Listing Condition Standard
Pets Allowed No Pet Restrictions
Read Less Info
Want to know what your home might be worth? Contact us for a FREE valuation!

Our team is ready to help you sell your home for the highest possible price ASAP

Bought with Non Member • Non Subscribing Office
"My job is to find and attract mastery-based agents to the office, protect the culture, and make sure everyone is happy! "
12 Terry Drive Suite 204, Newtown, Pennsylvania, 18940, United States






