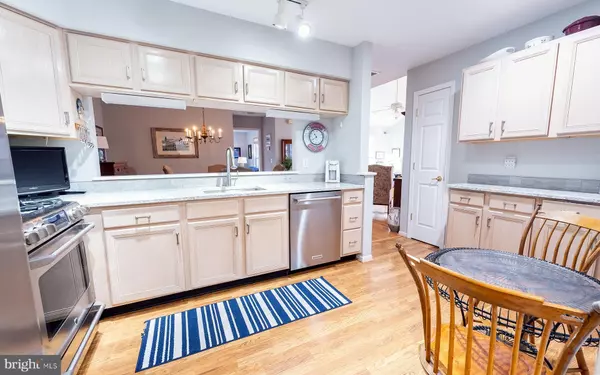$425,000
$419,000
1.4%For more information regarding the value of a property, please contact us for a free consultation.
3 Beds
3 Baths
1,458 SqFt
SOLD DATE : 01/17/2023
Key Details
Sold Price $425,000
Property Type Single Family Home
Sub Type Twin/Semi-Detached
Listing Status Sold
Purchase Type For Sale
Square Footage 1,458 sqft
Price per Sqft $291
Subdivision Pennington Point
MLS Listing ID NJME2024874
Sold Date 01/17/23
Style Traditional
Bedrooms 3
Full Baths 2
Half Baths 1
HOA Fees $434/mo
HOA Y/N Y
Abv Grd Liv Area 1,458
Originating Board BRIGHT
Year Built 1995
Annual Tax Amount $8,301
Tax Year 2022
Lot Dimensions 0.00 x 0.00
Property Description
Enjoy the lifestyle you deserve in this Pennington Point Adult Community! This home backs up to a wooded area making it a prime location. The sunny living room has a vaulted ceiling, oak flooring, floor to ceiling bookcase, Hunter Douglas Silhouette shades and a gas fireplace inviting you to bask in its warmth during the cooler temperatures. The living room openly flows to the dining room which has a pass-through into the kitchen. The kitchen has an extra wall of cabinetry plus track lighting, under-counter lighting, granite counters and upgraded appliances including a gas range with a double oven. The master bedroom suite features a vaulted ceiling, ceiling fan, plantation shutters, full bath and a roomy walk-in closet. There is a small hallway with a half bath that leads to the second bedroom or den which has a wall of book-cases. The laundry room which is located off the kitchen contains a newer washer and dryer. Also accessed from the kitchen is the 2-car garage with a built-in workbench and storage. On the second floor is a roomy third bedroom, complete with full bath and storage area. It makes a great guest room or hobby/exercise room. The main entrance to the home is through a private fenced patio which will allow you to enjoy many seasons of al-fresco dining, entertaining and unwinding. The club-house for residents has a library, exercise room and a place to socialize. This location is convenient to Pennington Boro shops, restaurants and public library. It is close to Princeton and trains to New York and Philadelphia. This home is waiting for you! Wait till you see spring!
Location
State NJ
County Mercer
Area Hopewell Twp (21106)
Zoning R6
Rooms
Other Rooms Living Room, Dining Room, Primary Bedroom, Bedroom 2, Bedroom 3, Kitchen, Full Bath, Half Bath
Main Level Bedrooms 2
Interior
Interior Features Carpet, Ceiling Fan(s), Floor Plan - Open, Formal/Separate Dining Room, Kitchen - Table Space, Pantry, Tub Shower, Upgraded Countertops, Walk-in Closet(s), Window Treatments
Hot Water Natural Gas
Heating Forced Air
Cooling Central A/C, Ceiling Fan(s)
Flooring Carpet, Laminated
Fireplaces Number 1
Fireplaces Type Gas/Propane
Equipment Built-In Microwave, Dishwasher, Dryer, Oven/Range - Gas, Refrigerator, Washer, Oven - Double
Fireplace Y
Appliance Built-In Microwave, Dishwasher, Dryer, Oven/Range - Gas, Refrigerator, Washer, Oven - Double
Heat Source Natural Gas
Laundry Main Floor
Exterior
Parking Features Garage Door Opener, Inside Access
Garage Spaces 4.0
Amenities Available Club House
Water Access N
Accessibility Level Entry - Main
Attached Garage 2
Total Parking Spaces 4
Garage Y
Building
Story 2
Foundation Other
Sewer Public Sewer
Water Public
Architectural Style Traditional
Level or Stories 2
Additional Building Above Grade, Below Grade
New Construction N
Schools
School District Hopewell Valley Regional Schools
Others
Pets Allowed Y
HOA Fee Include Common Area Maintenance,Ext Bldg Maint,Lawn Maintenance,Snow Removal,Trash
Senior Community Yes
Age Restriction 55
Tax ID 06-00047 01-00001-C66
Ownership Fee Simple
SqFt Source Assessor
Acceptable Financing Cash, Conventional
Listing Terms Cash, Conventional
Financing Cash,Conventional
Special Listing Condition Standard
Pets Allowed Case by Case Basis
Read Less Info
Want to know what your home might be worth? Contact us for a FREE valuation!

Our team is ready to help you sell your home for the highest possible price ASAP

Bought with Jeffrey DePiano • RE/MAX Properties - Newtown

"My job is to find and attract mastery-based agents to the office, protect the culture, and make sure everyone is happy! "
12 Terry Drive Suite 204, Newtown, Pennsylvania, 18940, United States






