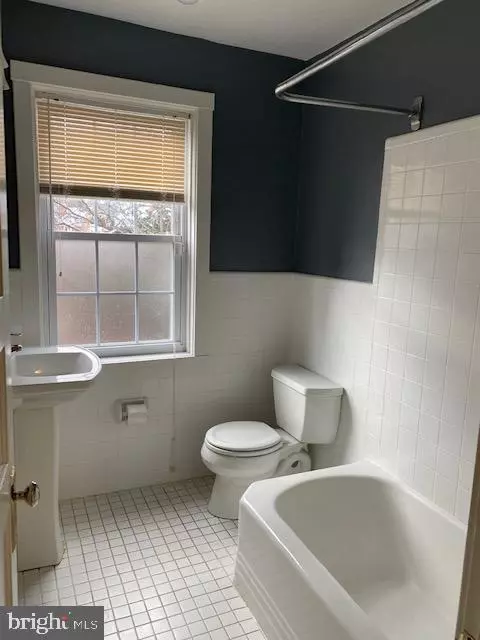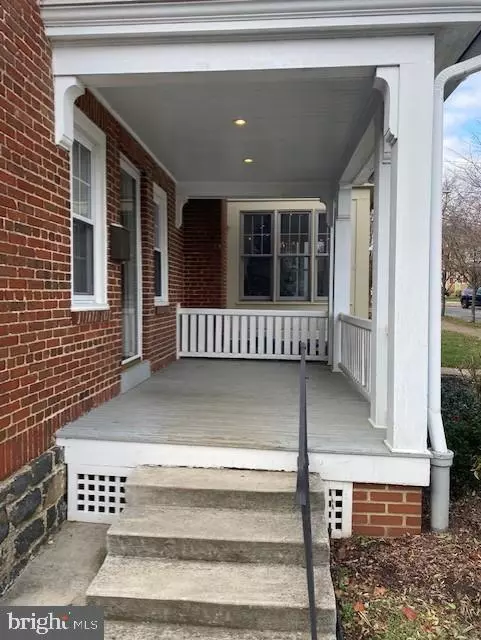$248,000
$240,000
3.3%For more information regarding the value of a property, please contact us for a free consultation.
3 Beds
1 Bath
1,225 SqFt
SOLD DATE : 01/19/2023
Key Details
Sold Price $248,000
Property Type Townhouse
Sub Type End of Row/Townhouse
Listing Status Sold
Purchase Type For Sale
Square Footage 1,225 sqft
Price per Sqft $202
Subdivision Union Park Gardens
MLS Listing ID DENC2035860
Sold Date 01/19/23
Style Traditional
Bedrooms 3
Full Baths 1
HOA Y/N N
Abv Grd Liv Area 1,225
Originating Board BRIGHT
Year Built 1918
Annual Tax Amount $1,264
Tax Year 2022
Lot Size 2,614 Sqft
Acres 0.06
Lot Dimensions 88.4 x33.3
Property Description
Come to see this beautifully maintained Union Park Gardens End Unit. This home is situated right in the heart of the neighborhood and just off the spacious parkway. Fully renovated just a few years ago this house had many upgrades and additions. There are hardwood floors throughout, an open kitchen, granite countertops, fully fenced in yard, plenty of natural sunlight, central AC, and all newer appliances. It's a perfect property for any clients who have to live within the city limits. This location is close to downtown attractions, plenty of eating and shopping and easy access to I95, 202, 141, 48, and 52.
Location
State DE
County New Castle
Area Wilmington (30906)
Zoning 26R-3
Direction North
Rooms
Basement Unfinished
Interior
Hot Water Natural Gas
Heating Forced Air
Cooling Ceiling Fan(s), Central A/C
Flooring Hardwood
Fireplace N
Heat Source Natural Gas
Laundry Basement
Exterior
Exterior Feature Porch(es)
Fence Aluminum, Picket, Wood
Water Access N
Roof Type Asphalt
Accessibility None
Porch Porch(es)
Road Frontage City/County
Garage N
Building
Story 2
Foundation Stone
Sewer Public Sewer
Water Public
Architectural Style Traditional
Level or Stories 2
Additional Building Above Grade, Below Grade
Structure Type Dry Wall
New Construction N
Schools
High Schools Alexis I. Dupont
School District Red Clay Consolidated
Others
Senior Community No
Tax ID 26.033-10.060
Ownership Fee Simple
SqFt Source Estimated
Acceptable Financing Cash, Conventional, FHA, Negotiable, VA
Listing Terms Cash, Conventional, FHA, Negotiable, VA
Financing Cash,Conventional,FHA,Negotiable,VA
Special Listing Condition Standard
Read Less Info
Want to know what your home might be worth? Contact us for a FREE valuation!

Our team is ready to help you sell your home for the highest possible price ASAP

Bought with Michelle Teti • BHHS Fox & Roach - Hockessin
"My job is to find and attract mastery-based agents to the office, protect the culture, and make sure everyone is happy! "
12 Terry Drive Suite 204, Newtown, Pennsylvania, 18940, United States






