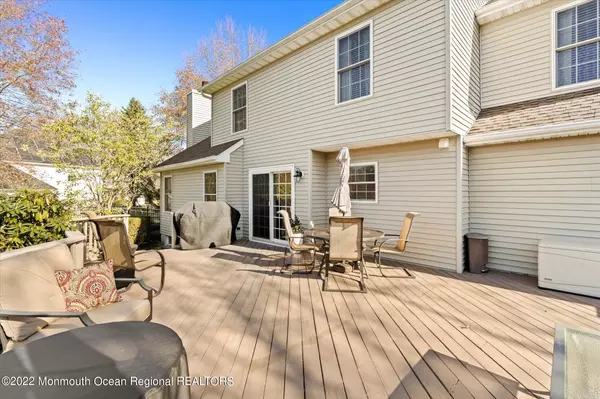$754,000
$749,900
0.5%For more information regarding the value of a property, please contact us for a free consultation.
4 Beds
3 Baths
2,112 SqFt
SOLD DATE : 01/18/2023
Key Details
Sold Price $754,000
Property Type Single Family Home
Sub Type Single Family Residence
Listing Status Sold
Purchase Type For Sale
Square Footage 2,112 sqft
Price per Sqft $357
Municipality Jackson (JAC)
Subdivision Laurel Woods
MLS Listing ID 22236011
Sold Date 01/18/23
Style Colonial
Bedrooms 4
Full Baths 2
Half Baths 1
HOA Y/N No
Originating Board Monmouth Ocean Regional Multiple Listing Service
Year Built 1994
Annual Tax Amount $9,691
Tax Year 2021
Lot Size 0.630 Acres
Acres 0.63
Property Description
Looking for a perfect home in a perfect location...LOOK NO FURTHER! This home is situated on just under an acre, in desirable Jackson Mills. Flanked by 2 cul-de-sacs, you'll love the charming rocking chair front porch. 4 bedrooms, 2 and 1/2 bathrooms and updates throughout! Large dining room for those holiday get togethers. Formal living room in neutral decor. Newly updated gourmet kitchen with huge center island, white cabinetry, quartz counter top, tile backsplash, stainless steel appliances, and pantry. Family room features a wood burning fireplace perfect for the winter nights ahead. Updated half bath with pedestal sink. Laundry room with plenty of cabinets leads to the two car garage with storage attic. Upstairs you'll find the master bedroom with walk in closet & en suite full bathroom with soaking tub and brand new shower. Additional bedrooms all with closets and neutral decor. Updated hallway bathroom with cathedral ceiling and skylight. Large deck to fit all your outdoor furnishings. Huge yard with seasonal blooms. Also includes sprinkler system, Updated HVAC, remote under counter lighting in kitchen, alarm system with two cameras, some updated Anderson windows and 4 year old roof. Don't miss this opportunity!
Location
State NJ
County Ocean
Area Jackson Mills
Direction Heading south on Bartley Road, turn left onto E. Scarlet Oak Court, turn left onto Purple Ash Court, home is on your left-hand side.
Rooms
Basement Full, Unfinished
Interior
Interior Features Attic, Security System, Skylight
Heating Forced Air
Cooling Central Air
Flooring Ceramic Tile
Fireplaces Number 1
Fireplace Yes
Exterior
Exterior Feature Deck, Porch - Open
Parking Features Driveway, Off Street, Direct Access
Garage Spaces 2.0
Roof Type Shingle
Garage Yes
Building
Story 2
Architectural Style Colonial
Level or Stories 2
Structure Type Deck, Porch - Open
New Construction No
Others
Senior Community No
Tax ID 12-05501-0000-00021
Read Less Info
Want to know what your home might be worth? Contact us for a FREE valuation!

Our team is ready to help you sell your home for the highest possible price ASAP

Bought with Keller Williams Shore Properties

"My job is to find and attract mastery-based agents to the office, protect the culture, and make sure everyone is happy! "
12 Terry Drive Suite 204, Newtown, Pennsylvania, 18940, United States





