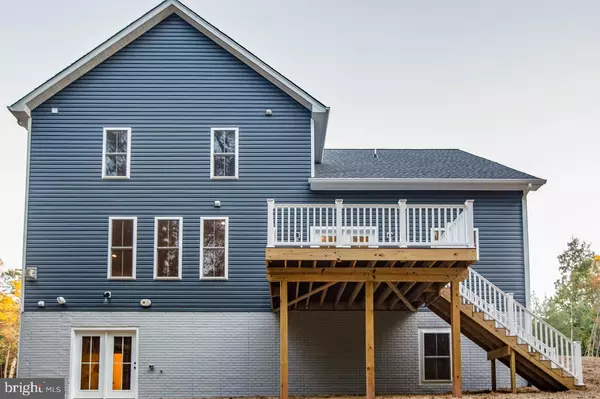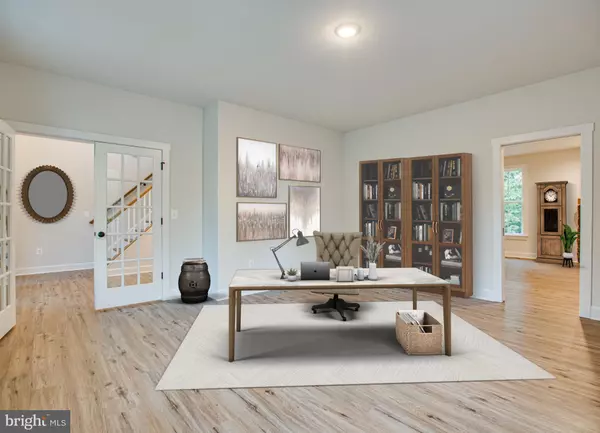$665,000
$689,000
3.5%For more information regarding the value of a property, please contact us for a free consultation.
4 Beds
3 Baths
2,800 SqFt
SOLD DATE : 01/19/2023
Key Details
Sold Price $665,000
Property Type Single Family Home
Sub Type Detached
Listing Status Sold
Purchase Type For Sale
Square Footage 2,800 sqft
Price per Sqft $237
Subdivision Ni River Landing
MLS Listing ID VASP2006264
Sold Date 01/19/23
Style Colonial,Craftsman
Bedrooms 4
Full Baths 2
Half Baths 1
HOA Fees $10/ann
HOA Y/N Y
Abv Grd Liv Area 2,800
Originating Board BRIGHT
Year Built 2022
Annual Tax Amount $1,076
Tax Year 2021
Lot Size 2.080 Acres
Acres 2.08
Property Description
**Update - June 2022** Builder has started the building process but there may still be time to choose some options to add your own personal touch to this lovely property.**
Welcome to 7405 Ni River Landing! Sitting on just over 2 Acres of land, this stunning to-be-built home, the Avery III model, has been carefully crafted by a prestigious, award winning local builder, Built Right Homes and Remodeling, LLC. This beautiful floor plan will feature 4 bedrooms, 3.5 bathrooms, 3 levels, and over 2,800+ square feet, nestled in the beautiful Ni River Landing Community in historic Spotsylvania County, VA. This wonderful abode will feature an executive home office, an oversize living room with corner-situated stone fireplace, dining area, and the piece de resistance: the custom gourmet kitchen, which will be adorned with stone counter tops, stainless steel appliances (cooktop, double wall ovens, refrigerator, and dishwasher), and most importantly, the large island with room for stools! On the second floor, you will be greeted with a large primary suite with an oversized, spa-like bathroom and large walk-in closet! Further down the main hallway, you will find the well-situated laundry room, second full bathroom, and the remaining three bedrooms (of which one of them could be made into your very own home gym!). Not only will this lovely property include all of the wonderful things listed above, it will also feature a spacious driveway, leading to your well situated side load, 3 car garage. There will also be a great deck area off of the kitchen/dining room for those beautiful fall evenings! Last, but certainly not least, over 800+ square feet of unfinished space in the basement and walkout to the large backyard area!
**Some of the photos within this listing were virtually staged. Photos are representative of previously built versions of this beautiful home and are not 100% reflective of the final product. Building has begun on this beautiful home but there may still be time to choose some options to add your own personal touch to this lovely property**
Location
State VA
County Spotsylvania
Zoning RU
Rooms
Basement Heated, Walkout Level, Windows, Other, Unfinished
Interior
Interior Features Attic, Ceiling Fan(s), Family Room Off Kitchen, Pantry, Soaking Tub, Stall Shower, Wainscotting, Walk-in Closet(s), Other
Hot Water Instant Hot Water
Cooling Ceiling Fan(s), Central A/C, Energy Star Cooling System, Heat Pump(s)
Fireplaces Number 1
Fireplaces Type Gas/Propane, Stone, Corner
Equipment Cooktop, Built-In Microwave, Dishwasher, ENERGY STAR Refrigerator, Oven - Double, Oven/Range - Gas, Range Hood, Stainless Steel Appliances, Water Heater - Tankless
Fireplace Y
Appliance Cooktop, Built-In Microwave, Dishwasher, ENERGY STAR Refrigerator, Oven - Double, Oven/Range - Gas, Range Hood, Stainless Steel Appliances, Water Heater - Tankless
Heat Source Electric, Natural Gas
Laundry Upper Floor
Exterior
Parking Features Garage Door Opener, Other
Garage Spaces 3.0
Water Access N
Accessibility Other
Attached Garage 3
Total Parking Spaces 3
Garage Y
Building
Story 3
Foundation Concrete Perimeter
Sewer On Site Septic, Septic = # of BR
Water Public
Architectural Style Colonial, Craftsman
Level or Stories 3
Additional Building Above Grade, Below Grade
Structure Type 9'+ Ceilings,Dry Wall
New Construction Y
Schools
Elementary Schools Smith Station
Middle Schools Freedom
High Schools Riverbend
School District Spotsylvania County Public Schools
Others
Senior Community No
Tax ID 21J1-22A
Ownership Fee Simple
SqFt Source Estimated
Acceptable Financing Cash, Conventional, FHA, VA
Listing Terms Cash, Conventional, FHA, VA
Financing Cash,Conventional,FHA,VA
Special Listing Condition Standard
Read Less Info
Want to know what your home might be worth? Contact us for a FREE valuation!

Our team is ready to help you sell your home for the highest possible price ASAP

Bought with Non Member • Metropolitan Regional Information Systems, Inc.

"My job is to find and attract mastery-based agents to the office, protect the culture, and make sure everyone is happy! "
12 Terry Drive Suite 204, Newtown, Pennsylvania, 18940, United States






