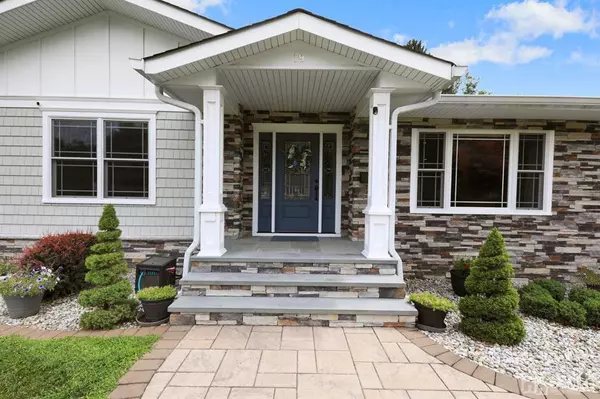$720,000
$699,999
2.9%For more information regarding the value of a property, please contact us for a free consultation.
4 Beds
3.5 Baths
2,126 SqFt
SOLD DATE : 01/20/2023
Key Details
Sold Price $720,000
Property Type Single Family Home
Sub Type Single Family Residence
Listing Status Sold
Purchase Type For Sale
Square Footage 2,126 sqft
Price per Sqft $338
Subdivision Farrington Estates Sec 0
MLS Listing ID 2216181R
Sold Date 01/20/23
Style Ranch
Bedrooms 4
Full Baths 3
Half Baths 1
Originating Board CJMLS API
Year Built 1961
Annual Tax Amount $14,183
Tax Year 2021
Lot Size 0.345 Acres
Acres 0.3455
Lot Dimensions 142.00 x 106.00
Property Description
Spectacular renovated ranch located in hot desirable East Brunswick. Completely renovated in 2016 to create a large open floor plan, the home features 4 bedrooms and 3 1/2 baths. (2 1/2 on main floor, 1 full in the basement), a beautiful Kitchen with 42in cabinetry, center island, granite counters and SS appliances and upgraded bathrooms with designer tile/ granite vanities. New addition features a grand Master suite with a custom walk-in closet and a bathroom with a large shower, jacuzzi and double sink custom vanity. Full finished basement offers an additional 1,000 sq ft of tiled space for entertaining/playtime. Other features include beautiful hardwood floors and recessed lighting through out, tray ceilings, crown molding, new Anderson windows, finished closets and 240V service in garage. Blue Ribbon East Brunswick schools, minutes to NJ turnpike and shopping/restaurants on Rt 18. Quiet dead-end street. Nothing to do but move right in!!
Location
State NJ
County Middlesex
Zoning RP
Rooms
Basement Finished, Bath Full, Exterior Entry, Den, Storage Space, Interior Entry, Utility Room
Dining Room Living Dining Combo
Kitchen Granite/Corian Countertops, Breakfast Bar, Kitchen Island, Pantry, Eat-in Kitchen
Interior
Interior Features Blinds, Shades-Existing, Entrance Foyer, Kitchen, 4 Bedrooms, Laundry Room, Attic, Bath Half, Living Room, Bath Main, Bath Second, Dining Room, None
Heating Zoned, Forced Air
Cooling Central Air, Zoned
Flooring Wood
Fireplace false
Window Features Screen/Storm Window,Blinds,Shades-Existing
Appliance Dishwasher, Dryer, Gas Range/Oven, Microwave, Refrigerator, Washer, Gas Water Heater
Heat Source Natural Gas
Exterior
Exterior Feature Deck, Screen/Storm Window, Yard
Garage Spaces 2.0
Pool None
Utilities Available Cable Connected, Electricity Connected, Natural Gas Connected
Roof Type Asphalt
Porch Deck
Building
Lot Description Dead - End Street
Story 1
Sewer Septic Tank
Water Public
Architectural Style Ranch
Others
Senior Community no
Tax ID 04003081600026
Ownership Fee Simple
Energy Description Natural Gas
Read Less Info
Want to know what your home might be worth? Contact us for a FREE valuation!

Our team is ready to help you sell your home for the highest possible price ASAP

"My job is to find and attract mastery-based agents to the office, protect the culture, and make sure everyone is happy! "
12 Terry Drive Suite 204, Newtown, Pennsylvania, 18940, United States






