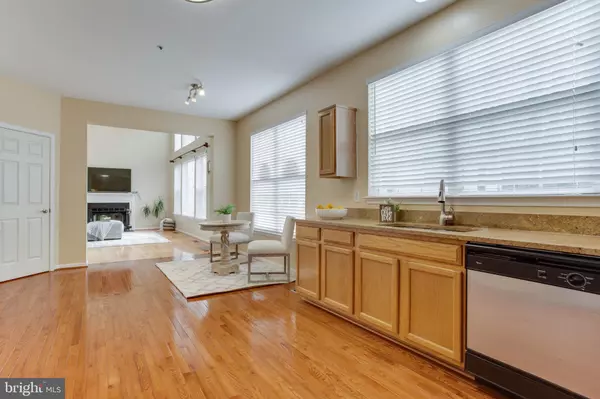$635,000
$629,999
0.8%For more information regarding the value of a property, please contact us for a free consultation.
4 Beds
4 Baths
4,026 SqFt
SOLD DATE : 01/24/2023
Key Details
Sold Price $635,000
Property Type Single Family Home
Sub Type Detached
Listing Status Sold
Purchase Type For Sale
Square Footage 4,026 sqft
Price per Sqft $157
Subdivision Mitchellville East
MLS Listing ID MDPG2065410
Sold Date 01/24/23
Style Colonial
Bedrooms 4
Full Baths 3
Half Baths 1
HOA Fees $21/ann
HOA Y/N Y
Abv Grd Liv Area 2,794
Originating Board BRIGHT
Year Built 1996
Annual Tax Amount $7,972
Tax Year 2022
Lot Size 0.283 Acres
Acres 0.28
Property Description
Are you ready to make a move? This is an amazing colonial style home with over 4000 sq ft of living space. Lots of windows with an abundance of natural light make up this 4 bed, 3 full bath home. You gain an additional 4th bath on the main level in the form of a powder room for your invited guests. *** *** Notice the hardwood floors accentuating the main level of the home as you walk throughout. An expansive kitchen with granite counter tops, stainless steel appliances, large pantry, double oven and still more for a spacious "eat in" area will rejuvenate your culinary desires time and again. Do you love high ceilings? The family room provides a respite of the days stressful activities and affords you peace to recharge your energy with lots of sunlight, warmth, and open space. *** *** Plush carpeting have been laid throughout the bedroom and basement level of the home for both comfort and enjoyment. The Basement has been wired to provide surround sounds throughout to make the most of recreation and entertaining. *** *** Architectural Shingles designed to withstand high winds were installed in 2015. *** *** Do you dread not having easy access to retail and grocery stores? At your convenience, numerous Grocery and Retail located at the Bowie Town Center is less than two miles away. Bike, walk or drive at your leisure! There are plenty of restaurants close by for those of us who love to dine out. *** *** If you feel a desire to spend more time outdoors, you'll be close to many parks and outdoor activities. The "Country Club at Woodmore's" 18 hole golf course is only 10 min away, The "Bowie Baysox" Stadium is less than 10 min away. Ice Skating at the "Bowie Ice Arena" in Allen Pond Park is less than 5 min. If you love hiking, kayaking, fishing or biking; Governor Bridge Natural Area Trail is only 10 minutes to your desire. In addition to the many amenities coupled with this home, and short distances; Whitemarsh Park, Six Flags America Theme Park, Watkins Regional Park are all less than 15 minutes away from Home. Love it!! To Live Here is to be the Master of Your World! *** *** Can you afford to miss out on this opportunity?!
Location
State MD
County Prince Georges
Zoning RR
Rooms
Other Rooms Living Room, Dining Room, Primary Bedroom, Bedroom 2, Bedroom 3, Kitchen, Game Room, Bedroom 1, Laundry, Office, Media Room, Bathroom 1, Primary Bathroom, Half Bath
Basement Daylight, Partial, Fully Finished, Heated, Poured Concrete, Sump Pump, Windows
Interior
Interior Features Ceiling Fan(s), Floor Plan - Traditional, Floor Plan - Open, Formal/Separate Dining Room, Kitchen - Country, Kitchen - Eat-In, Kitchen - Table Space, Built-Ins, Bathroom - Tub Shower, Walk-in Closet(s)
Hot Water Natural Gas
Cooling Central A/C
Flooring Hardwood, Carpet
Fireplaces Number 1
Fireplace Y
Heat Source Natural Gas
Laundry Main Floor
Exterior
Parking Features Garage - Front Entry
Garage Spaces 2.0
Utilities Available Natural Gas Available, Electric Available
Water Access N
Roof Type Architectural Shingle
Accessibility 36\"+ wide Halls, 32\"+ wide Doors
Attached Garage 2
Total Parking Spaces 2
Garage Y
Building
Story 3
Foundation Slab
Sewer Public Sewer
Water Public
Architectural Style Colonial
Level or Stories 3
Additional Building Above Grade, Below Grade
Structure Type High
New Construction N
Schools
Elementary Schools Northview
Middle Schools Benjamin Tasker
High Schools Bowie
School District Prince George'S County Public Schools
Others
Senior Community No
Tax ID 17070768143
Ownership Fee Simple
SqFt Source Assessor
Acceptable Financing Cash, Conventional, VA, USDA, FHA, Negotiable
Listing Terms Cash, Conventional, VA, USDA, FHA, Negotiable
Financing Cash,Conventional,VA,USDA,FHA,Negotiable
Special Listing Condition Standard
Read Less Info
Want to know what your home might be worth? Contact us for a FREE valuation!

Our team is ready to help you sell your home for the highest possible price ASAP

Bought with Olufemi Ilori • ALTRUIST REALTY, LLC.
"My job is to find and attract mastery-based agents to the office, protect the culture, and make sure everyone is happy! "
12 Terry Drive Suite 204, Newtown, Pennsylvania, 18940, United States






