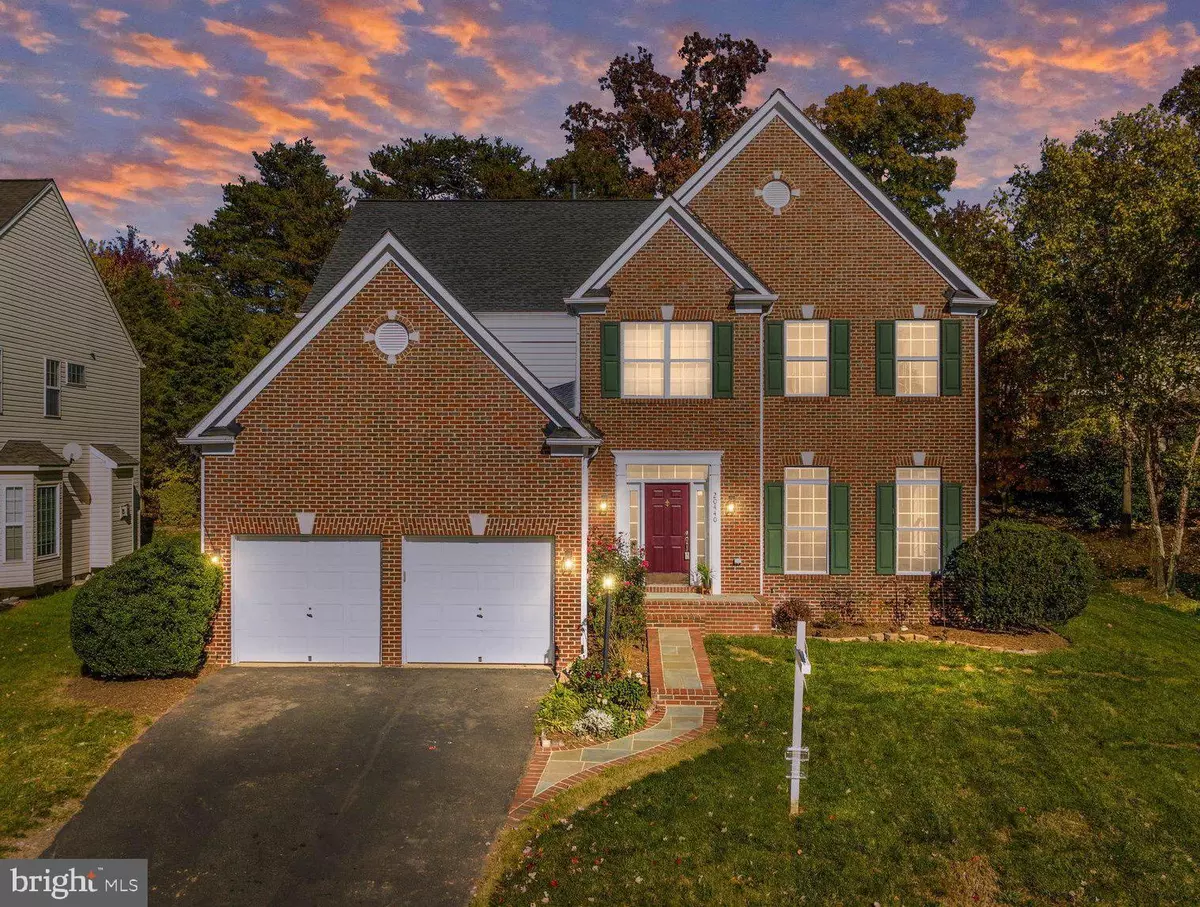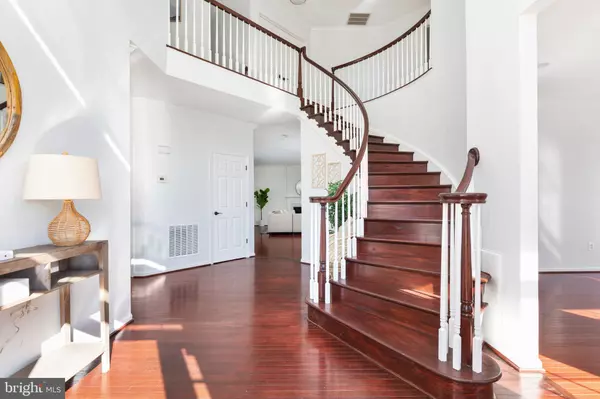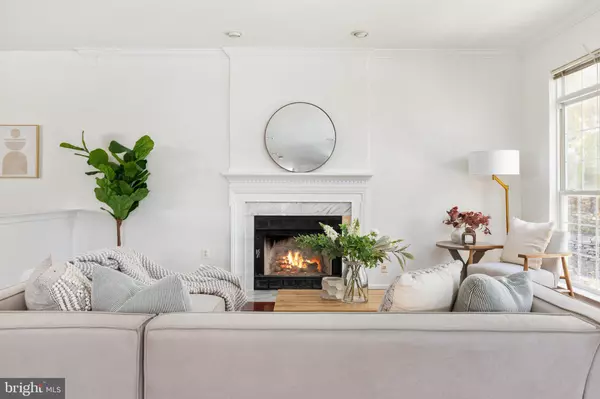$890,000
$899,900
1.1%For more information regarding the value of a property, please contact us for a free consultation.
5 Beds
4 Baths
4,610 SqFt
SOLD DATE : 02/24/2023
Key Details
Sold Price $890,000
Property Type Single Family Home
Sub Type Detached
Listing Status Sold
Purchase Type For Sale
Square Footage 4,610 sqft
Price per Sqft $193
Subdivision Ridges At Ashburn
MLS Listing ID VALO2039118
Sold Date 02/24/23
Style Colonial
Bedrooms 5
Full Baths 3
Half Baths 1
HOA Fees $120/mo
HOA Y/N Y
Abv Grd Liv Area 3,410
Originating Board BRIGHT
Year Built 1998
Annual Tax Amount $7,412
Tax Year 2022
Lot Size 10,454 Sqft
Acres 0.24
Property Description
PRICE IMPROVED! Welcome to this brick front colonial in the soul of Ashburn. With over 4,600 square feet of open floor space, spiral oak staircase with a second staircase to the kitchen, main level office, dining & sitting room, this property showcases a total of 5 bedrooms and 3.5 baths. The large Owner's Suite features tray ceiling, dual walk-in closets, and an updated Owner's Bathroom. The entire top two levels feature hardwood cherry floors throughout. Making an incredible inclusion to this home is the new kitchen - featuring new solid cabinets, stainless appliances and Quartz countertops with recessed lighting surrounding the home. Additional outstanding traits of this home are a secluded backyard with a wooden deck and hard-to-find privacy. The lower level features a kitchenette that could turn into a majestic guest suite! Additional elements like newly installed 30 year roof, fresh painting, upgraded bathrooms, new hardwood floors, and new LVP in the lower level. This home offers so much more. Priced $50,000+ below market value and comes with a 3-year home warranty paid by the seller. Less than a half-mile from the W&OD trail, Old Ashburn, and within minutes of Belmont Country Club, Belmont Chase, Ashbrook Marketplace, One Loudoun, and Lansdowne. Don't miss your chance and schedule a showing now.
Location
State VA
County Loudoun
Zoning PDH4
Rooms
Other Rooms Living Room, Dining Room, Primary Bedroom, Bedroom 2, Bedroom 3, Family Room, Library, Breakfast Room, Bedroom 1, Laundry, Bathroom 1, Primary Bathroom
Basement Connecting Stairway, Rear Entrance, Outside Entrance, Fully Finished, Walkout Stairs
Interior
Interior Features Breakfast Area, Carpet, Combination Kitchen/Living, Curved Staircase, Kitchen - Gourmet, Kitchen - Island, Wood Floors
Hot Water Natural Gas
Heating Central
Cooling Central A/C
Fireplaces Number 1
Equipment Cooktop, Dishwasher, Disposal, Dryer, Oven - Double, Oven - Wall, Refrigerator, Stainless Steel Appliances, Washer
Fireplace Y
Appliance Cooktop, Dishwasher, Disposal, Dryer, Oven - Double, Oven - Wall, Refrigerator, Stainless Steel Appliances, Washer
Heat Source Natural Gas
Laundry Has Laundry
Exterior
Exterior Feature Deck(s)
Parking Features Garage - Front Entry, Garage Door Opener
Garage Spaces 2.0
Amenities Available Basketball Courts, Bike Trail, Jog/Walk Path, Pool - Outdoor, Tennis Courts, Tot Lots/Playground
Water Access N
Roof Type Asphalt
Accessibility 32\"+ wide Doors
Porch Deck(s)
Attached Garage 2
Total Parking Spaces 2
Garage Y
Building
Lot Description Front Yard
Story 3
Foundation Concrete Perimeter
Sewer Public Sewer
Water Public
Architectural Style Colonial
Level or Stories 3
Additional Building Above Grade, Below Grade
New Construction N
Schools
Elementary Schools Cedar Lane
Middle Schools Trailside
High Schools Stone Bridge
School District Loudoun County Public Schools
Others
Pets Allowed N
HOA Fee Include Pool(s),Snow Removal,Trash
Senior Community No
Tax ID 085465853000
Ownership Fee Simple
SqFt Source Assessor
Acceptable Financing Conventional
Listing Terms Conventional
Financing Conventional
Special Listing Condition Standard
Read Less Info
Want to know what your home might be worth? Contact us for a FREE valuation!

Our team is ready to help you sell your home for the highest possible price ASAP

Bought with Bianca L Reyes • I-Agent Realty Incorporated
"My job is to find and attract mastery-based agents to the office, protect the culture, and make sure everyone is happy! "
12 Terry Drive Suite 204, Newtown, Pennsylvania, 18940, United States






