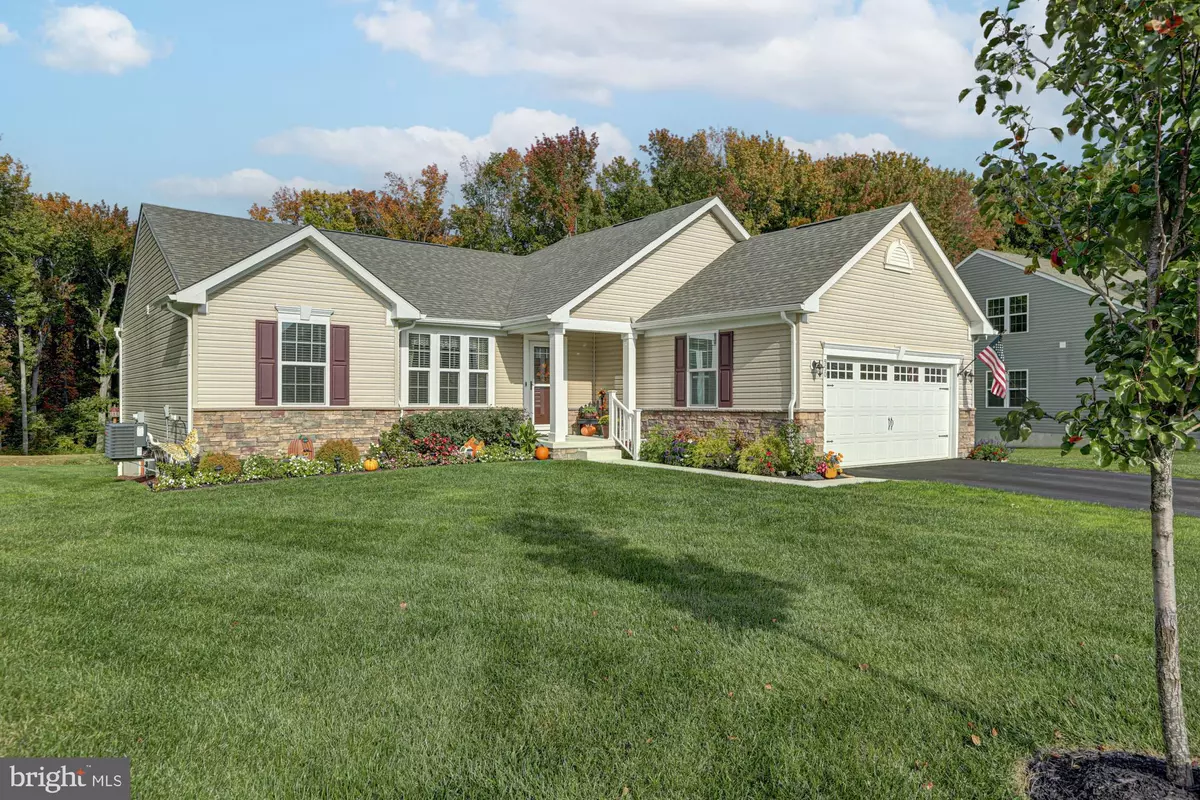$445,000
$450,000
1.1%For more information regarding the value of a property, please contact us for a free consultation.
3 Beds
2 Baths
2,350 SqFt
SOLD DATE : 01/30/2023
Key Details
Sold Price $445,000
Property Type Single Family Home
Sub Type Detached
Listing Status Sold
Purchase Type For Sale
Square Footage 2,350 sqft
Price per Sqft $189
Subdivision Preserve At Robinson Farms
MLS Listing ID DENC2035766
Sold Date 01/30/23
Style Ranch/Rambler
Bedrooms 3
Full Baths 2
HOA Fees $97/mo
HOA Y/N Y
Abv Grd Liv Area 2,350
Originating Board BRIGHT
Year Built 2019
Tax Year 2022
Lot Size 0.260 Acres
Acres 0.26
Lot Dimensions 0.00 x 0.00
Property Description
Retirement awaits at 950 Robinson Road in the 55+ community of Robinson Farms! Escape the hustle and bustle to a modern ranch home surrounded by quiet farms, state parks, and yet just minutes from life conveniences in Middletown. This stunning home is only 3 years old and offers 3 bedrooms, 2 full bathrooms, a HUGE finished basement and a PRIVATE backyard! Enter the home and take in the gorgeous flooring and open floor plan! The family room and kitchen have an abundance of windows providing natural light and views of the yard which backs to open space and woods. Whip up dinner in your designer kitchen complete with stainless steel appliances, granite countertops, center island, and white cabinets. Take your coffee or tea outside and relax on your covered deck or patio to enjoy the sounds of nature. One-level living at its finest! The laundry room is located right off the kitchen and you will also find close by is the owners suite and ensuite, with glass shower and double vanity. Not far away are 2 more bedrooms and another full bath all on main level! Entertain in your finished basement which was wisely designed to have ample storage space. Minutes from historic Odessa, you can spend a day touring century old homes and dine at the local tavern. Middletown is also just a short drive and offers plenty of shopping, entertainment, movies and more! Schedule today!
Location
State DE
County New Castle
Area South Of The Canal (30907)
Zoning S
Rooms
Other Rooms Living Room, Dining Room, Primary Bedroom, Bedroom 2, Bedroom 3, Kitchen, Basement, Laundry, Primary Bathroom, Full Bath
Basement Fully Finished
Main Level Bedrooms 3
Interior
Interior Features Combination Kitchen/Living, Floor Plan - Open, Wood Floors, Primary Bath(s)
Hot Water Natural Gas
Heating Forced Air
Cooling Central A/C
Furnishings No
Fireplace N
Heat Source Natural Gas
Exterior
Parking Features Garage - Front Entry
Garage Spaces 2.0
Water Access N
Accessibility None
Attached Garage 2
Total Parking Spaces 2
Garage Y
Building
Lot Description Backs - Open Common Area
Story 1
Foundation Concrete Perimeter
Sewer Public Sewer
Water Public
Architectural Style Ranch/Rambler
Level or Stories 1
Additional Building Above Grade, Below Grade
New Construction N
Schools
School District Appoquinimink
Others
Senior Community Yes
Age Restriction 55
Tax ID 14-012.22-015
Ownership Fee Simple
SqFt Source Assessor
Horse Property N
Special Listing Condition Standard
Read Less Info
Want to know what your home might be worth? Contact us for a FREE valuation!

Our team is ready to help you sell your home for the highest possible price ASAP

Bought with Curtis Tyler • RE/MAX Associates-Wilmington
"My job is to find and attract mastery-based agents to the office, protect the culture, and make sure everyone is happy! "
12 Terry Drive Suite 204, Newtown, Pennsylvania, 18940, United States






