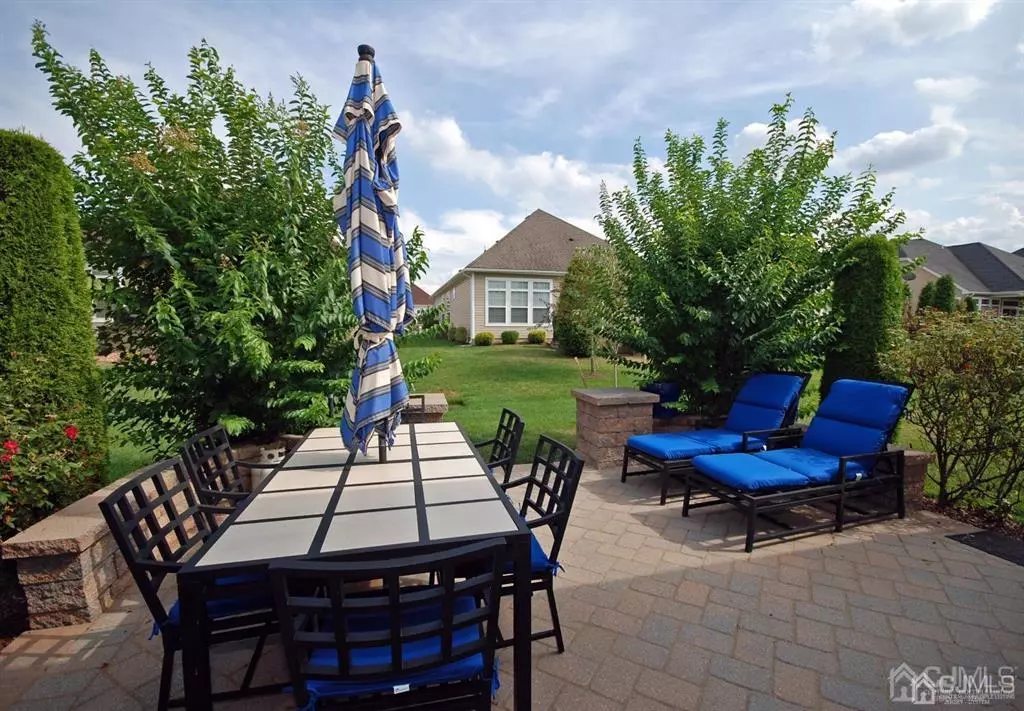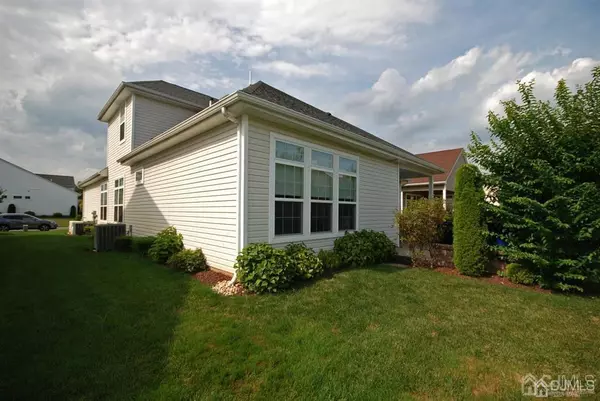$675,000
$675,300
For more information regarding the value of a property, please contact us for a free consultation.
3 Beds
3 Baths
2,740 SqFt
SOLD DATE : 01/24/2023
Key Details
Sold Price $675,000
Property Type Single Family Home
Sub Type Single Family Residence
Listing Status Sold
Purchase Type For Sale
Square Footage 2,740 sqft
Price per Sqft $246
Subdivision Stonebridge
MLS Listing ID 2301216R
Sold Date 01/24/23
Style Colonial
Bedrooms 3
Full Baths 3
Maintenance Fees $371
HOA Y/N true
Originating Board CJMLS API
Year Built 2011
Annual Tax Amount $10,627
Tax Year 2021
Lot Size 7,753 Sqft
Acres 0.178
Lot Dimensions 0.00 x 0.00
Property Description
Golden opportunity to own a luxury Stonebridge Estate series home with open floor plan that sellers have embellished with the finest materials & quality workmanship now at a fantastic price! Motivated seller has freshly painted this outstanding home- there's a Generac generator, brand new insulated garage doors, Ring alarm system, expanded underground sprinkler system + underground lighting in landscape beds. Paved front walkway and rear patio with sitting wall & covered patio area overlooking beautiful property. Crown molding, Hunter Douglas window treatments + custom closets (see photo of custom vanity in Master closet) throughout, many ceiling fans, wood + tile floors + dramatic floor to ceiling FPL in Living Room w/ concealed area for your electronics. Gourmet kitchen with SS appliances & granite counters. Enjoy a luxurious Master bath w/ oversized stall shower with multiple jets, granite counters, 2 sinks & jacuzzi in guest bath. Two downstairs bedrooms plus a first floor office, so convenient. Upstairs is ideal for guests with third BR, Bath, Loft plus fabulous storage area. Garage has refrigerator + freezer on dedicated lines, 220v. Stonebridge, one of Monroe's top 55+ community offers non stop activities-trips to Broadway shows,entertainment in gorgeous clubhouse, parties, trivia & casino nights, bingo, state of the art fitness center, indoor + outdoor pools, tennis, pickleball, bocce, movies in their own theater with stadium seating + so many activities. Note substantial price reduction.
Location
State NJ
County Middlesex
Community Art/Craft Facilities, Kitchen Facilities, Billiard Room, Bocce, Movie/Stage, Clubhouse, Nurse 24 Hours, Outdoor Pool, Fitness Center, Game Room, Gated, Sauna, Indoor Pool, Tennis Court(S)
Rooms
Dining Room Formal Dining Room
Kitchen Granite/Corian Countertops, Breakfast Bar, Pantry, Eat-in Kitchen
Interior
Interior Features Blinds, Security System, Shades-Existing, Vaulted Ceiling(s), Entrance Foyer, 2 Bedrooms, Kitchen, Laundry Room, Library/Office, Living Room, Bath Full, Bath Other, Dining Room, 1 Bedroom, Loft, Storage, None
Heating Forced Air
Cooling Central Air
Flooring Carpet, Ceramic Tile, Wood
Fireplaces Number 1
Fireplaces Type Gas
Fireplace true
Window Features Blinds,Shades-Existing
Appliance Self Cleaning Oven, Dishwasher, Dryer, Gas Range/Oven, Microwave, Refrigerator, Oven, Washer, Gas Water Heater
Heat Source Natural Gas
Exterior
Exterior Feature Lawn Sprinklers, Patio
Garage Spaces 2.0
Pool Outdoor Pool, Indoor
Community Features Art/Craft Facilities, Kitchen Facilities, Billiard Room, Bocce, Movie/Stage, Clubhouse, Nurse 24 Hours, Outdoor Pool, Fitness Center, Game Room, Gated, Sauna, Indoor Pool, Tennis Court(s)
Utilities Available Underground Utilities, Cable Connected, Electricity Connected, Natural Gas Connected
Roof Type Asphalt
Handicap Access Shower Seat, Stall Shower
Porch Patio
Building
Lot Description Interior Lot, Level
Story 2
Sewer Public Sewer
Water Public
Architectural Style Colonial
Others
HOA Fee Include Amenities-Some,Common Area Maintenance,Insurance,Reserve Fund,Health Care Center/Nurse,Ins Common Areas,Snow Removal,Trash,Maintenance Grounds
Senior Community yes
Tax ID 12000152000011
Ownership Fee Simple
Security Features Security Gate,Security System
Energy Description Natural Gas
Pets Allowed Yes
Read Less Info
Want to know what your home might be worth? Contact us for a FREE valuation!

Our team is ready to help you sell your home for the highest possible price ASAP

"My job is to find and attract mastery-based agents to the office, protect the culture, and make sure everyone is happy! "
12 Terry Drive Suite 204, Newtown, Pennsylvania, 18940, United States






