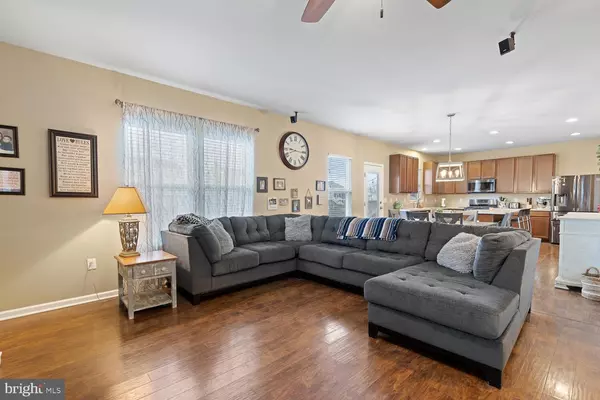$500,000
$499,999
For more information regarding the value of a property, please contact us for a free consultation.
5 Beds
4 Baths
2,734 SqFt
SOLD DATE : 02/01/2023
Key Details
Sold Price $500,000
Property Type Single Family Home
Sub Type Detached
Listing Status Sold
Purchase Type For Sale
Square Footage 2,734 sqft
Price per Sqft $182
Subdivision Stafford Lakes Village
MLS Listing ID VAST2017228
Sold Date 02/01/23
Style Traditional
Bedrooms 5
Full Baths 3
Half Baths 1
HOA Fees $63/mo
HOA Y/N Y
Abv Grd Liv Area 1,984
Originating Board BRIGHT
Year Built 2014
Annual Tax Amount $3,376
Tax Year 2022
Lot Size 0.314 Acres
Acres 0.31
Property Description
Welcome to a beautiful home in Stafford Lakes Community that hosts an open living floor plan, 5 bedrooms, in law suite with kitchenette, new stamped concrete patio, & a fenced backyard. Gather in a huge kitchen with ample counter space, full size pantry, island bar seating, & new appliances. Home has a mud room with built-ins upon garage entry. Lower level suitable for a business or in-laws suite with large recreation space, separate walk out entry, kitchenette, full bathroom, & bedroom with daylight! . Upper level has 4 bedrooms & two full baths. Wood flooring on two levels, shiplap accents, tall ceilings & large windows add to this home's charm! Wonderful community with pool, clubhouse, playground, & sport courts. Located close to shopping, schools, & access to major highways. This house feels like home!
Location
State VA
County Stafford
Zoning R1
Rooms
Other Rooms Bedroom 5, Kitchen, Great Room, In-Law/auPair/Suite, Laundry, Mud Room, Recreation Room, Storage Room, Efficiency (Additional), Half Bath
Basement Connecting Stairway, Outside Entrance, Sump Pump, Walkout Stairs, Windows
Interior
Interior Features 2nd Kitchen, Combination Kitchen/Living, Efficiency, Family Room Off Kitchen, Floor Plan - Open, Kitchen - Island, Pantry, Walk-in Closet(s)
Hot Water Natural Gas
Heating Forced Air
Cooling Central A/C
Flooring Carpet, Engineered Wood
Equipment Oven/Range - Gas, Refrigerator, Built-In Microwave
Appliance Oven/Range - Gas, Refrigerator, Built-In Microwave
Heat Source Natural Gas
Laundry Lower Floor, Upper Floor
Exterior
Exterior Feature Patio(s)
Parking Features Garage Door Opener, Garage - Front Entry
Garage Spaces 5.0
Fence Rear, Wood
Utilities Available Natural Gas Available
Amenities Available Basketball Courts, Club House, Common Grounds, Jog/Walk Path, Swimming Pool, Tot Lots/Playground, Tennis Courts
Water Access N
Roof Type Shingle
Accessibility None
Porch Patio(s)
Attached Garage 2
Total Parking Spaces 5
Garage Y
Building
Story 3
Foundation Concrete Perimeter
Sewer Public Sewer
Water Public
Architectural Style Traditional
Level or Stories 3
Additional Building Above Grade, Below Grade
New Construction N
Schools
School District Stafford County Public Schools
Others
HOA Fee Include Trash
Senior Community No
Tax ID 44R 12C 890
Ownership Fee Simple
SqFt Source Assessor
Special Listing Condition Standard
Read Less Info
Want to know what your home might be worth? Contact us for a FREE valuation!

Our team is ready to help you sell your home for the highest possible price ASAP

Bought with Melissa K Longton • Coldwell Banker Elite

"My job is to find and attract mastery-based agents to the office, protect the culture, and make sure everyone is happy! "
12 Terry Drive Suite 204, Newtown, Pennsylvania, 18940, United States






