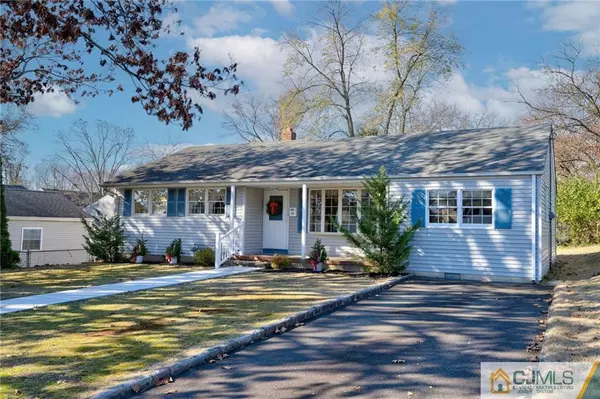$406,000
$424,900
4.4%For more information regarding the value of a property, please contact us for a free consultation.
4 Beds
1 Bath
1,320 SqFt
SOLD DATE : 02/09/2023
Key Details
Sold Price $406,000
Property Type Single Family Home
Sub Type Single Family Residence
Listing Status Sold
Purchase Type For Sale
Square Footage 1,320 sqft
Price per Sqft $307
Subdivision Crestwood Park
MLS Listing ID 2350599M
Sold Date 02/09/23
Style Ranch
Bedrooms 4
Full Baths 1
Originating Board CJMLS API
Year Built 1954
Annual Tax Amount $9,207
Tax Year 2021
Lot Size 5,998 Sqft
Acres 0.1377
Lot Dimensions 60X100
Property Description
Look no further than this meticulously maintained 4 bedroom 1 bath ranch in super neighborhood close to park. Super curb appeal with covered front porch and pretty bow window. Step in and you will see beautiful hardwood floors throughout the home (floors just re-finished), large living room and formal dining room, kitchen is eat-in with stainless appliances and pretty window looking out to the yard, there is a bedroom off the dining room, which is currently being used as a den; finishing off the floor-plan are 3 bedrooms and 1 bath. Options for the floor-plan: dining room and bedroom/den could be made into a large master bedroom with bath or dining room could be large family room. Large full basement with high ceilings perfect to finish. New furnace and A/C (2020), underground sprinkler system. This home has been lovingly cared for by the owners for over 50 years. Great commuter location, easy access to major highways, bus and train to NYC and Philadelphia. Close to New Brunswick restaurants and entertainment, Rutgers and hospitals. Don't miss the opportunity to make this YOUR home!
Location
State NJ
County Middlesex
Zoning R-6
Rooms
Basement Full, Interior Entry, Laundry Facilities, Storage Space, Utility Room, Workshop
Dining Room Formal Dining Room
Kitchen Eat-in Kitchen
Interior
Interior Features 4 Bedrooms, Dining Room, Bath Full, Entrance Foyer, Kitchen, Living Room, None
Heating Forced Air
Cooling Central Air
Flooring Wood
Fireplace false
Appliance Dryer, Electric Range/Oven, Refrigerator, See Remarks, Washer, Gas Water Heater
Heat Source Natural Gas
Exterior
Utilities Available Cable TV, Underground Utilities, Cable Connected, Electricity Connected, Natural Gas Connected
Roof Type Asphalt
Building
Lot Description Near Public Transit, Near Shopping
Story 1
Sewer Public Sewer
Water Public
Architectural Style Ranch
Others
Senior Community no
Tax ID 11000890100004
Ownership Fee Simple
Energy Description Natural Gas
Read Less Info
Want to know what your home might be worth? Contact us for a FREE valuation!

Our team is ready to help you sell your home for the highest possible price ASAP

"My job is to find and attract mastery-based agents to the office, protect the culture, and make sure everyone is happy! "
12 Terry Drive Suite 204, Newtown, Pennsylvania, 18940, United States






