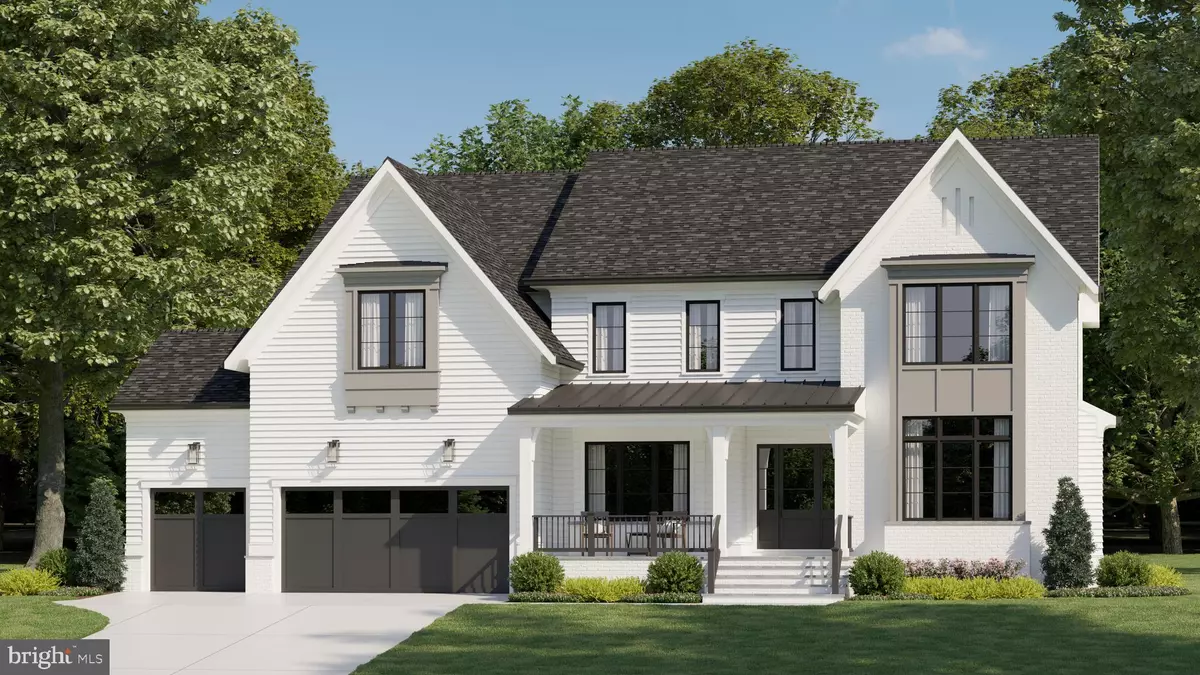$3,250,000
$3,250,000
For more information regarding the value of a property, please contact us for a free consultation.
6 Beds
8 Baths
7,710 SqFt
SOLD DATE : 02/10/2023
Key Details
Sold Price $3,250,000
Property Type Single Family Home
Sub Type Detached
Listing Status Sold
Purchase Type For Sale
Square Footage 7,710 sqft
Price per Sqft $421
Subdivision Bannockburn Estates
MLS Listing ID MDMC2077974
Sold Date 02/10/23
Style Craftsman
Bedrooms 6
Full Baths 6
Half Baths 2
HOA Y/N N
Abv Grd Liv Area 5,808
Originating Board BRIGHT
Year Built 2022
Annual Tax Amount $7,696
Tax Year 2022
Lot Size 0.460 Acres
Acres 0.46
Lot Dimensions 0.00 x 0.00
Property Description
Incredible opportunity to own your dream home built by award-winning M & M Builders on a huge 20,000 sq ft lot in highly sought-after Bannockburn Estates! Exceptional finishes throughout, high ceilings, an amazing screened porch with fireplace, level yard with room for a pool, optional elevator, and all bedrooms are en-suite, including optional first-floor in-law suite! Conveniently located in the Walt Whitman/Pyle/ Bannockburn school district, close to parks, major commuter routes, and just a short distance to all downtown Bethesda has to offer! Builder has many completed projects nearby and a model home to show examples of completed work and select different finishes. Estimated completion date is June 2023. PLEASE DO NOT WALK LOT OR CONSTRUCTION SITE WITHOUT A SCHEDULED APPOINTMENT. LISTING AGENT MUST ACCOMPANY.
Location
State MD
County Montgomery
Zoning R200
Rooms
Basement Fully Finished
Main Level Bedrooms 1
Interior
Interior Features Bar, Breakfast Area, Built-Ins, Butlers Pantry, Elevator, Entry Level Bedroom, Family Room Off Kitchen, Formal/Separate Dining Room, Kitchen - Gourmet, Kitchen - Island, Kitchen - Table Space, Primary Bath(s), Walk-in Closet(s), Wood Floors
Hot Water Natural Gas
Heating Forced Air
Cooling Central A/C
Fireplaces Number 3
Fireplace Y
Heat Source Natural Gas
Exterior
Parking Features Garage - Side Entry
Garage Spaces 7.0
Water Access N
Accessibility Elevator
Attached Garage 3
Total Parking Spaces 7
Garage Y
Building
Story 3
Foundation Concrete Perimeter
Sewer Public Sewer
Water Public
Architectural Style Craftsman
Level or Stories 3
Additional Building Above Grade, Below Grade
New Construction Y
Schools
Elementary Schools Bannockburn
Middle Schools Pyle
High Schools Walt Whitman
School District Montgomery County Public Schools
Others
Senior Community No
Tax ID 160703859036
Ownership Fee Simple
SqFt Source Assessor
Special Listing Condition Standard
Read Less Info
Want to know what your home might be worth? Contact us for a FREE valuation!

Our team is ready to help you sell your home for the highest possible price ASAP

Bought with Jessica G Evans • Compass
"My job is to find and attract mastery-based agents to the office, protect the culture, and make sure everyone is happy! "
12 Terry Drive Suite 204, Newtown, Pennsylvania, 18940, United States






