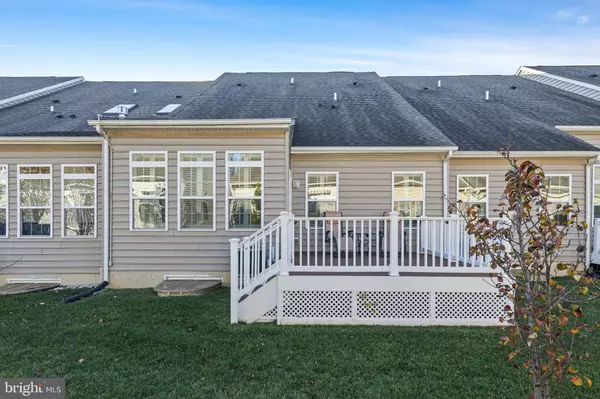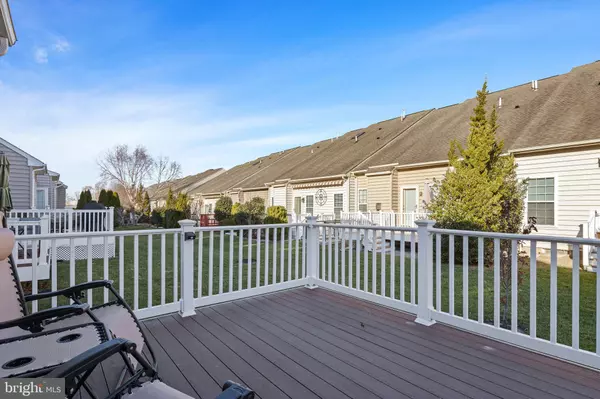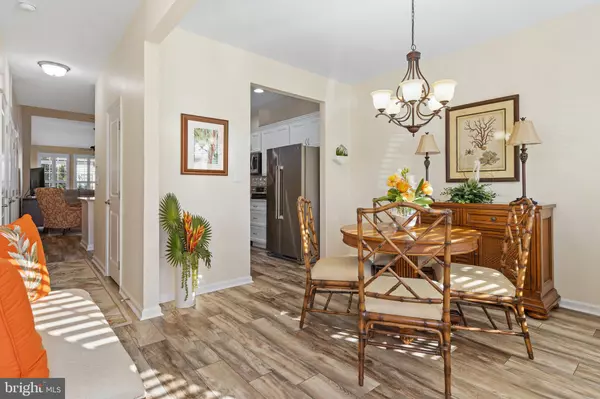$380,000
$390,000
2.6%For more information regarding the value of a property, please contact us for a free consultation.
3 Beds
3 Baths
2,025 SqFt
SOLD DATE : 02/15/2023
Key Details
Sold Price $380,000
Property Type Townhouse
Sub Type Interior Row/Townhouse
Listing Status Sold
Purchase Type For Sale
Square Footage 2,025 sqft
Price per Sqft $187
Subdivision Village Of Fox Meadow
MLS Listing ID DENC2035302
Sold Date 02/15/23
Style Colonial
Bedrooms 3
Full Baths 2
Half Baths 1
HOA Fees $168/mo
HOA Y/N Y
Abv Grd Liv Area 2,025
Originating Board BRIGHT
Year Built 2013
Annual Tax Amount $3,012
Tax Year 2022
Lot Size 2,614 Sqft
Acres 0.06
Lot Dimensions 0.00 x 0.00
Property Description
Welcome to this pristine 10 yr old home located in the very desirable 55+ community of The Villages of Fox Meadow. This warm & inviting home features a 1st floor Owners Suite with a tray ceiling, an opulent bath complete with an oversize vanity, tub, shower & large walk-in closet. The main living space has a formal dining room open to the newly updated kitchen (new quartz countertops,& tile backsplash take the white cabinets & stainless steel appliances up a notch!!) & flows to the great room (complete with vaulted ceiling) & sunroom (with a wall of windows & a door to the rear deck) Rounding out the first floor is a powder room & a conveniently located laundry room (with a new washer & dryer). The second floor has 2 generous size bedrooms with oversize closets, a loft area overlooking the great room (consider a home office!!) a walk-in storage space & full bath. The full size basement has been plumbed for a future bathroom. Seller has recently had plantation shutters installed on all windows - allowing ample sunlight but providing privacy & a warm & cozy feeling to the home. Additionally seller has installed designer ceiling fans in the great room, sunroom & owners suite. This home also features solar panels (new home owner will assume the remainder of the contract at $51/month) The modest HOA fee of $159 includes exterior maintenance of grass cutting (and mulching) snow removal, & trash removal. There is a Club House with an exercise room. Located minutes to the Christiana Mall, the Hospital, Rte 1 & I95, multiple restaurants & golf courses. (Capital Contribution - $300)
Location
State DE
County New Castle
Area Newark/Glasgow (30905)
Zoning S
Rooms
Other Rooms Dining Room, Bedroom 2, Bedroom 3, Kitchen, Bedroom 1, Great Room, Loft, Bonus Room
Basement Full, Poured Concrete, Sump Pump
Main Level Bedrooms 1
Interior
Interior Features Ceiling Fan(s), Combination Kitchen/Living, Dining Area, Entry Level Bedroom, Floor Plan - Open, Pantry
Hot Water Natural Gas
Cooling Central A/C
Equipment Built-In Microwave, Dishwasher, Dryer, Energy Efficient Appliances, Oven/Range - Electric, Stainless Steel Appliances, Washer, Water Heater
Fireplace N
Window Features Double Pane,Energy Efficient
Appliance Built-In Microwave, Dishwasher, Dryer, Energy Efficient Appliances, Oven/Range - Electric, Stainless Steel Appliances, Washer, Water Heater
Heat Source Natural Gas
Laundry Main Floor
Exterior
Parking Features Garage Door Opener, Inside Access
Garage Spaces 1.0
Water Access N
Accessibility None
Attached Garage 1
Total Parking Spaces 1
Garage Y
Building
Story 2
Foundation Concrete Perimeter
Sewer Public Sewer
Water Public
Architectural Style Colonial
Level or Stories 2
Additional Building Above Grade, Below Grade
New Construction N
Schools
School District Christina
Others
HOA Fee Include Lawn Maintenance
Senior Community Yes
Age Restriction 55
Tax ID 10-043.10-926
Ownership Fee Simple
SqFt Source Assessor
Acceptable Financing Cash, Conventional
Horse Property N
Listing Terms Cash, Conventional
Financing Cash,Conventional
Special Listing Condition Standard
Read Less Info
Want to know what your home might be worth? Contact us for a FREE valuation!

Our team is ready to help you sell your home for the highest possible price ASAP

Bought with Neil Douen • EXP Realty, LLC
"My job is to find and attract mastery-based agents to the office, protect the culture, and make sure everyone is happy! "
12 Terry Drive Suite 204, Newtown, Pennsylvania, 18940, United States






