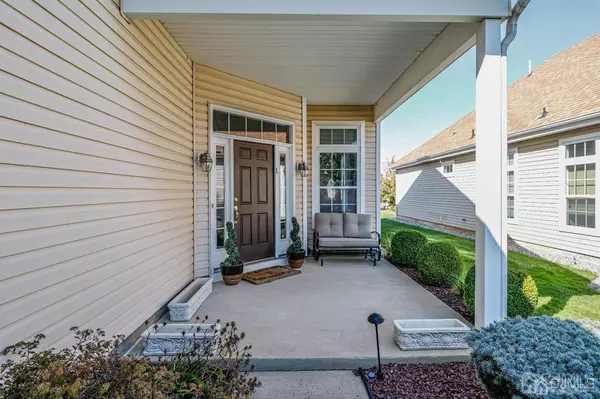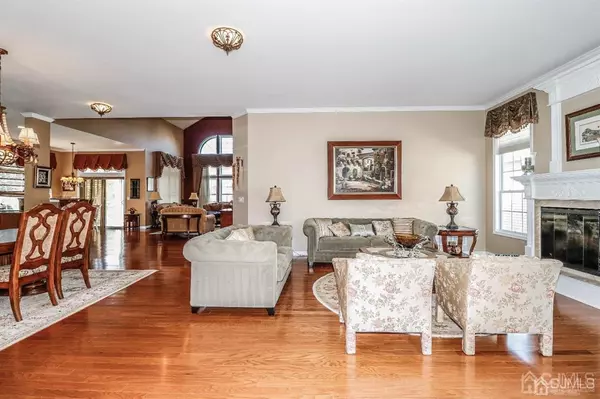$700,000
$709,900
1.4%For more information regarding the value of a property, please contact us for a free consultation.
4 Beds
3 Baths
3,219 SqFt
SOLD DATE : 02/15/2023
Key Details
Sold Price $700,000
Property Type Single Family Home
Sub Type Single Family Residence
Listing Status Sold
Purchase Type For Sale
Square Footage 3,219 sqft
Price per Sqft $217
Subdivision Stonebridge
MLS Listing ID 2304824R
Sold Date 02/15/23
Style Colonial,Contemporary
Bedrooms 4
Full Baths 3
HOA Fees $371/mo
HOA Y/N true
Originating Board CJMLS API
Year Built 2007
Annual Tax Amount $11,494
Tax Year 2021
Lot Size 7,740 Sqft
Acres 0.1777
Lot Dimensions 0.00 x 0.00
Property Description
Meticulously maintained and gently lived in, this popular Windsor 2 model features professionally decorated interior and window treatments, wood floors on the first floor, gas fireplace with designer mantle, kitchen with granite counters and tumbled marble backsplash, whole house generator, paverstone patio with solar sun shades, Upgraded and stunningly appointed baths, Perfect location close to NJ Turnpike, Princeton Jct Train Station, Cranbury, Freehold and the Jersey shore. 5 minute stroll to the state of the art clubhouse-one of the largest in NJ complete with activiities, gym and indoor and outdoor pools. Must be seen!!!
Location
State NJ
County Middlesex
Community Art/Craft Facilities, Kitchen Facilities, Billiard Room, Bocce, Clubhouse, Outdoor Pool, Fitness Center, Gated, Sauna, Indoor Pool, Shuffle Board, Tennis Court(S), Curbs
Rooms
Basement Slab
Dining Room Formal Dining Room
Kitchen Granite/Corian Countertops, Breakfast Bar, Pantry, Separate Dining Area
Interior
Interior Features Blinds, Cathedral Ceiling(s), Drapes-See Remarks, Shades-Existing, 2 Bedrooms, Great Room, Kitchen, Bath Other, Bath Second, Dining Room, Family Room, Bath Full, Loft, Unfinished/Other Room, None
Heating Zoned, Forced Air
Cooling Central Air
Flooring Carpet, Ceramic Tile, Wood
Fireplaces Number 1
Fireplaces Type Gas
Fireplace true
Window Features Screen/Storm Window,Blinds,Drapes,Shades-Existing
Appliance Dishwasher, Dryer, Gas Range/Oven, Microwave, Refrigerator, Oven, Washer, Gas Water Heater
Heat Source Natural Gas
Exterior
Exterior Feature Lawn Sprinklers, Curbs, Patio, Screen/Storm Window
Garage Spaces 2.0
Pool Outdoor Pool, Indoor
Community Features Art/Craft Facilities, Kitchen Facilities, Billiard Room, Bocce, Clubhouse, Outdoor Pool, Fitness Center, Gated, Sauna, Indoor Pool, Shuffle Board, Tennis Court(s), Curbs
Utilities Available Cable TV, Underground Utilities
Roof Type Asphalt
Handicap Access Shower Seat, Stall Shower
Porch Patio
Building
Lot Description Level
Story 2
Sewer Public Sewer
Water Public
Architectural Style Colonial, Contemporary
Others
HOA Fee Include Amenities-Some,Management Fee,Common Area Maintenance,Maintenance Structure,Health Care Center/Nurse,Snow Removal,Trash
Senior Community yes
Tax ID 120001590001
Ownership Fee Simple
Security Features Security Gate
Energy Description Natural Gas
Pets Allowed Restricted i.e. size
Read Less Info
Want to know what your home might be worth? Contact us for a FREE valuation!

Our team is ready to help you sell your home for the highest possible price ASAP

"My job is to find and attract mastery-based agents to the office, protect the culture, and make sure everyone is happy! "
12 Terry Drive Suite 204, Newtown, Pennsylvania, 18940, United States






