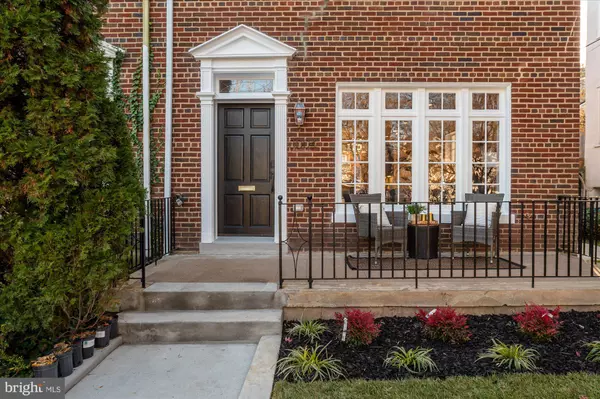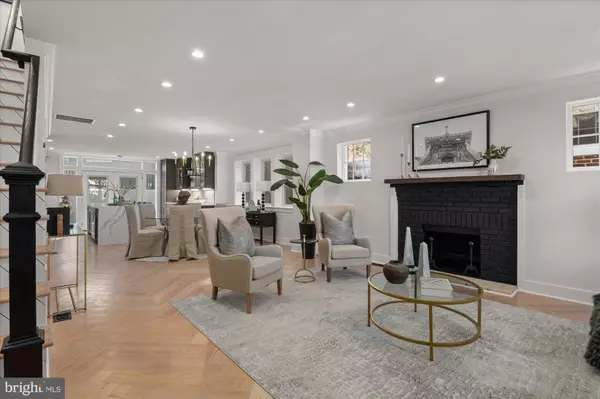$1,850,000
$1,845,000
0.3%For more information regarding the value of a property, please contact us for a free consultation.
4 Beds
4 Baths
2,206 SqFt
SOLD DATE : 02/21/2023
Key Details
Sold Price $1,850,000
Property Type Single Family Home
Sub Type Twin/Semi-Detached
Listing Status Sold
Purchase Type For Sale
Square Footage 2,206 sqft
Price per Sqft $838
Subdivision Cleveland Park
MLS Listing ID DCDC2082276
Sold Date 02/21/23
Style Traditional
Bedrooms 4
Full Baths 3
Half Baths 1
HOA Y/N N
Abv Grd Liv Area 1,566
Originating Board BRIGHT
Year Built 1923
Annual Tax Amount $8,478
Tax Year 2022
Lot Size 3,125 Sqft
Acres 0.07
Property Description
Another stunning Dogwood Restoration renovation! This semi-detached home has been professionally gut renovated with 4 bedrooms/3.5 baths. Main level has an extra wide open floor plan with front porch entrance to the living room with fireplace flowing to the dining room and chef's kitchen. There is a powder room on this floor and the french doors on the back lead to the fenced yard with outdoor kitchen, patio, parking for 2 cars with charger station. Upstairs you have the primary suite with vaulted ceiling, attached bath and walk-in closet. Two additional bedrooms with shared bath and hall laundry complete this floor. Basement has 1 bedroom and 1 bath with wet bar and rear egress. This home is steps to Cleveland park metro, library, shops & restaurants. Plus easy access to parks, playgrounds and the National Zoo.
Location
State DC
County Washington
Zoning R
Rooms
Basement English, Full, Fully Finished, Interior Access, Rear Entrance
Interior
Interior Features Floor Plan - Open, Kitchen - Gourmet, Kitchen - Island, Primary Bath(s), Wet/Dry Bar
Hot Water Electric
Heating Heat Pump(s)
Cooling Central A/C
Fireplaces Number 1
Fireplaces Type Wood
Fireplace Y
Heat Source Electric
Laundry Upper Floor
Exterior
Garage Spaces 2.0
Water Access N
Accessibility None
Total Parking Spaces 2
Garage N
Building
Story 3
Foundation Block
Sewer Public Sewer
Water Public
Architectural Style Traditional
Level or Stories 3
Additional Building Above Grade, Below Grade
New Construction N
Schools
School District District Of Columbia Public Schools
Others
Senior Community No
Tax ID 2071//0009
Ownership Fee Simple
SqFt Source Assessor
Special Listing Condition Standard
Read Less Info
Want to know what your home might be worth? Contact us for a FREE valuation!

Our team is ready to help you sell your home for the highest possible price ASAP

Bought with Henderson Hunter III • Compass
"My job is to find and attract mastery-based agents to the office, protect the culture, and make sure everyone is happy! "
12 Terry Drive Suite 204, Newtown, Pennsylvania, 18940, United States






