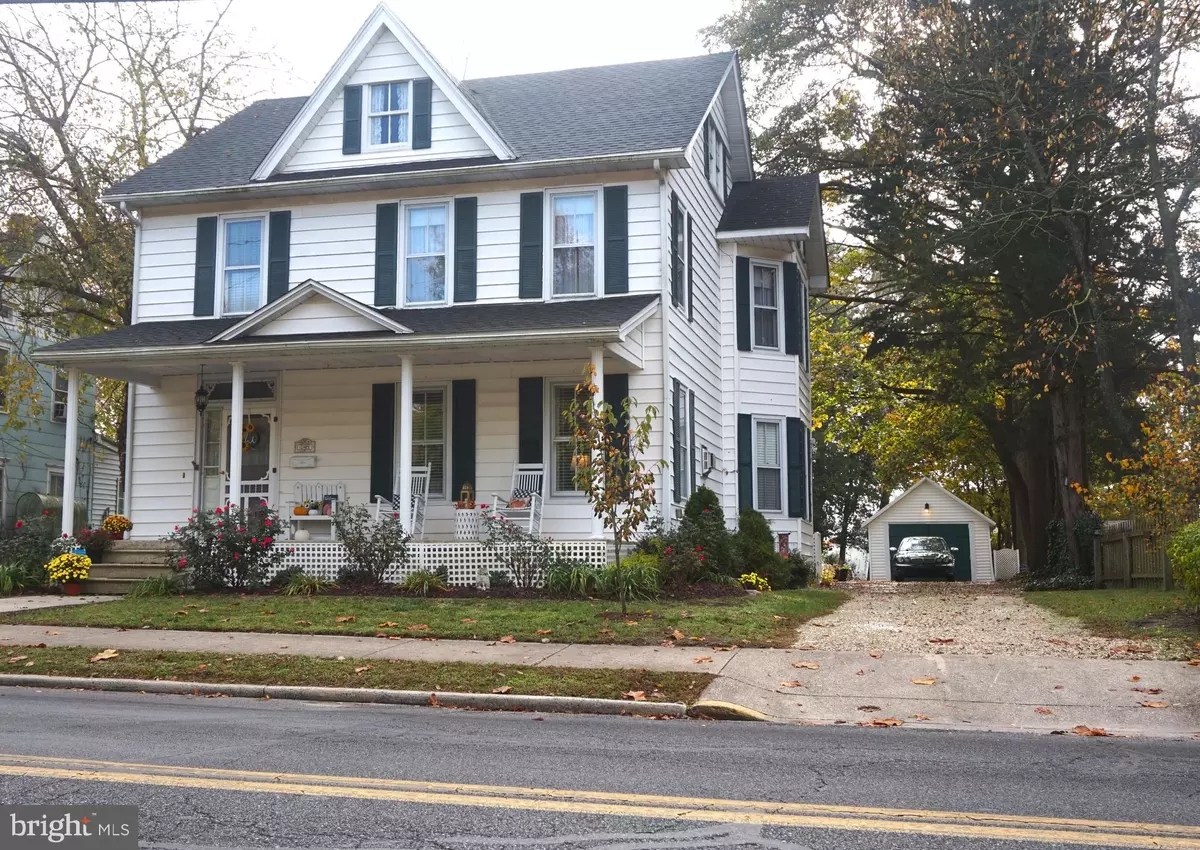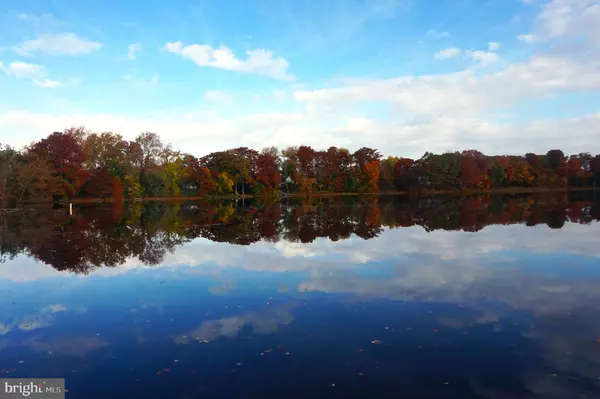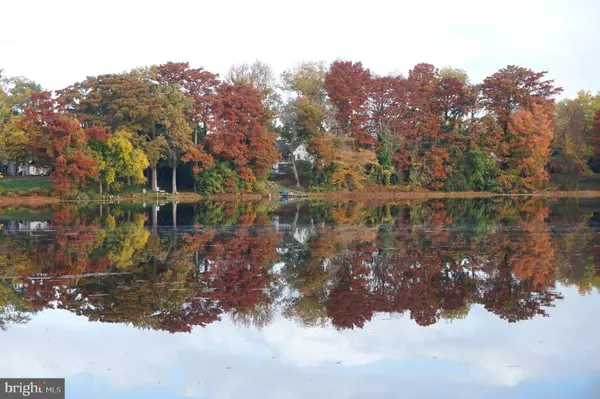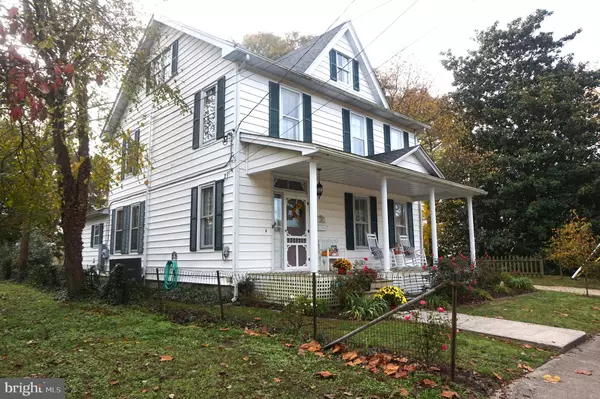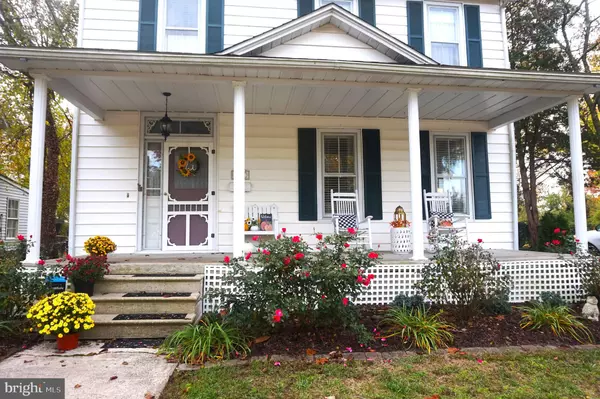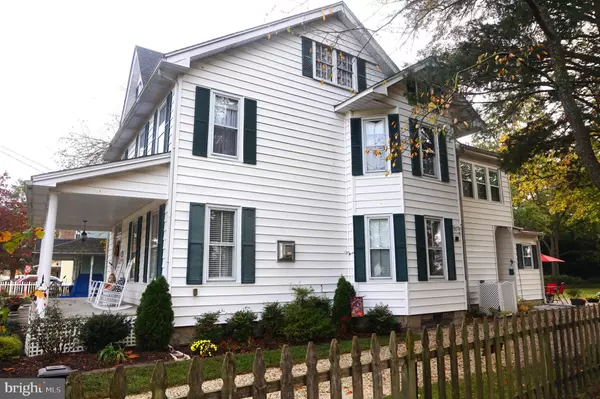$299,900
$329,900
9.1%For more information regarding the value of a property, please contact us for a free consultation.
3 Beds
2 Baths
2,600 SqFt
SOLD DATE : 02/21/2023
Key Details
Sold Price $299,900
Property Type Single Family Home
Sub Type Detached
Listing Status Sold
Purchase Type For Sale
Square Footage 2,600 sqft
Price per Sqft $115
Subdivision None Available
MLS Listing ID DESU2031948
Sold Date 02/21/23
Style Victorian
Bedrooms 3
Full Baths 2
HOA Y/N N
Abv Grd Liv Area 2,600
Originating Board BRIGHT
Year Built 1890
Annual Tax Amount $691
Tax Year 2022
Lot Size 0.340 Acres
Acres 0.34
Lot Dimensions 55.00 x 272.00
Property Description
WATERFRONT VICTORIAN CHARMER! Just sit at your kitchen table and look through the picture window and take delight in the autumnal colors reflecting off Records Pond ( locally referred to as Laurel Lake) or relax on the bench w/firepit by the pond and soak in all the natural, soul soothing beauty of the surroundings. You can fish off the dock or board a small boat/kayak and go exploring. The waterfowl will soon arrive to join the other local wildlife. Inside you will appreciate the care the owners have taken to coordinate elements of the past such as light fixtures w/medallions, a gas fireplace with a reclaimed mantle, bringing heart of pine floors to life and more while making it an up-to-date and comfortable home for today's living. Convenient in-town location makes dining, shopping and parks easily accessible. Don't forget our beautiful ocean beaches are just minutes away. Make your appointment to see this one now.
Additional area (10' x 6') off eat-in-area of kitchen not included in kitchen dimensions. Separate laundry room. Actual 2021 electric bills (heat, air and electricity) averaged $205 dollars a month. The base fee for water, sewer and trash for Laurel is $85 but actual for 2021 was $125 a month.
Location
State DE
County Sussex
Area Broad Creek Hundred (31002)
Zoning TN
Rooms
Other Rooms Living Room, Dining Room, Primary Bedroom, Kitchen, Den, Sun/Florida Room, Laundry, Office, Attic, Hobby Room, Additional Bedroom
Interior
Interior Features Attic, Additional Stairway, Ceiling Fan(s), Floor Plan - Traditional, Formal/Separate Dining Room, Soaking Tub, Wood Floors
Hot Water Electric
Heating Heat Pump(s), Forced Air
Cooling Central A/C, Ceiling Fan(s), Heat Pump(s)
Flooring Hardwood, Vinyl
Fireplaces Number 1
Fireplaces Type Fireplace - Glass Doors, Gas/Propane
Equipment Extra Refrigerator/Freezer, Microwave, Oven/Range - Electric, Range Hood, Refrigerator, Washer, Water Heater, Dryer - Electric, Dishwasher
Fireplace Y
Window Features Bay/Bow
Appliance Extra Refrigerator/Freezer, Microwave, Oven/Range - Electric, Range Hood, Refrigerator, Washer, Water Heater, Dryer - Electric, Dishwasher
Heat Source Electric
Laundry Main Floor
Exterior
Exterior Feature Patio(s), Porch(es)
Parking Features Garage - Front Entry
Garage Spaces 5.0
Utilities Available Cable TV Available, Phone Available
Waterfront Description Private Dock Site
Water Access Y
Water Access Desc Canoe/Kayak,Fishing Allowed,Private Access,Boat - Powered
View Pond
Roof Type Asphalt
Accessibility None
Porch Patio(s), Porch(es)
Road Frontage Boro/Township
Total Parking Spaces 5
Garage Y
Building
Lot Description Landscaping, SideYard(s)
Story 2
Foundation Block
Sewer Public Sewer
Water Public
Architectural Style Victorian
Level or Stories 2
Additional Building Above Grade, Below Grade
New Construction N
Schools
School District Laurel
Others
Pets Allowed Y
Senior Community No
Tax ID 232-12.19-89.00
Ownership Fee Simple
SqFt Source Assessor
Security Features 24 hour security,Smoke Detector
Acceptable Financing Conventional, Cash
Listing Terms Conventional, Cash
Financing Conventional,Cash
Special Listing Condition Standard
Pets Allowed No Pet Restrictions
Read Less Info
Want to know what your home might be worth? Contact us for a FREE valuation!

Our team is ready to help you sell your home for the highest possible price ASAP

Bought with Mike Barth • Keller Williams Realty Delmarva
"My job is to find and attract mastery-based agents to the office, protect the culture, and make sure everyone is happy! "
12 Terry Drive Suite 204, Newtown, Pennsylvania, 18940, United States

