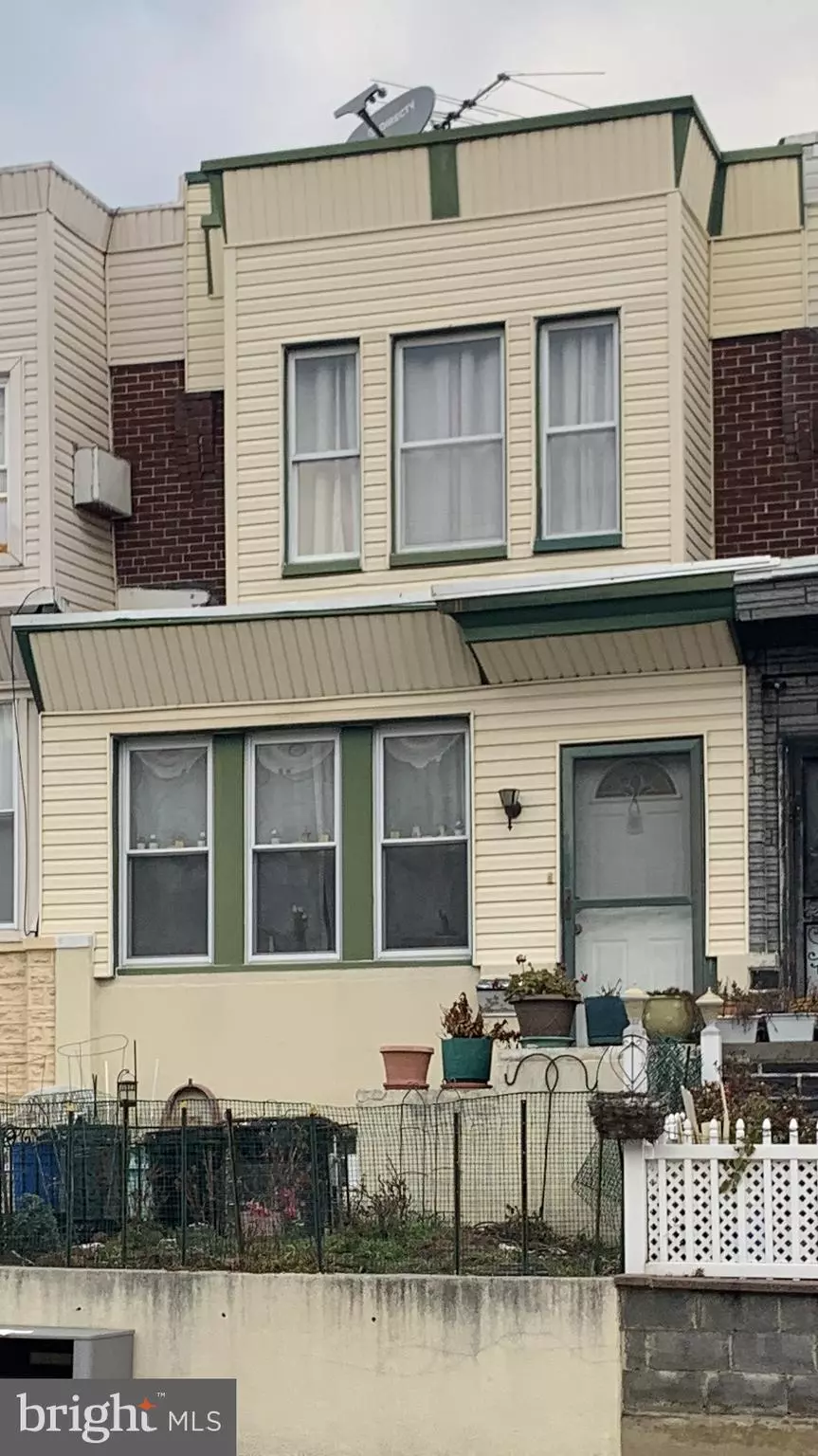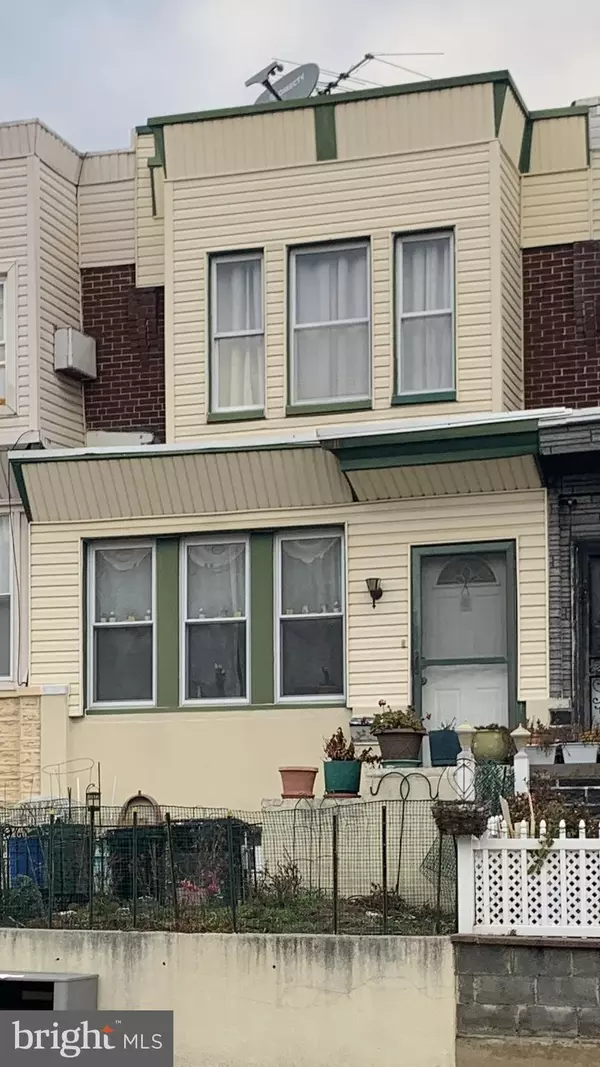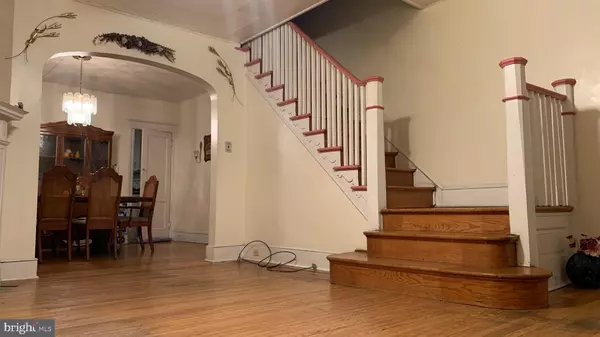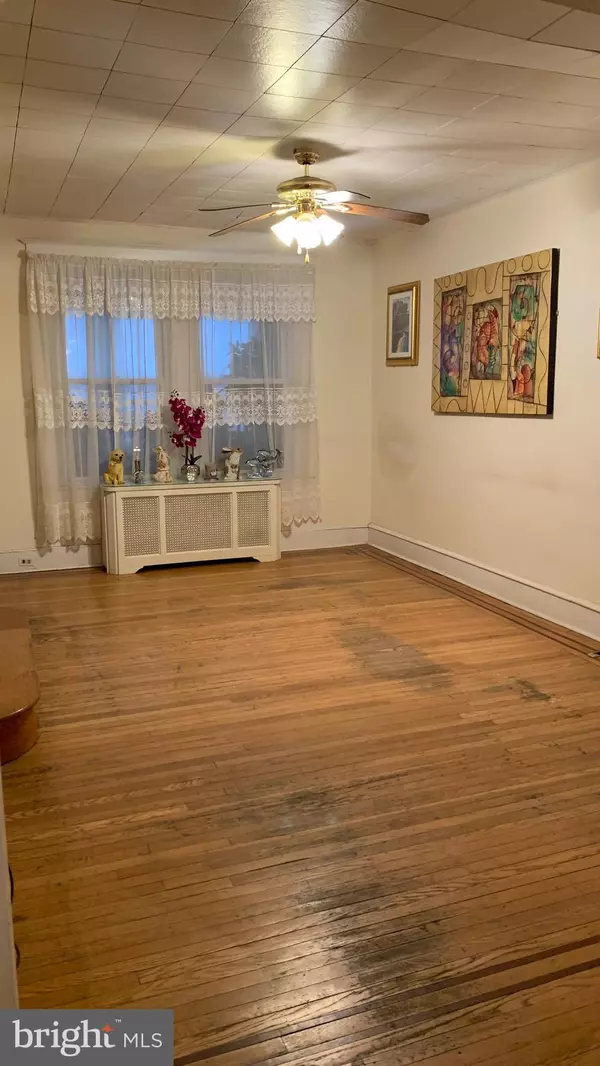$115,000
$100,000
15.0%For more information regarding the value of a property, please contact us for a free consultation.
3 Beds
3 Baths
1,290 SqFt
SOLD DATE : 02/21/2023
Key Details
Sold Price $115,000
Property Type Townhouse
Sub Type Interior Row/Townhouse
Listing Status Sold
Purchase Type For Sale
Square Footage 1,290 sqft
Price per Sqft $89
Subdivision Olney
MLS Listing ID PAPH2191616
Sold Date 02/21/23
Style AirLite
Bedrooms 3
Full Baths 1
Half Baths 2
HOA Y/N N
Abv Grd Liv Area 1,290
Originating Board BRIGHT
Year Built 1930
Annual Tax Amount $1,454
Tax Year 2022
Lot Size 1,144 Sqft
Acres 0.03
Lot Dimensions 15.00 x 75.00
Property Description
Welcome to 307 W Fisher Ave a well maintained, row home located in Philadelphia's Olney neighborhood! This home has been owner occupied since the early 1990s, and the care of the home is evident, from clean and updated siding and windows, to walls and floors that have stood the test of time. This 3 bed 1 full and 2 half bath home offers great potential, either for first-time home buyers, or investors looking for a move-in ready property! This classic Airlite style home includes a cozy, enclosed front porch, perfect for a mud room, reading room, or bright breakfast nook. The living room and dining room feature original wood flooring, plenty of space for hosting and entertaining. The kitchen has lots of of cabinet space, counter space, and natural light. Behind the kitchen find a sunny cupboard and half bath. Upstairs are 3 large bedrooms, as well as a full bathroom. The home also includes a large unfinished basement, with a half bath ready for remodeling, ample room for storage, and a washer included in the sale. Schedule your showing today to learn more about this home! All square footage and tax numbers are based on the public records and should be verified by the buyer. Home is being sold AS-IS, and priced accordingly.
Location
State PA
County Philadelphia
Area 19120 (19120)
Zoning RSA5
Direction South
Rooms
Basement Unfinished, Walkout Level, Interior Access
Interior
Interior Features Wood Floors
Hot Water Natural Gas
Heating Radiant
Cooling Window Unit(s)
Equipment Washer, Refrigerator, Extra Refrigerator/Freezer
Furnishings No
Fireplace N
Appliance Washer, Refrigerator, Extra Refrigerator/Freezer
Heat Source Natural Gas
Laundry Basement
Exterior
Utilities Available Natural Gas Available, Water Available, Electric Available, Cable TV Available
Water Access N
Roof Type Unknown
Accessibility 2+ Access Exits
Garage N
Building
Story 2
Foundation Brick/Mortar
Sewer Public Sewer
Water Public
Architectural Style AirLite
Level or Stories 2
Additional Building Above Grade, Below Grade
New Construction N
Schools
Elementary Schools Andrew J. Morrison
Middle Schools Andrew J. Morrison School
High Schools Olney High
School District The School District Of Philadelphia
Others
Senior Community No
Tax ID 422256100
Ownership Fee Simple
SqFt Source Assessor
Acceptable Financing Conventional, Cash, FHA, FHA 203(b), FHA 203(k), Negotiable, PHFA, VA
Horse Property N
Listing Terms Conventional, Cash, FHA, FHA 203(b), FHA 203(k), Negotiable, PHFA, VA
Financing Conventional,Cash,FHA,FHA 203(b),FHA 203(k),Negotiable,PHFA,VA
Special Listing Condition Standard
Read Less Info
Want to know what your home might be worth? Contact us for a FREE valuation!

Our team is ready to help you sell your home for the highest possible price ASAP

Bought with margarita ortega • MIS Realty
"My job is to find and attract mastery-based agents to the office, protect the culture, and make sure everyone is happy! "
12 Terry Drive Suite 204, Newtown, Pennsylvania, 18940, United States






