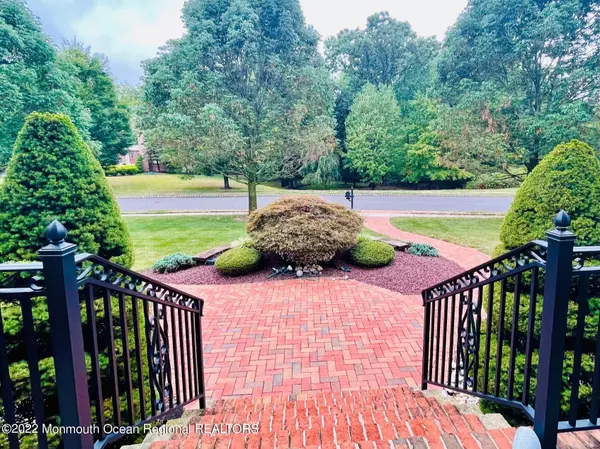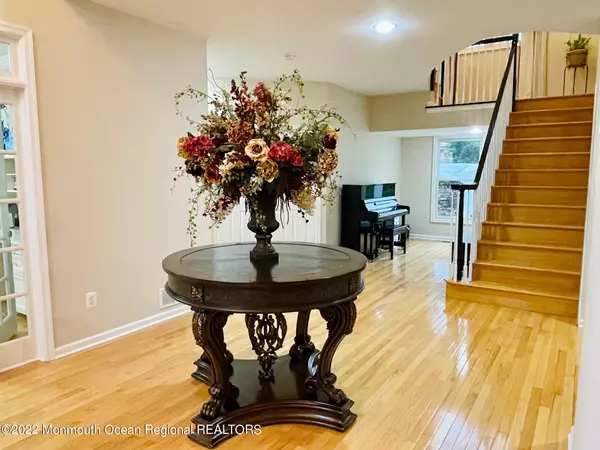$1,200,000
$1,299,000
7.6%For more information regarding the value of a property, please contact us for a free consultation.
5 Beds
6 Baths
4,648 SqFt
SOLD DATE : 12/27/2022
Key Details
Sold Price $1,200,000
Property Type Single Family Home
Sub Type Single Family Residence
Listing Status Sold
Purchase Type For Sale
Square Footage 4,648 sqft
Price per Sqft $258
Municipality Monroe (MNO)
Subdivision The Legends
MLS Listing ID 22228024
Sold Date 12/27/22
Style Custom, Colonial
Bedrooms 5
Full Baths 5
Half Baths 1
HOA Y/N No
Originating Board Monmouth Ocean Regional Multiple Listing Service
Year Built 2004
Annual Tax Amount $20,682
Tax Year 2021
Lot Size 0.720 Acres
Acres 0.72
Property Description
The legends finally has the king of its court'' Listed. The largest Energy Star Estate Model(the Harrisburg model) in the development, with builders Maids quarters addition option and European designer covered Travitine hard scape with vaulted mahogany ceilings and massive stone Fireplace along with its two Travitine patios which includes the most beautiful outdoor pergola covered kitchen with stone pizza oven and all the appliances fit for a king accompany the 15 foot curved granite counter bar. UPDATED Center Hall Estate*Front to back two-story grand foyer* Venetian plaster, Beautiful detailed moldings, designer paints, exotic-premium hardwood floors, designer lighting and plumbing fixtures, recessed lights, six panel doors, gallant window treatments, security system, cameras, professional landscaping, underground sprinklers, paver paths, landscape walls, outdoor lighting and Sonos, Metal fence, the ring, whole house generator, Romeo & Juliet bridges over great room and foyer, Princess suite with Bath, Jack & Jill bath, premium-exotic tiles throughout, extra closets, Anderson windows, Bay windows, laundry/mud room, commercial flag pole*Enter through the immense, breathtaking foyer. Dine in the venetian plastered dining room with atrium windows and sconces. Stand under the salon covered by the Romeo and Juliet bridge and stare into the two story great room with fireplace. Draw back in the library. Entertain in the French door, Bay window living room. Cook in the gourmet, granite, stainless steel kitchen with breakfast room, center island, breakfast bar and Butler's pantry with sliders that enter the most incredible outdoor secluded outdoor living space. stroll the bridges into the double door master suite fit for a king, stroll through closets, dressing room, dramatic master suite bath, exotic wood floors and tray ceiling. Enjoy the massive finished basement with designer bathroom, Rubber floor gym, Theater space, recreation area, Office space, premium floors, and tall ceilings. This is the estate that greets all who enter this Premier development The legends of Monroe''. There is only one!! Its Time To Become A Legend, Once a Legend-Always a Legend!
Location
State NJ
County Middlesex
Area None
Zoning None
Direction Spotswood Englishtown Rd. to Schindler LN.
Body of Water None
Rooms
Basement Ceilings - High, Finished, Full, Heated
Interior
Interior Features Attic, Attic - Pull Down Stairs, Balcony, Bay/Bow Window, Bonus Room, Ceilings - 9Ft+ 1st Flr, Center Hall, Dec Molding, Den, French Doors, Housekeeper Qtrs, In-Law Suite, Loft, Security System, Sliding Door, Wet Bar
Flooring Ceramic Tile, Laminate
Fireplaces Number None
Fireplaces Type None
Furnishings None
Fireplace Yes
Window Features None
Appliance None
Laundry None
Exterior
Exterior Feature BBQ, Fence, Outdoor Lighting, Patio, Porch - Open, Rec Area, Security System, Sprinkler Under, Porch - Covered
Parking Features Double Wide Drive, Driveway
Garage Spaces 3.0
Fence None
Utilities Available None
Amenities Available None
View None
Roof Type Shingle
Accessibility None
Porch None
Garage Yes
Private Pool No
Building
Lot Description Oversized, Cul-De-Sac
Faces None
Story 2
Sewer None
Water None
Architectural Style Custom, Colonial
Level or Stories 2
Structure Type BBQ, Fence, Outdoor Lighting, Patio, Porch - Open, Rec Area, Security System, Sprinkler Under, Porch - Covered
Schools
High Schools Monroe Twp
School District None, None
Others
HOA Fee Include None
Senior Community No
Tax ID 12-00077-6-00022
Special Listing Condition None
Read Less Info
Want to know what your home might be worth? Contact us for a FREE valuation!

Our team is ready to help you sell your home for the highest possible price ASAP

Bought with RE/MAX Innovation
"My job is to find and attract mastery-based agents to the office, protect the culture, and make sure everyone is happy! "
12 Terry Drive Suite 204, Newtown, Pennsylvania, 18940, United States






