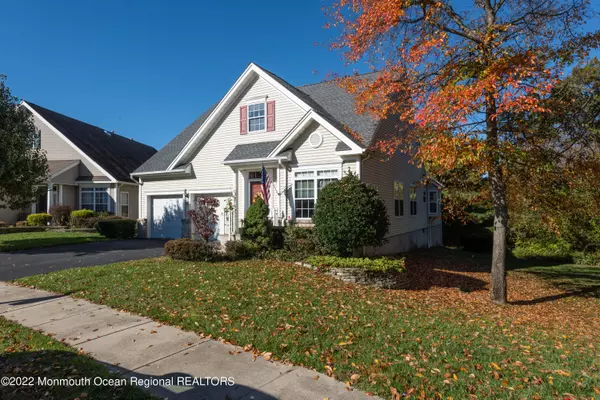$660,000
$674,900
2.2%For more information regarding the value of a property, please contact us for a free consultation.
2 Beds
2 Baths
1,936 SqFt
SOLD DATE : 01/06/2023
Key Details
Sold Price $660,000
Property Type Single Family Home
Sub Type Adult Community
Listing Status Sold
Purchase Type For Sale
Square Footage 1,936 sqft
Price per Sqft $340
Municipality Holmdel (HOL)
Subdivision Village Grande
MLS Listing ID 22234866
Sold Date 01/06/23
Style Ranch, Detached
Bedrooms 2
Full Baths 2
HOA Fees $335/mo
HOA Y/N Yes
Originating Board Monmouth Ocean Regional Multiple Listing Service
Year Built 1998
Annual Tax Amount $9,998
Tax Year 2021
Lot Size 6,098 Sqft
Acres 0.14
Lot Dimensions 58 x 105
Property Description
A wonderful place to enjoy your golden years in one of the most sought-after adult communities in Holmdel.
Come & see this welcoming & inviting home, with open floor plan, engineered wide plank hardwood floors throughout.
Has 2 spacious BRs, 2 full baths, LR, formal DR, den/library, laundry room, plus a full basement. Master bath has whirlpool tub, double vanity sinks & stall shower.
Beautiful, updated eat-in kitchen with walk-in pantry, bay window seat, Bosch appliances, granite countertops, CT backsplash, center island with breakfast counter. Built-in microwave/convection oven.
Family room with gas fireplace opens to a deck overlooking a wooded lot.
Conveniently located close to restaurants, groceries, retail stores, pharmacy, hospital, houses of worships, public trans. & major hi
Location
State NJ
County Monmouth
Area None
Direction Highway 35 South, right onto main entrance through the gate of Village Grande. Drive slow and stop close to the gate, it will automatically open.
Rooms
Basement Ceilings - High, Full, Unfinished
Interior
Interior Features Attic, Attic - Pull Down Stairs, Bay/Bow Window, Den, Security System, Sliding Door, Breakfast Bar, Recessed Lighting
Heating Forced Air
Cooling Central Air
Flooring Ceramic Tile, Engineered
Fireplaces Number 1
Fireplace Yes
Exterior
Exterior Feature Deck, Security System, Storm Door(s), Tennis Court, Thermal Window, Lighting
Parking Features Asphalt, Double Wide Drive, Driveway, Direct Access
Garage Spaces 2.0
Pool Fenced, In Ground, Pool House
Amenities Available Exercise Room, Community Room, Common Access, Swimming, Pool, Clubhouse
Roof Type Timberline
Garage Yes
Building
Lot Description Level, Wooded
Story 1
Sewer Public Sewer
Architectural Style Ranch, Detached
Level or Stories 1
Structure Type Deck, Security System, Storm Door(s), Tennis Court, Thermal Window, Lighting
New Construction No
Schools
Elementary Schools Village School
Middle Schools William R. Satz
High Schools Holmdel
Others
Senior Community Yes
Tax ID 20-00050-34-00008
Pets Allowed Dogs OK, Cats OK
Read Less Info
Want to know what your home might be worth? Contact us for a FREE valuation!

Our team is ready to help you sell your home for the highest possible price ASAP

Bought with RE/MAX First Class
"My job is to find and attract mastery-based agents to the office, protect the culture, and make sure everyone is happy! "
12 Terry Drive Suite 204, Newtown, Pennsylvania, 18940, United States






