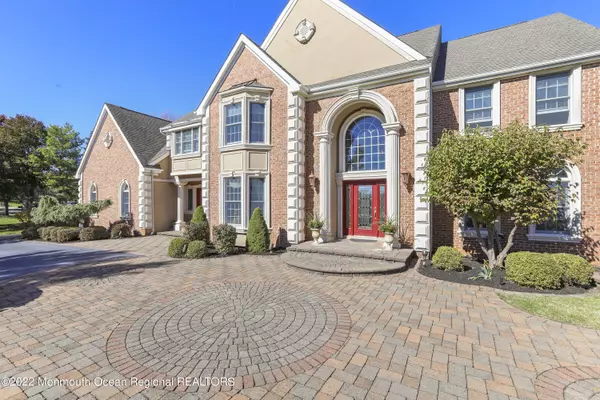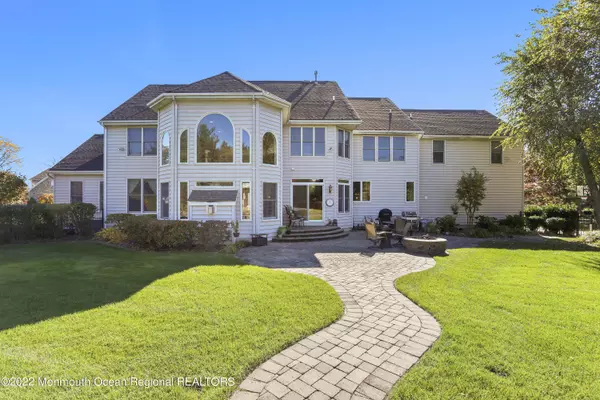$1,450,000
$1,499,000
3.3%For more information regarding the value of a property, please contact us for a free consultation.
5 Beds
5 Baths
5,355 SqFt
SOLD DATE : 01/06/2023
Key Details
Sold Price $1,450,000
Property Type Single Family Home
Sub Type Single Family Residence
Listing Status Sold
Purchase Type For Sale
Square Footage 5,355 sqft
Price per Sqft $270
Municipality Tinton Falls (TIN)
Subdivision Willowbrook
MLS Listing ID 22233772
Sold Date 01/06/23
Style Colonial
Bedrooms 5
Full Baths 4
Half Baths 1
HOA Fees $35/qua
HOA Y/N Yes
Originating Board Monmouth Ocean Regional Multiple Listing Service
Year Built 2003
Annual Tax Amount $19,614
Tax Year 2021
Lot Size 0.800 Acres
Acres 0.8
Lot Dimensions 177 x 198
Property Description
Welcome to Willowbrook! 5355 Sq Ft Inverness model w/5th en suite BR above the garage. Enter into a large 2 story entry w/floating staircase to the 2nd floor and chandelier w/lift. Walk straight into the sunken FR w/full wall of windows, gas FP w/remote and 2 story. Formal LR and conservatory w/high ceiling and a lot of windows. Private office w/built-ins. Large EIK w/breakfast area, center island, upgraded maple cabinets, double oven, CT range and staircase to 2nd floor. Huge MBR w/sitting area and lg walk-in-closet, M bath w/Jacuzzi, double sinks, and standing shower. Front guest en suite BR over garage. Second en suite BR on 2nd floor. Jack & Jill BR's and catwalk overlooking FR, yard and front window. HW floors and custom moldings/trim throughout most of the home. Full bsmt w/high ceilings, partially finished w/ 3 rooms; game room. TV room, gym and a lot of storage. Total finished area is 1000 SF with an additional framed out and plumbed for a full bath, totaling an additional 500 SF.
Exterior: Fenced in and completely private yard w/paver patio and path leads to and surrounds heated custom designed Anthony Sylvan IG Gunite pool brand new (2022) filter and control valve, Pergola (shade structure) behind pool, lush and tall landscaping. Paver front entry. Over 5000 SF of pavers and 230 SF of stone wall. Circular driveway w/2 light stanchions at each end. 3 Car garage w/high ceiling. Direct entry to service area, laundry room, door to front and entrance to 5th BR.
Other upgrades and ammenities: Custom outdoor lighting all around home, 12 zone U/G sprinklers, fully fenced yard, 4 zone heat/CA w/2 built-in humidifiers, 2 hot water heaters, central vac and upgraded 400 amp electric service.
Location
State NJ
County Monmouth
Area None
Direction Swimming River to Whirlaway. Right onto Pegasus. Last house on left...corner property.
Rooms
Basement Ceilings - High, Finished, Full, Heated, Partially Finished
Interior
Interior Features Attic, Attic - Pull Down Stairs, Bonus Room, Built-Ins, Ceilings - 9Ft+ 1st Flr, Center Hall, Conservatory, Dec Molding, Housekeeper Qtrs, Laundry Tub, Sliding Door, Breakfast Bar, Recessed Lighting
Heating 3+ Zoned Heat
Cooling Multi Units, Central Air, 3+ Zoned AC
Flooring Cement, Tile
Fireplaces Number 1
Fireplace Yes
Exterior
Exterior Feature Fence, Outdoor Lighting, Patio, Sprinkler Under, Swimming, Lighting
Parking Features Circular Driveway, Paved, Driveway, Direct Access, Oversized
Garage Spaces 3.0
Pool Gunite, Heated, In Ground
Roof Type Shingle
Garage Yes
Building
Lot Description Corner Lot
Story 2
Sewer Public Sewer
Architectural Style Colonial
Level or Stories 2
Structure Type Fence, Outdoor Lighting, Patio, Sprinkler Under, Swimming, Lighting
New Construction No
Schools
Elementary Schools Mahala F. Atchison
Middle Schools Tinton Falls
High Schools Monmouth Reg
Others
Senior Community No
Tax ID 49-00062-03-00011
Read Less Info
Want to know what your home might be worth? Contact us for a FREE valuation!

Our team is ready to help you sell your home for the highest possible price ASAP

Bought with Keller Williams Realty Central Monmouth
"My job is to find and attract mastery-based agents to the office, protect the culture, and make sure everyone is happy! "
12 Terry Drive Suite 204, Newtown, Pennsylvania, 18940, United States






