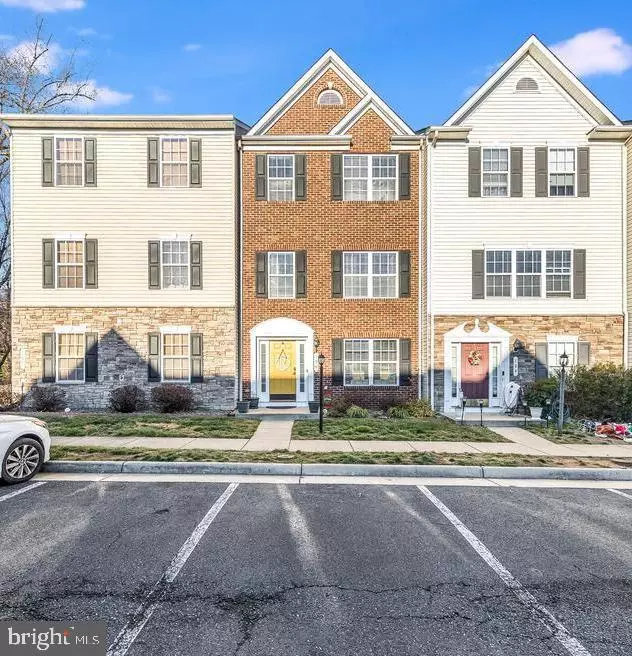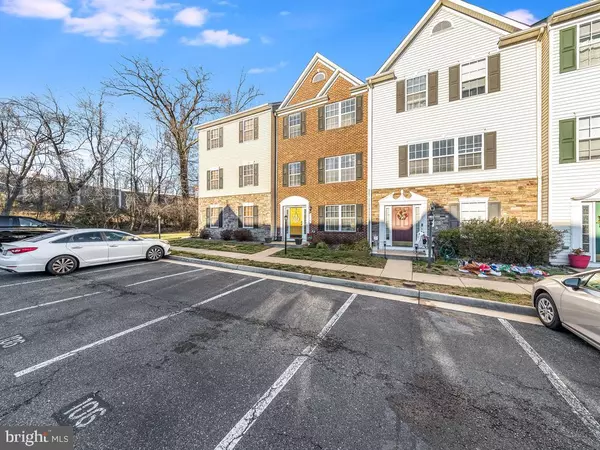$405,000
$399,900
1.3%For more information regarding the value of a property, please contact us for a free consultation.
4 Beds
4 Baths
2,020 SqFt
SOLD DATE : 02/24/2023
Key Details
Sold Price $405,000
Property Type Townhouse
Sub Type Interior Row/Townhouse
Listing Status Sold
Purchase Type For Sale
Square Footage 2,020 sqft
Price per Sqft $200
Subdivision Port Aquia
MLS Listing ID VAST2017696
Sold Date 02/24/23
Style Colonial
Bedrooms 4
Full Baths 3
Half Baths 1
HOA Fees $70/qua
HOA Y/N Y
Abv Grd Liv Area 1,360
Originating Board BRIGHT
Year Built 2006
Annual Tax Amount $2,775
Tax Year 2022
Lot Size 1,751 Sqft
Acres 0.04
Property Description
Welcome home to this stunning brick colonial townhome. With 4 bedrooms and 3.5 baths, there's sure to be plenty of space! As you enter the front door enhanced by sidelights, you are greeted with a spacious ceramic tile entryway. This entry level has a bedroom with a private entrance to a full bath that is also accessible from the hallway. The laundry room has a washer and dryer that convey and there is an awesome counter across both to be able to fold or sort. While doing laundry, relax in the amply sized family room downstairs. Need some air, sliding doors will take you out to the stamped concrete patio.
On the main floor of the home, beautiful hardwood floors extend throughout. The family room is full of natural sunlight. With this open concept plan, you have visibility to the gorgeous kitchen! There is upgraded cabinetry, granite countertops and subway tile. Along with an added benefit of a kitchen island, there is an eat in area. From there, you can walk out onto the deck without a single neighbor behind you.
Upstairs you will find 3 carpeted bedrooms and two baths. The primary bedroom has a walk in closet and an updated en suite with a handmade vanity, ceramic flooring, and new tile surrounding the separate bathtub.
With fresh paint and newer carpet, this is definitely move in ready!
Great location for COMMUTERS! Close to Quantico and 95.
All appliances and the RING camera in front and back CONVEY. Mobile cameras in the primary bedroom and downstairs den do NOT.
Location
State VA
County Stafford
Zoning R2
Rooms
Other Rooms Living Room, Primary Bedroom, Bedroom 2, Bedroom 3, Bedroom 4, Kitchen, Family Room, Laundry, Bathroom 2, Bathroom 3, Primary Bathroom, Half Bath
Basement Daylight, Full, Connecting Stairway, Front Entrance, Fully Finished, Improved, Outside Entrance, Poured Concrete, Rear Entrance, Walkout Level, Windows
Interior
Interior Features Carpet, Ceiling Fan(s), Combination Kitchen/Dining, Entry Level Bedroom, Family Room Off Kitchen, Floor Plan - Open, Kitchen - Eat-In, Kitchen - Island, Pantry, Primary Bath(s), Soaking Tub, Tub Shower, Upgraded Countertops, Walk-in Closet(s), Window Treatments
Hot Water Natural Gas
Heating Heat Pump(s)
Cooling Central A/C, Heat Pump(s)
Flooring Ceramic Tile, Hardwood, Carpet
Equipment Built-In Microwave, Dishwasher, Disposal, Dryer, Oven/Range - Gas, Exhaust Fan, Refrigerator, Icemaker, Stainless Steel Appliances, Washer, Water Heater
Window Features Double Hung,Double Pane,Vinyl Clad
Appliance Built-In Microwave, Dishwasher, Disposal, Dryer, Oven/Range - Gas, Exhaust Fan, Refrigerator, Icemaker, Stainless Steel Appliances, Washer, Water Heater
Heat Source Natural Gas
Laundry Basement, Dryer In Unit, Lower Floor, Washer In Unit
Exterior
Parking On Site 2
Fence Fully, Wood
Utilities Available Cable TV Available, Electric Available, Phone Available, Sewer Available, Water Available, Natural Gas Available
Amenities Available Tot Lots/Playground
Water Access N
Roof Type Architectural Shingle
Street Surface Black Top,Paved
Accessibility None
Road Frontage Public
Garage N
Building
Lot Description Interior
Story 3
Foundation Concrete Perimeter
Sewer Public Sewer
Water Public
Architectural Style Colonial
Level or Stories 3
Additional Building Above Grade, Below Grade
Structure Type 9'+ Ceilings
New Construction N
Schools
Elementary Schools Anne E. Moncure
Middle Schools Shirley C. Heim
High Schools Brooke Point
School District Stafford County Public Schools
Others
HOA Fee Include Snow Removal,Trash
Senior Community No
Tax ID 21W 2 138
Ownership Fee Simple
SqFt Source Assessor
Acceptable Financing Cash, Conventional, FHA, Private, VA, Other
Listing Terms Cash, Conventional, FHA, Private, VA, Other
Financing Cash,Conventional,FHA,Private,VA,Other
Special Listing Condition Standard
Read Less Info
Want to know what your home might be worth? Contact us for a FREE valuation!

Our team is ready to help you sell your home for the highest possible price ASAP

Bought with Kwaku Brobbey • Samson Properties

"My job is to find and attract mastery-based agents to the office, protect the culture, and make sure everyone is happy! "
12 Terry Drive Suite 204, Newtown, Pennsylvania, 18940, United States






