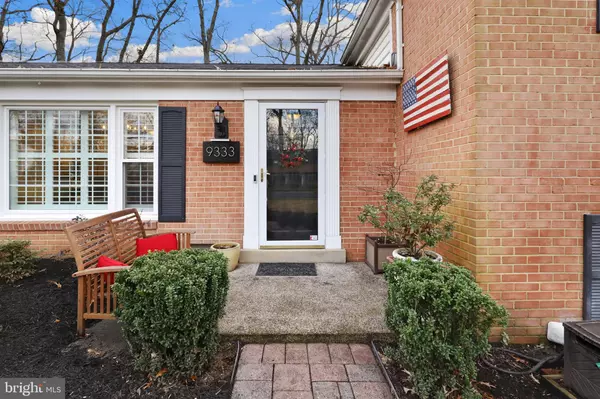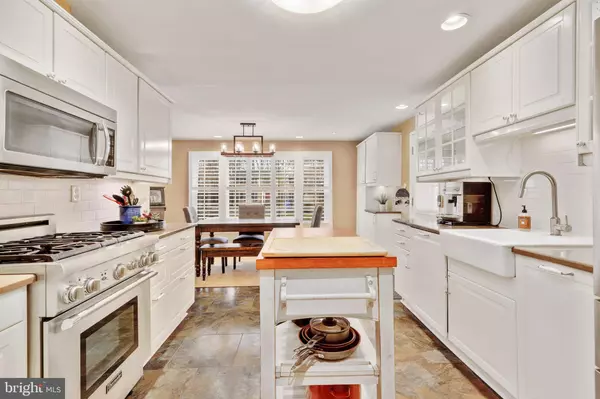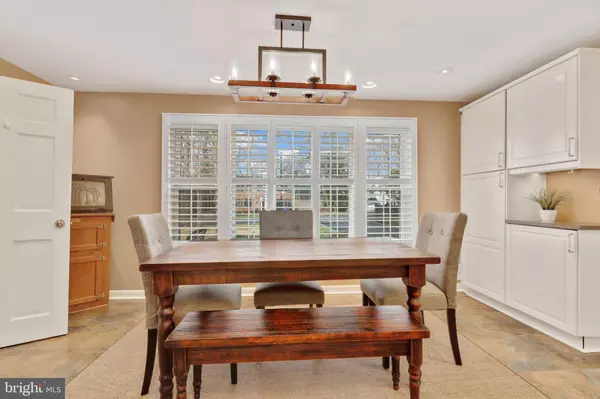$770,000
$799,000
3.6%For more information regarding the value of a property, please contact us for a free consultation.
5 Beds
3 Baths
2,183 SqFt
SOLD DATE : 02/24/2023
Key Details
Sold Price $770,000
Property Type Single Family Home
Sub Type Detached
Listing Status Sold
Purchase Type For Sale
Square Footage 2,183 sqft
Price per Sqft $352
Subdivision Mt Vernon Grove
MLS Listing ID VAFX2107180
Sold Date 02/24/23
Style Split Level
Bedrooms 5
Full Baths 2
Half Baths 1
HOA Y/N N
Abv Grd Liv Area 1,711
Originating Board BRIGHT
Year Built 1965
Annual Tax Amount $7,695
Tax Year 2022
Lot Size 0.344 Acres
Acres 0.34
Property Description
Every detail has been beautifully updated and meticulously maintained in this Mt. Vernon Grove home located on a quiet cul de sac!! You will love how warm and homey it feels both inside and out. A partial list of updates includes the new kitchen (2021) with a Thermador range, plantation shutters throughout (2021), a newly fenced-in yard with wire mesh to keep pets safe (2021), recessed lighting, solid wood doors in all bedrooms, and a beautifully updated screened in porch. Importantly, the roof was replaced in 2021 and insulation was added reducing heating and cooling costs. The electrical panel was redone in 2013 as part of installing a whole house generator so that you will never be without power even in the worst storms. Windows were replaced in 2011. Close to the Mansion House Swimming Club, Mount Vernon Country Club and the Mount Vernon Yacht Club, one can enjoy a full resort lifestyle. The area also provides many public parks, walking trails, bike paths and close proximity to the George Washington Memorial Parkway, the Potomac River, Historic Mount Vernon and all its amazing facilities, other prominent historic sites, Fort Belvoir, many commercial and retail centers and the charm of Old Town Alexandria. Major transportation routes, easy access to Reagan National Airport, the Huntington Metro, the Beltway and the Fairfax County Parkway are close by. PLEASE NOTE THAT THE SELLERS HAVE AN ASSUMABLE VA LOAN WITH AN APPROXIMATELY $450,000 BALANCE AT 3.1%. MUST BE VA ELIGIBLE TO ASSUME THIS LOAN.
Location
State VA
County Fairfax
Zoning 120
Rooms
Other Rooms Living Room, Dining Room, Primary Bedroom, Bedroom 2, Bedroom 3, Bedroom 4, Bedroom 5, Kitchen, Game Room, Other
Basement Connecting Stairway, Outside Entrance, Partially Finished, Rear Entrance, Walkout Stairs
Interior
Interior Features Kitchen - Table Space, Dining Area, Primary Bath(s), Wood Floors, Floor Plan - Open, Window Treatments, Ceiling Fan(s)
Hot Water Natural Gas
Heating Forced Air
Cooling Central A/C
Flooring Carpet, Hardwood, Concrete
Fireplaces Number 1
Fireplaces Type Screen
Equipment Dishwasher, Disposal, Dryer, Refrigerator, Washer, Built-In Microwave, Stove, Humidifier, Intercom
Fireplace Y
Appliance Dishwasher, Disposal, Dryer, Refrigerator, Washer, Built-In Microwave, Stove, Humidifier, Intercom
Heat Source Natural Gas
Exterior
Exterior Feature Patio(s)
Garage Spaces 3.0
Water Access N
Accessibility None
Porch Patio(s)
Total Parking Spaces 3
Garage N
Building
Lot Description Cul-de-sac
Story 3
Foundation Other
Sewer Public Sewer
Water Public
Architectural Style Split Level
Level or Stories 3
Additional Building Above Grade, Below Grade
New Construction N
Schools
Elementary Schools Washington Mill
Middle Schools Whitman
High Schools Mount Vernon
School District Fairfax County Public Schools
Others
Senior Community No
Tax ID 1104 02A 0017
Ownership Fee Simple
SqFt Source Assessor
Special Listing Condition Standard
Read Less Info
Want to know what your home might be worth? Contact us for a FREE valuation!

Our team is ready to help you sell your home for the highest possible price ASAP

Bought with Jeanne Marie Scott • Compass
"My job is to find and attract mastery-based agents to the office, protect the culture, and make sure everyone is happy! "
12 Terry Drive Suite 204, Newtown, Pennsylvania, 18940, United States






