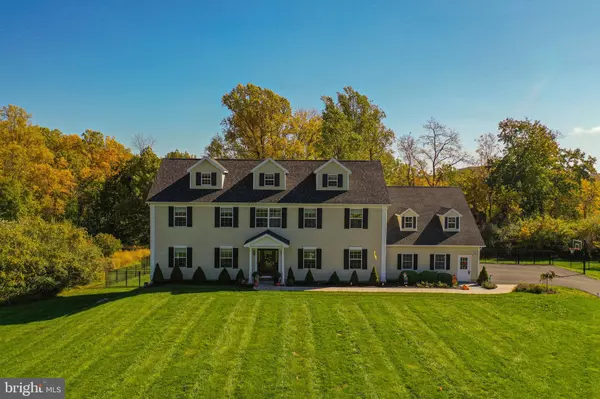$828,000
$812,500
1.9%For more information regarding the value of a property, please contact us for a free consultation.
5 Beds
5 Baths
5,670 SqFt
SOLD DATE : 02/28/2023
Key Details
Sold Price $828,000
Property Type Single Family Home
Sub Type Detached
Listing Status Sold
Purchase Type For Sale
Square Footage 5,670 sqft
Price per Sqft $146
Subdivision Springtown Knoll
MLS Listing ID PABU2040006
Sold Date 02/28/23
Style Colonial
Bedrooms 5
Full Baths 4
Half Baths 1
HOA Y/N N
Abv Grd Liv Area 4,620
Originating Board BRIGHT
Year Built 2017
Annual Tax Amount $8,820
Tax Year 2022
Lot Size 1.132 Acres
Acres 1.13
Lot Dimensions 0.00 x 0.00
Property Description
Look No Further... Now is the time to look at this amazing home situated on the perfect homesite just minutes away from New Jersey, downtown Hellertown and Lake Nockamixon. This stately 5 bedroom 4.5 bath home offers over 5500 sq. ft of finished space for your family and friends to enjoy. The 1st floor boasts spacious rooms and newer hardwood floors that flow from room to room accented by a neutral color pallet awaiting your personal touches. The 2nd floor features 4 oversized bedrooms and a staircase leading to the private 3rd floor retreat which includes an office or a potential in-law suite. The finished lower level with a custom-built escape is perfect for entertaining with lots of fun filled afternoons, with a refinished deck, paver patio, fire pit, fenced in yard, perfect for a pool. In addition to all of the imagine an Electric Bill of just $15.00/month taking advantage of the southern exposure.
Location
State PA
County Bucks
Area Springfield Twp (10142)
Zoning 42 WS
Rooms
Other Rooms Living Room, Dining Room, Primary Bedroom, Bedroom 2, Bedroom 3, Kitchen, Game Room, Family Room, Bedroom 1, Other, Office, Bonus Room, Hobby Room
Basement Full, Fully Finished, Outside Entrance, Walkout Level
Interior
Interior Features Primary Bath(s), Kitchen - Island, Butlers Pantry, Stall Shower, Kitchen - Eat-In
Hot Water Electric
Heating Forced Air, Zoned, Heat Pump(s)
Cooling Central A/C
Flooring Wood, Fully Carpeted
Fireplaces Number 1
Fireplaces Type Gas/Propane
Equipment Dishwasher, Disposal, Built-In Microwave, Oven - Self Cleaning, Refrigerator
Fireplace Y
Appliance Dishwasher, Disposal, Built-In Microwave, Oven - Self Cleaning, Refrigerator
Heat Source Electric
Laundry Main Floor
Exterior
Exterior Feature Deck(s)
Parking Features Garage - Side Entry, Garage Door Opener
Garage Spaces 3.0
Water Access N
Roof Type Pitched,Shingle
Accessibility None
Porch Deck(s)
Attached Garage 3
Total Parking Spaces 3
Garage Y
Building
Lot Description Sloping, Open
Story 3
Foundation Concrete Perimeter
Sewer On Site Septic
Water Well
Architectural Style Colonial
Level or Stories 3
Additional Building Above Grade, Below Grade
Structure Type 9'+ Ceilings
New Construction N
Schools
High Schools Palisades
School District Palisades
Others
Senior Community No
Tax ID 42-017-059-009
Ownership Fee Simple
SqFt Source Assessor
Acceptable Financing Conventional, Cash
Listing Terms Conventional, Cash
Financing Conventional,Cash
Special Listing Condition Standard
Read Less Info
Want to know what your home might be worth? Contact us for a FREE valuation!

Our team is ready to help you sell your home for the highest possible price ASAP

Bought with Lori A McGoldrick • Keller Williams Real Estate-Doylestown
"My job is to find and attract mastery-based agents to the office, protect the culture, and make sure everyone is happy! "
12 Terry Drive Suite 204, Newtown, Pennsylvania, 18940, United States






