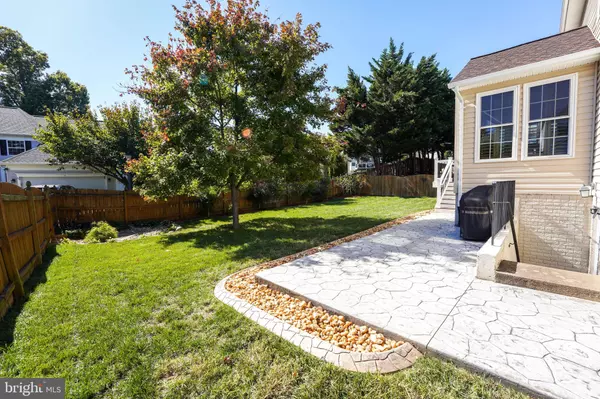$555,000
$535,000
3.7%For more information regarding the value of a property, please contact us for a free consultation.
4 Beds
4 Baths
3,473 SqFt
SOLD DATE : 03/01/2023
Key Details
Sold Price $555,000
Property Type Single Family Home
Sub Type Detached
Listing Status Sold
Purchase Type For Sale
Square Footage 3,473 sqft
Price per Sqft $159
Subdivision Stafford County
MLS Listing ID VAST2018100
Sold Date 03/01/23
Style Traditional
Bedrooms 4
Full Baths 2
Half Baths 2
HOA Fees $51/qua
HOA Y/N Y
Abv Grd Liv Area 2,364
Originating Board BRIGHT
Year Built 1999
Annual Tax Amount $3,836
Tax Year 2022
Lot Size 7,636 Sqft
Acres 0.18
Property Description
Beautiful home in Park ridge subdivision! Upon entry you will walk into the two story spacious foyer on the main level of the home which includes a formal living room, gourmet kitchen, family room, half bath, and dining area. The gourmet kitchen is sure to impress with the large center island, quartz counter tops, double oven, gas range with hood, stainless steel appliances, and even a built-in beverage refrigerator! The family room is open to the kitchen and includes a gas fireplace that is perfect for a cozy night in. Throughout the main level and the upper level of the home you will find beautiful and durable luxury vinyl plank flooring. Upstairs you have 4 bedrooms including the owners bedroom with ensuite bathroom. The updated master bath includes double sink, granite counters, soaking tub, separate shower, and walk in closet. The lower level of the home is a recreational space and even has a separate room that could be used as room or office, half bathroom, storage, finished out laundry room, and more. The exterior of the home is just as great as the interior. The backyard is impressive with a fully fenced backyard, composite deck, and a patio. Other features also include a stamped concrete finished driveway. You don't want to miss this one!
Location
State VA
County Stafford
Zoning PD1
Rooms
Basement Fully Finished
Interior
Hot Water Natural Gas
Heating Forced Air
Cooling Central A/C
Equipment Dishwasher, Built-In Microwave, Oven/Range - Gas, Icemaker, Refrigerator, Freezer
Appliance Dishwasher, Built-In Microwave, Oven/Range - Gas, Icemaker, Refrigerator, Freezer
Heat Source Natural Gas
Exterior
Exterior Feature Deck(s), Patio(s)
Parking Features Garage Door Opener
Garage Spaces 2.0
Water Access N
Accessibility None
Porch Deck(s), Patio(s)
Attached Garage 2
Total Parking Spaces 2
Garage Y
Building
Story 3
Foundation Permanent
Sewer Public Sewer
Water Public
Architectural Style Traditional
Level or Stories 3
Additional Building Above Grade, Below Grade
New Construction N
Schools
School District Stafford County Public Schools
Others
Senior Community No
Tax ID 20S 13 713
Ownership Fee Simple
SqFt Source Assessor
Security Features Security System
Special Listing Condition Standard
Read Less Info
Want to know what your home might be worth? Contact us for a FREE valuation!

Our team is ready to help you sell your home for the highest possible price ASAP

Bought with Mikey Nicole Carroll • KW United

"My job is to find and attract mastery-based agents to the office, protect the culture, and make sure everyone is happy! "
12 Terry Drive Suite 204, Newtown, Pennsylvania, 18940, United States






