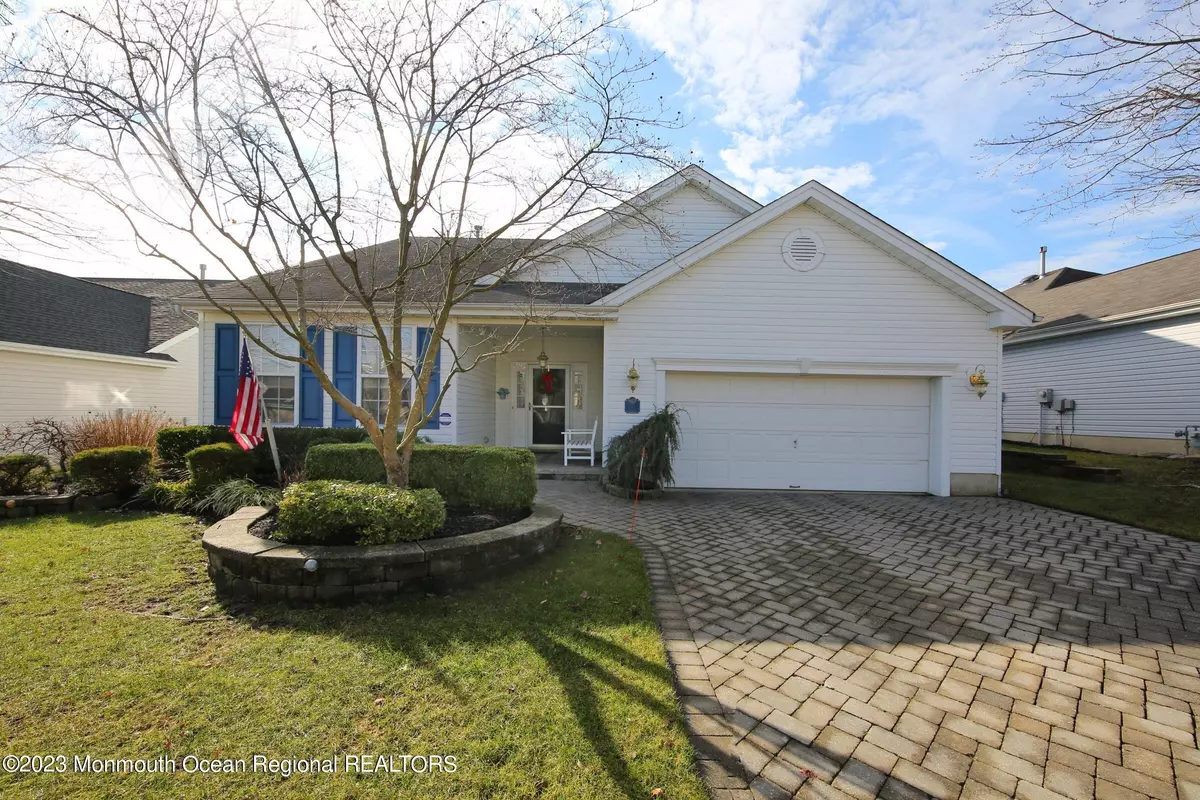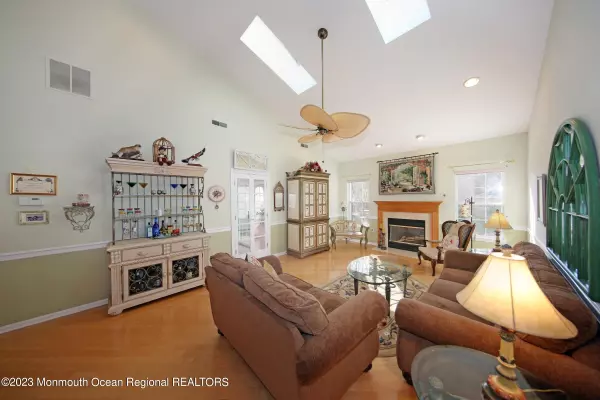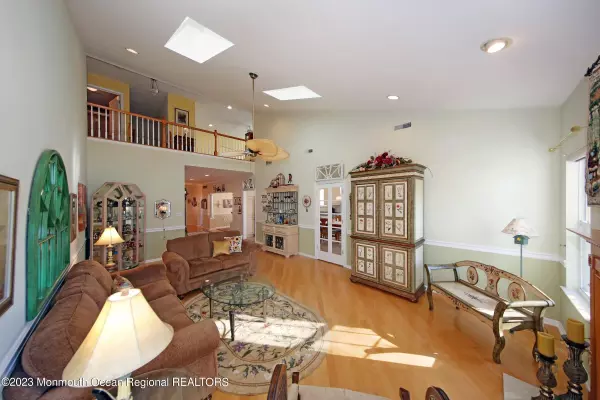$649,900
$649,900
For more information regarding the value of a property, please contact us for a free consultation.
3 Beds
3 Baths
2,607 SqFt
SOLD DATE : 03/01/2023
Key Details
Sold Price $649,900
Property Type Single Family Home
Sub Type Adult Community
Listing Status Sold
Purchase Type For Sale
Square Footage 2,607 sqft
Price per Sqft $249
Municipality Neptune Twp (NPT)
Subdivision Jumping Brook
MLS Listing ID 22300198
Sold Date 03/01/23
Style Ranch, Detached
Bedrooms 3
Full Baths 3
HOA Fees $245/mo
HOA Y/N Yes
Originating Board Monmouth Ocean Regional Multiple Listing Service
Year Built 2002
Annual Tax Amount $10,255
Tax Year 2022
Lot Size 6,969 Sqft
Acres 0.16
Lot Dimensions 60 x 115
Property Description
Cypress with loft set on cul de sac! The paver driveway and walkway offer an inviting entrance. Entering the home you are greeted with an expansive foyer and view to spacious living room with cathedral ceiling. Skylights offer remote opening and shades. Spacious eat in kitchen opens to large heated and air conditioned sunroom. Large paver patio has retractable awning. Spacious master bedroom has tray ceiling, 2 walk in closets and large bath with stall shower and separate tub. Guest bedroom and bath completed the main level. Upstairs features large family room and another guest bedroom and bath. Jumping Brook is conveniently located to highways, shopping and some of NJ's finest beaches.
Location
State NJ
County Monmouth
Area None
Direction Jumping Brook Rd to Champions Dr. Left on Tall Pines, right on El Dorado, right on Augusta.
Interior
Interior Features Attic - Pull Down Stairs, Ceilings - 9Ft+ 1st Flr, Loft, Skylight, Sliding Door, Recessed Lighting
Heating Natural Gas, Forced Air, 2 Zoned Heat
Cooling 2 Zoned AC
Flooring Ceramic Tile, Other
Fireplaces Number 1
Fireplace Yes
Window Features Insulated Windows
Exterior
Exterior Feature Outdoor Lighting, Patio, Sprinkler Under, Storm Door(s), Swimming, Tennis Court, Thermal Window, Porch - Covered, Lighting, Tennis Court(s)
Parking Features Paver Block, Double Wide Drive, Driveway, Direct Access
Garage Spaces 2.0
Pool Common, Gunite, Heated, In Ground
Amenities Available Exercise Room, Swimming, Pool, Clubhouse, Common Area, Landscaping, Bocci
Roof Type Shingle
Garage Yes
Building
Lot Description Cul-De-Sac, Level
Story 2
Foundation Slab
Sewer Public Sewer
Architectural Style Ranch, Detached
Level or Stories 2
Structure Type Outdoor Lighting, Patio, Sprinkler Under, Storm Door(s), Swimming, Tennis Court, Thermal Window, Porch - Covered, Lighting, Tennis Court(s)
New Construction No
Schools
Middle Schools Neptune
Others
Senior Community Yes
Tax ID 35-03204-0000-00018
Pets Allowed Dogs OK, Cats OK
Read Less Info
Want to know what your home might be worth? Contact us for a FREE valuation!

Our team is ready to help you sell your home for the highest possible price ASAP

Bought with Sackman Realty

"My job is to find and attract mastery-based agents to the office, protect the culture, and make sure everyone is happy! "
12 Terry Drive Suite 204, Newtown, Pennsylvania, 18940, United States






