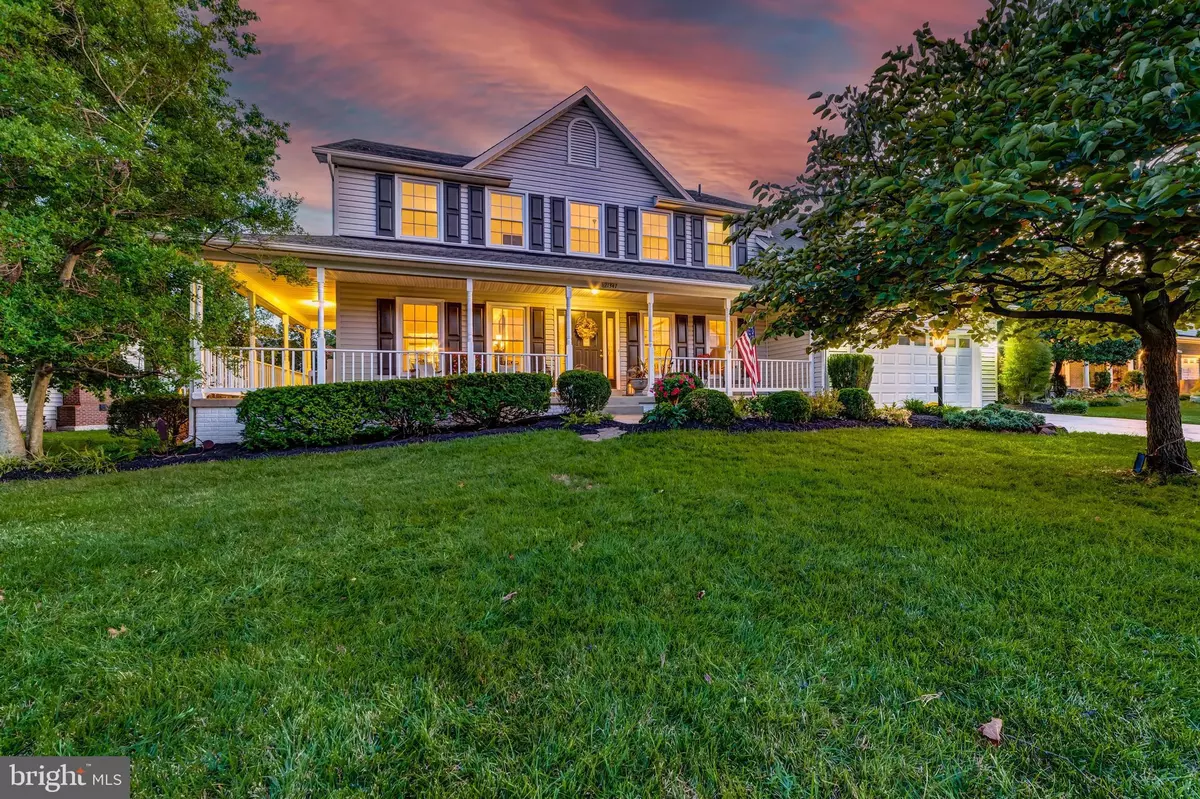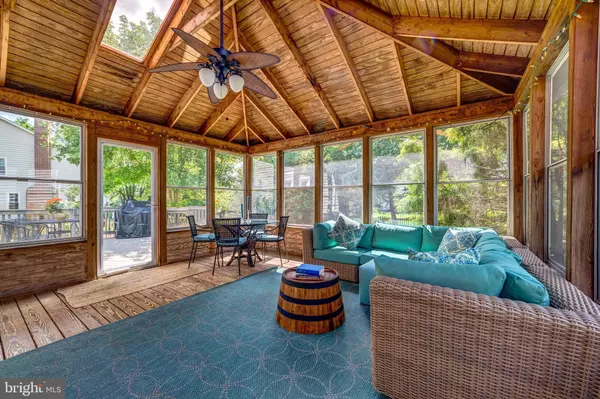$1,030,500
$950,000
8.5%For more information regarding the value of a property, please contact us for a free consultation.
5 Beds
4 Baths
4,004 SqFt
SOLD DATE : 03/01/2023
Key Details
Sold Price $1,030,500
Property Type Single Family Home
Sub Type Detached
Listing Status Sold
Purchase Type For Sale
Square Footage 4,004 sqft
Price per Sqft $257
Subdivision Ashburn Farm
MLS Listing ID VALO2042872
Sold Date 03/01/23
Style Colonial
Bedrooms 5
Full Baths 3
Half Baths 1
HOA Fees $97/mo
HOA Y/N Y
Abv Grd Liv Area 3,072
Originating Board BRIGHT
Year Built 1989
Annual Tax Amount $7,296
Tax Year 2022
Lot Size 0.270 Acres
Acres 0.27
Property Description
Welcome to this amazing home boasting over 4,000 sq ft of finished space, with five spacious bedrooms and three and a half bathrooms. Enjoy the outdoors sipping your coffee on the inviting wraparound front porch, cookouts in the summertime on the back deck, roast marshmallows at the firepit, and watching the game under the enclosed sunroom. There are so many opportunities to relax and entertain with over a quarter acre lot! Inside the home is just as impressive as outside! The gorgeous gourmet kitchen offers top of the line, stainless steel appliances including a GE Monogram stove and Bosch dishwasher. The sleek granite counters, convenient center island, and custom tile backsplash complete this absolutely divine kitchen! Enjoy casual mealtime at the breakfast nook, or host family and friends in the formal dining room. The thoughtful design of the kitchen includes built in spice-rack/ and cabinet as well as custom built storage solutions. Work from home in the convenient main level office and relax for movie night in front of a crackling fire in the family room. All five bedrooms are on the upper level, including the primary suite which offers two walk in closets and a luxury spa like bathroom. The finished walk-up basement includes a den and full bathroom, a perfect space for guests or a home gym. Many recent renovations and updates have been completed - just move in! This home has been meticulously maintained! Ashburn Farm is a highly sought after community rich in amenities and close to shops, restaurants, entertainment and many commuter options.
Location
State VA
County Loudoun
Zoning PDH4
Rooms
Other Rooms Living Room, Dining Room, Primary Bedroom, Sitting Room, Bedroom 2, Bedroom 3, Bedroom 4, Bedroom 5, Kitchen, Family Room, Den, Library, Foyer, Breakfast Room, Mud Room, Recreation Room, Primary Bathroom, Full Bath, Screened Porch
Basement Outside Entrance, Rear Entrance, Full, Fully Finished, Walkout Stairs, Interior Access
Interior
Interior Features Breakfast Area, Family Room Off Kitchen, Kitchen - Island, Kitchen - Table Space, Dining Area, Kitchen - Gourmet, Recessed Lighting, Wood Floors, Carpet, Ceiling Fan(s), Kitchen - Eat-In, Built-Ins, Chair Railings, Floor Plan - Open, Formal/Separate Dining Room, Pantry, Primary Bath(s), Soaking Tub, Upgraded Countertops, Walk-in Closet(s), Crown Moldings, Skylight(s), Stain/Lead Glass, Tub Shower, Wet/Dry Bar
Hot Water Natural Gas
Heating Forced Air
Cooling Central A/C, Ceiling Fan(s)
Flooring Hardwood, Carpet
Fireplaces Number 1
Fireplaces Type Wood, Brick, Mantel(s)
Equipment Stainless Steel Appliances, Refrigerator, Icemaker, Dishwasher, Oven/Range - Gas, Built-In Microwave, Range Hood, Washer, Dryer, Disposal, Six Burner Stove, Water Heater
Fireplace Y
Window Features Bay/Bow,Skylights
Appliance Stainless Steel Appliances, Refrigerator, Icemaker, Dishwasher, Oven/Range - Gas, Built-In Microwave, Range Hood, Washer, Dryer, Disposal, Six Burner Stove, Water Heater
Heat Source Natural Gas
Laundry Main Floor
Exterior
Exterior Feature Deck(s), Porch(es), Wrap Around, Enclosed
Parking Features Garage - Front Entry, Garage Door Opener
Garage Spaces 8.0
Fence Rear
Amenities Available Basketball Courts, Community Center, Recreational Center, Tennis Courts, Tot Lots/Playground, Common Grounds, Beach, Picnic Area, Baseball Field, Jog/Walk Path, Pool Mem Avail
Water Access N
View Garden/Lawn
Accessibility None
Porch Deck(s), Porch(es), Wrap Around, Enclosed
Attached Garage 2
Total Parking Spaces 8
Garage Y
Building
Lot Description Level, Private
Story 3
Foundation Concrete Perimeter
Sewer Public Sewer
Water Public
Architectural Style Colonial
Level or Stories 3
Additional Building Above Grade, Below Grade
Structure Type 2 Story Ceilings,9'+ Ceilings,High
New Construction N
Schools
Elementary Schools Cedar Lane
Middle Schools Trailside
High Schools Stone Bridge
School District Loudoun County Public Schools
Others
HOA Fee Include Fiber Optics Available,Common Area Maintenance,Management,Recreation Facility,Reserve Funds,Snow Removal,Trash
Senior Community No
Tax ID 118309253000
Ownership Fee Simple
SqFt Source Assessor
Special Listing Condition Standard
Read Less Info
Want to know what your home might be worth? Contact us for a FREE valuation!

Our team is ready to help you sell your home for the highest possible price ASAP

Bought with Jason Walder • Compass
"My job is to find and attract mastery-based agents to the office, protect the culture, and make sure everyone is happy! "
12 Terry Drive Suite 204, Newtown, Pennsylvania, 18940, United States






