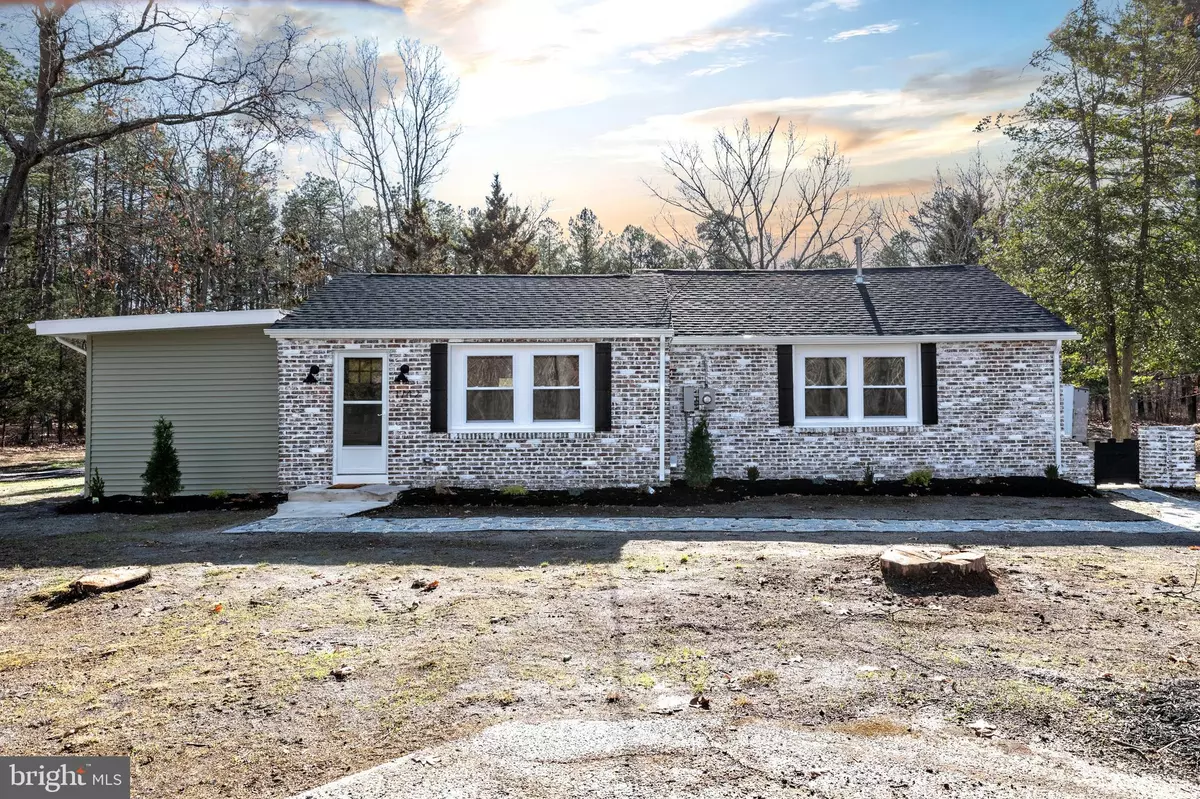$345,000
$344,500
0.1%For more information regarding the value of a property, please contact us for a free consultation.
3 Beds
2 Baths
1,436 SqFt
SOLD DATE : 02/28/2023
Key Details
Sold Price $345,000
Property Type Single Family Home
Sub Type Detached
Listing Status Sold
Purchase Type For Sale
Square Footage 1,436 sqft
Price per Sqft $240
Subdivision None Available
MLS Listing ID NJAC2006662
Sold Date 02/28/23
Style Ranch/Rambler
Bedrooms 3
Full Baths 2
HOA Y/N N
Abv Grd Liv Area 1,436
Originating Board BRIGHT
Year Built 1951
Annual Tax Amount $4,161
Tax Year 2022
Lot Size 0.909 Acres
Acres 0.91
Lot Dimensions 176.00 x 225.00
Property Description
Picture yourself living in this Masterpiece on McCall! This home is truly made for both entertaining and everyday living. As soon as you enter you are greeted with a stylish board and batten trimmed accent wall in the living room. Enjoy an open, flowing floor plan that leads to a family room and a kitchen that will not disappoint. Equipped with everything you need including on fleek, Black (fingerprint resistant) stainless steel appliance package, plenty of cabinets, granite countertops and a classy, modern black tiled backsplash. Venture to the other side of the house where you will find two full baths and 3 great bedrooms. The laundry is conveniently located near the bedrooms as well. The owner's suite has a huge closet and private full bath with tiled stand up shower and glass shower doors. The view from every room in this house is picture perfect. Enjoy your morning coffee on the deck right off of the kitchen. Want to park your car out of the rain or snow? Plan a outside party and the weather does not co-operate? You won't have an issue in this house with your attached carport that runs the entire length of the house in the back! Need storage? Who doesn't! There is plenty of it with an enclosed shed area where you can lock away any outside equipment/toys/tools as well as an immaculate partial basement. The best part of this house is that EVERYTHING IS NEW! Come see it for yourself!
Location
State NJ
County Atlantic
Area Hamilton Twp (20112)
Zoning FA10
Rooms
Basement Partial, Outside Entrance
Main Level Bedrooms 3
Interior
Interior Features Attic, Carpet, Ceiling Fan(s), Combination Kitchen/Dining, Entry Level Bedroom, Family Room Off Kitchen, Floor Plan - Open, Kitchen - Gourmet, Kitchen - Eat-In, Recessed Lighting, Stall Shower, Tub Shower, Upgraded Countertops, Water Treat System
Hot Water Electric
Heating Forced Air
Cooling Ceiling Fan(s), Central A/C
Flooring Luxury Vinyl Plank, Partially Carpeted
Equipment Built-In Microwave, Dishwasher, Oven/Range - Gas, Refrigerator
Appliance Built-In Microwave, Dishwasher, Oven/Range - Gas, Refrigerator
Heat Source Natural Gas
Exterior
Garage Spaces 7.0
Utilities Available Above Ground
Water Access N
View Trees/Woods
Roof Type Shingle
Accessibility None
Total Parking Spaces 7
Garage N
Building
Lot Description Backs to Trees, Level, SideYard(s), Front Yard, Rear Yard, Secluded, Trees/Wooded
Story 1
Foundation Other
Sewer Private Septic Tank
Water Well
Architectural Style Ranch/Rambler
Level or Stories 1
Additional Building Above Grade, Below Grade
Structure Type Dry Wall
New Construction N
Schools
School District Hamilton Township Public Schools
Others
Senior Community No
Tax ID 12-00203-00002
Ownership Fee Simple
SqFt Source Assessor
Acceptable Financing Cash, Conventional, FHA, VA
Listing Terms Cash, Conventional, FHA, VA
Financing Cash,Conventional,FHA,VA
Special Listing Condition Standard
Read Less Info
Want to know what your home might be worth? Contact us for a FREE valuation!

Our team is ready to help you sell your home for the highest possible price ASAP

Bought with John R. Wuertz • BHHS Fox & Roach-Mt Laurel
"My job is to find and attract mastery-based agents to the office, protect the culture, and make sure everyone is happy! "
12 Terry Drive Suite 204, Newtown, Pennsylvania, 18940, United States






