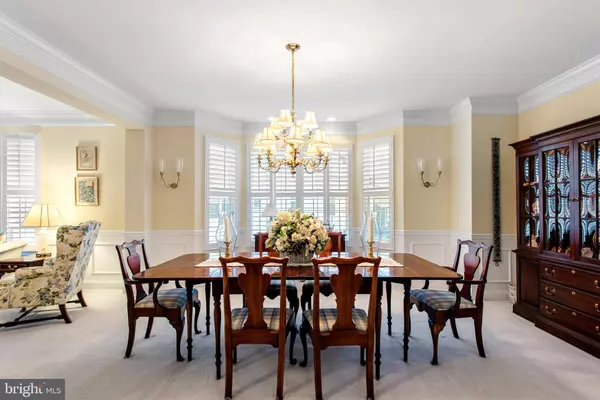$470,000
$474,500
0.9%For more information regarding the value of a property, please contact us for a free consultation.
3 Beds
3 Baths
2,683 SqFt
SOLD DATE : 03/10/2023
Key Details
Sold Price $470,000
Property Type Single Family Home
Sub Type Detached
Listing Status Sold
Purchase Type For Sale
Square Footage 2,683 sqft
Price per Sqft $175
Subdivision Villages At Hillview
MLS Listing ID PACT2036352
Sold Date 03/10/23
Style Colonial
Bedrooms 3
Full Baths 3
HOA Fees $267/mo
HOA Y/N Y
Abv Grd Liv Area 2,683
Originating Board BRIGHT
Year Built 2007
Annual Tax Amount $8,801
Tax Year 2022
Lot Size 10,310 Sqft
Acres 0.24
Lot Dimensions 0.00 x 0.00
Property Description
Welcome to 40 Ackman Lane, a fabulous single family home in the Villages at Hillview. This sundrenched home offers a spacious, open floor plan on a prime cul-de-sac lot. Hillview is Chester County's premiere 55+ community, offering tennis courts, two swimming pools, a fitness center, a club house and lodge. The front to back two story entrance hall leads to the open concept living and dining rooms, each offering crown molding and classic wainscoting. The heart of the home is the gourmet eat-in kitchen featuring granite countertops, a two level granite topped center island with sink and breakfast bar that seats four, gorgeous cabinetry, stainless steel appliances, a nice sized pantry and a dining area with sliding glass doors to the rear deck. The kitchen opens to the family room which features a vaulted ceiling and a gas fireplace with marble surround. The perfectly situated owner's suite offers a wainscoting, crown molding, a HUGE walk-in closet and a sumptuous owner's bathroom with tile flooring, a soaking tub, a nicely tiled shower and a double sink vanity. A home office/second bedroom is serviced by a full hall bathroom. A laundry room/mudroom with laundry sink and storage cabinets leads to the two car garage and completes the picture for the first floor of this terrific home. The second floor loft is a flexible space and overlooks the lower level family room. The third bedroom/craft room/home office on this level is adjacent to a third full bathroom. The massive walkout basement provides a tremendous amount of storage space, sliding glass doors to the patio and offers endless possibilities. This is a fantastic home both inside and out. The low maintenance deck is the ideal spot for relaxing, grilling and dining al fresco. Gleaming hardwood floors, custom plantation shutters, recessed lighting, ceiling fans, extra attic insulation, beautiful trim work and moldings, tremendous storage space and so much more all come together to make 40 Ackman Drive a very special place to call home. A perfectly designed home for you to enjoy today and in the years to come. This is the one. Welcome home.
Location
State PA
County Chester
Area Valley Twp (10338)
Zoning RESIDENTIAL
Rooms
Basement Walkout Level, Unfinished
Main Level Bedrooms 2
Interior
Hot Water Natural Gas
Heating Forced Air
Cooling Central A/C
Fireplaces Number 1
Fireplaces Type Gas/Propane
Fireplace Y
Heat Source Natural Gas
Laundry Main Floor
Exterior
Parking Features Inside Access
Garage Spaces 4.0
Water Access N
Accessibility None
Attached Garage 2
Total Parking Spaces 4
Garage Y
Building
Story 2
Foundation Slab
Sewer Public Sewer
Water Public
Architectural Style Colonial
Level or Stories 2
Additional Building Above Grade, Below Grade
New Construction N
Schools
School District Coatesville Area
Others
Senior Community Yes
Age Restriction 55
Tax ID 38-03 -0249
Ownership Fee Simple
SqFt Source Assessor
Special Listing Condition Standard
Read Less Info
Want to know what your home might be worth? Contact us for a FREE valuation!

Our team is ready to help you sell your home for the highest possible price ASAP

Bought with Victor M Velez • Coldwell Banker Realty
"My job is to find and attract mastery-based agents to the office, protect the culture, and make sure everyone is happy! "
12 Terry Drive Suite 204, Newtown, Pennsylvania, 18940, United States






