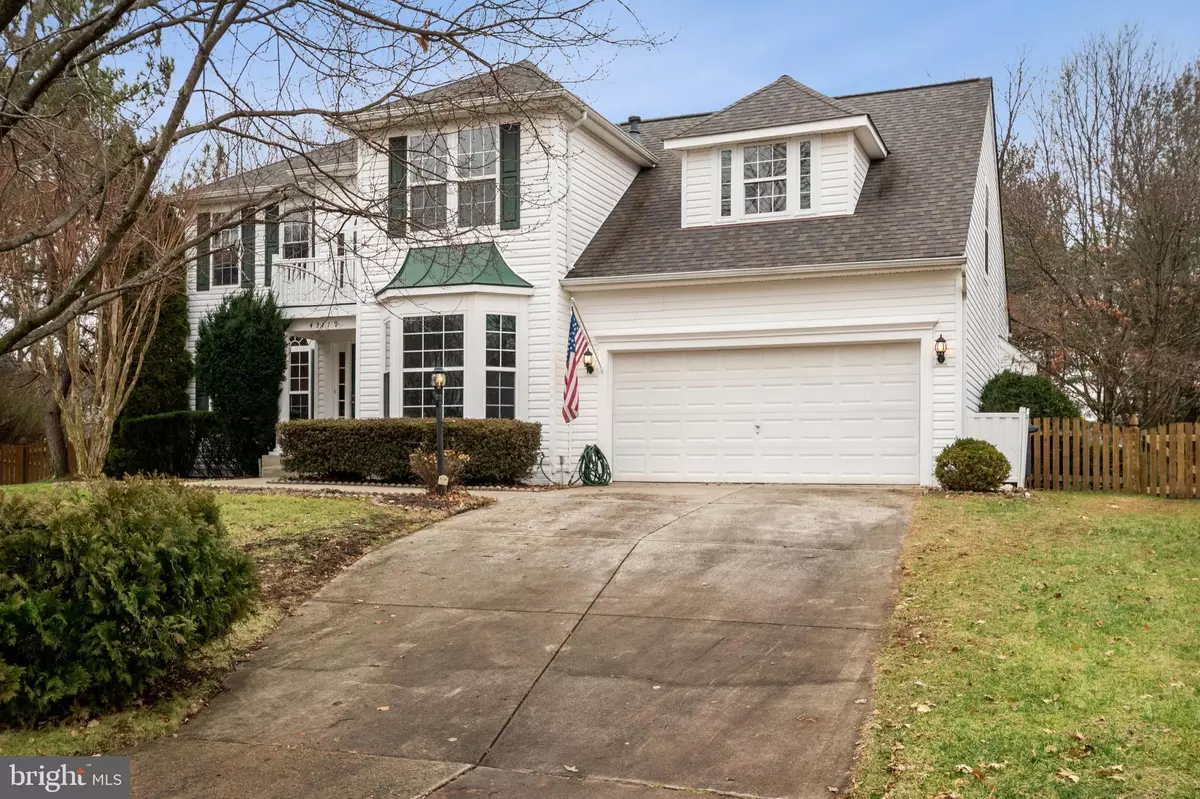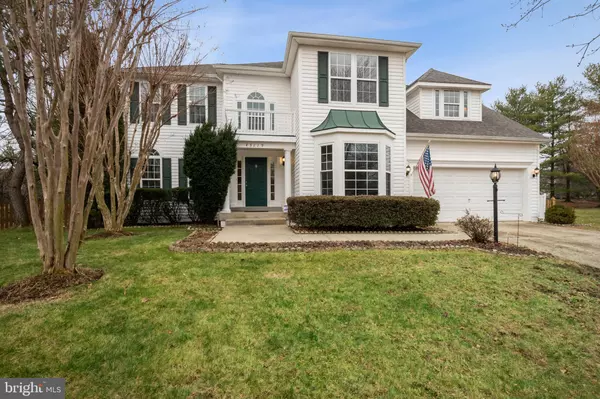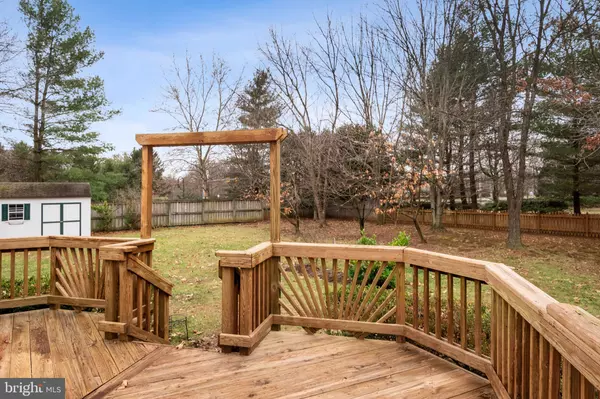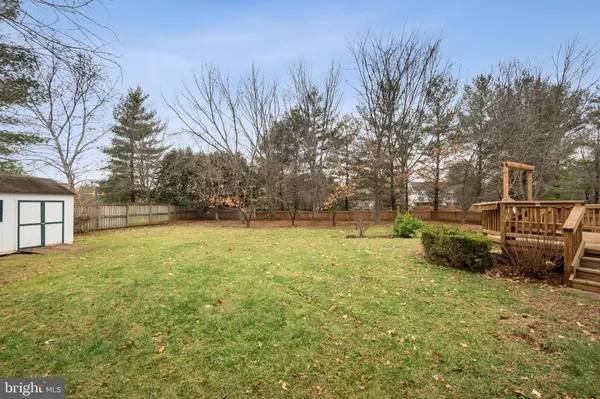$880,000
$899,900
2.2%For more information regarding the value of a property, please contact us for a free consultation.
5 Beds
4 Baths
3,764 SqFt
SOLD DATE : 03/09/2023
Key Details
Sold Price $880,000
Property Type Single Family Home
Sub Type Detached
Listing Status Sold
Purchase Type For Sale
Square Footage 3,764 sqft
Price per Sqft $233
Subdivision Broadlands
MLS Listing ID VALO2042424
Sold Date 03/09/23
Style Colonial
Bedrooms 5
Full Baths 3
Half Baths 1
HOA Fees $99/mo
HOA Y/N Y
Abv Grd Liv Area 2,909
Originating Board BRIGHT
Year Built 1996
Annual Tax Amount $7,432
Tax Year 2022
Lot Size 0.370 Acres
Acres 0.37
Property Description
This property boasts one of the largest lots in the Broadlands Community in Ashburn, VA, coming in at 0.37 acres- the backyard is where Mama Earth has delivered- it is huge! In the warmer months when the leaves fill the trees, it is truly a hidden gem away from traffic and noise. The home is situated at the end of the street, on a cul-de-sac next to the Van Buren Model home. This home is larger than what is shown on the tax records! Tax records list at 3764 sq. ft. of finished living space but recent measurements and a previous appraisal show that it is closer to 4800 finished sq ft. 5 bedrooms total- 4 upstairs, 1 in the basement, 3.5 bathrooms. As you enter the front door and tour the home from the left, you'll feel a formal living room, that leads into a dining room, which flows into to the kitchen space that is open to a great room. In the middle of the kitchen and great room is where you will find sliding glass doors to go outdoors onto the deck and where you could get lost in the spacious backyard and be one with nature! This massive back yard is fully fenced and an amazing space for pets to run free in.
From the great room, you have access to a set of stairs to head upstairs where you will find a good size bedroom to your left, a full bathroom, another 2 good sized bedrooms and a master suite with walk in closet and full bathroom with separate shower and tub. You can head back down another set of stairs that will lead you to the front door area foyer, where you will find a fairly large dedicated music room that also acts as a home office space, with a half bath right next door.
Also from the front foyer, there is a door leading to the basement where you will be greeted with a nice entertaining space with a pool table (that conveys) including accessories and a fairly large bar space that leads into a bit of an open space that includes a full bath and two doors leading to storage space. The extra bedroom is situated in the back from this open space.
Come feel this home and make it yours!
Location
State VA
County Loudoun
Zoning PDH3
Rooms
Basement Fully Finished, Sump Pump, Windows
Interior
Interior Features Bar, Formal/Separate Dining Room, Walk-in Closet(s)
Hot Water Natural Gas
Heating Central
Cooling Central A/C
Fireplaces Number 1
Equipment Dishwasher, Disposal, Cooktop, Dryer - Electric, Oven - Double, Refrigerator, Washer, Water Heater
Fireplace Y
Appliance Dishwasher, Disposal, Cooktop, Dryer - Electric, Oven - Double, Refrigerator, Washer, Water Heater
Heat Source Natural Gas
Laundry Main Floor
Exterior
Exterior Feature Deck(s)
Parking Features Garage - Front Entry
Garage Spaces 4.0
Amenities Available Club House, Exercise Room, Fitness Center, Jog/Walk Path, Meeting Room, Party Room, Pool - Outdoor, Swimming Pool, Tennis - Indoor, Tot Lots/Playground
Water Access N
Accessibility None
Porch Deck(s)
Attached Garage 2
Total Parking Spaces 4
Garage Y
Building
Story 3
Foundation Concrete Perimeter
Sewer Public Sewer
Water Public
Architectural Style Colonial
Level or Stories 3
Additional Building Above Grade, Below Grade
New Construction N
Schools
Elementary Schools Hillside
Middle Schools Eagle Ridge
High Schools Briar Woods
School District Loudoun County Public Schools
Others
Pets Allowed N
HOA Fee Include Pool(s),Common Area Maintenance,Management,Recreation Facility,Trash
Senior Community No
Tax ID 119460737000
Ownership Fee Simple
SqFt Source Assessor
Special Listing Condition Standard
Read Less Info
Want to know what your home might be worth? Contact us for a FREE valuation!

Our team is ready to help you sell your home for the highest possible price ASAP

Bought with Lauren E Stockwell • Keller Williams Realty
"My job is to find and attract mastery-based agents to the office, protect the culture, and make sure everyone is happy! "
12 Terry Drive Suite 204, Newtown, Pennsylvania, 18940, United States






