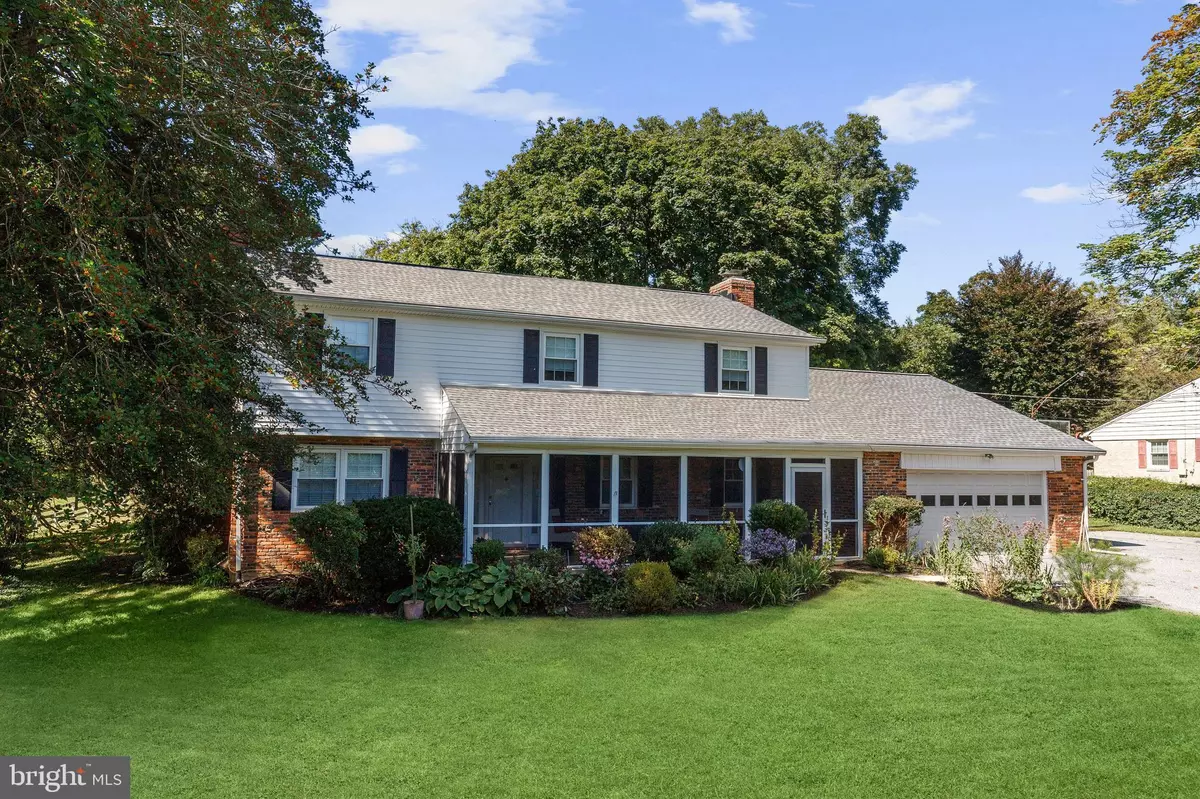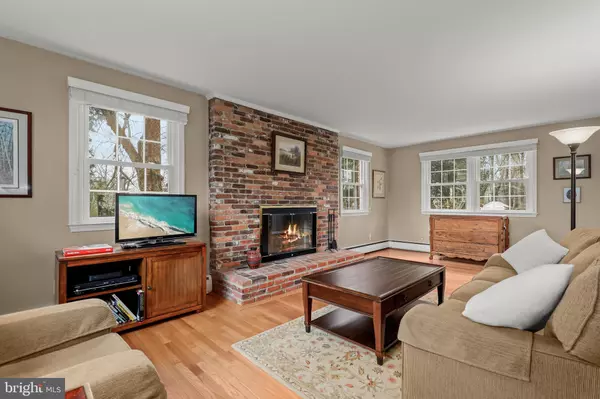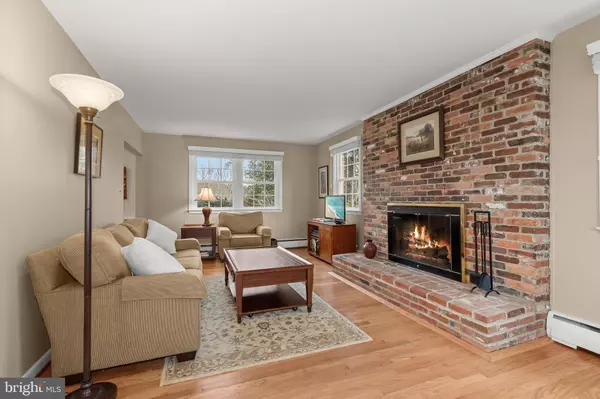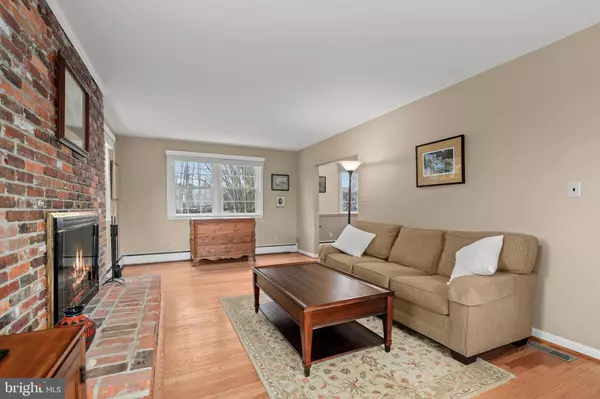$615,000
$625,000
1.6%For more information regarding the value of a property, please contact us for a free consultation.
4 Beds
3 Baths
3,549 SqFt
SOLD DATE : 03/14/2023
Key Details
Sold Price $615,000
Property Type Single Family Home
Sub Type Detached
Listing Status Sold
Purchase Type For Sale
Square Footage 3,549 sqft
Price per Sqft $173
Subdivision Glen Arm
MLS Listing ID MDBC2056966
Sold Date 03/14/23
Style Colonial
Bedrooms 4
Full Baths 2
Half Baths 1
HOA Y/N N
Abv Grd Liv Area 2,549
Originating Board BRIGHT
Year Built 1963
Annual Tax Amount $5,311
Tax Year 2022
Lot Size 0.704 Acres
Acres 0.7
Lot Dimensions 1.00 x
Property Description
Blissfully private Colonial nestled in the highly sought-after Glen Arm community. Arrive through the
main entrance by way of the generously sized screened-in porch offering rolling hillside views adorned
with natural landscaping with mature trees. The welcoming foyer accentuated with a pleasing neutral
color palette gently guides you to the living room where traditional meets modern at the white brick
surround wood burning fireplace hugged by custom built-in bookcases and crown molding. Let the
kitchen inspire gourmet meals boasting a double wall oven, spacious pantry, decorative backsplash, a
double sink, dedicated planning station, chair railing, crown molding, and breakfast nook overlooking
the lush rear lawn with convenient access to the impressive deck allowing for seamless indoor-outdoor
entertaining. Glide into the formal dining room ideal for festive gatherings flowing easily into the casual
family room where conversation can take place by the warmth and glow of the second brick surround
fireplace. A powder room and main-level laundry offering interior access to the two-car garage with a
new epoxy floor complete this amazing main level. Ascend to the upper level to the tranquility of the
primary bedroom suite accented by a private bath with a double sink vanity and beautifully curated
ceramic tile surround glass enclosed shower. Three additional bedrooms each with their own unique
charm and full bath conclude the upper-level sleeping quarters. The fully finished lower level recreation
room is adorned with plush carpet enhanced by a separate office to maintain a work-from-home
lifestyle plus ample space for a pool table to complete the marvelous property and makes it a must-see!
Home has a generous flat backyard from the large deck with its own views and outstanding birdwatching. Located near Loch Raven Reservoir you'll enjoy hiking, biking, and sight-seeing. Tucked in the countryside near farmland, horse country, vineyards, and peaceful valleys yet in proximity to local restaurants, shopping, and major roadways this home provides a good balance for nature enthusiasts.
Updates Galore! 2022-Epoxy System Garage Floor, Vinyl Siding, 2020-Screened Front Porch, 2019-AC
Unit Replaced, 2018 -Roof Replaced
Location
State MD
County Baltimore
Zoning R
Direction South
Rooms
Other Rooms Living Room, Dining Room, Primary Bedroom, Bedroom 2, Bedroom 3, Bedroom 4, Kitchen, Game Room, Family Room, Laundry, Office, Recreation Room, Bathroom 2, Primary Bathroom, Half Bath
Basement Fully Finished, Walkout Stairs, Interior Access, Heated, Daylight, Partial, Connecting Stairway, Improved, Outside Entrance, Rear Entrance, Windows
Interior
Interior Features Attic, Kitchen - Table Space, Dining Area, Built-Ins, Primary Bath(s), Wood Floors, Floor Plan - Traditional, Carpet, Ceiling Fan(s), Chair Railings, Crown Moldings, Formal/Separate Dining Room, Kitchen - Eat-In, Pantry, Stall Shower, Tub Shower
Hot Water Electric
Heating Forced Air
Cooling Central A/C, Heat Pump(s), Attic Fan
Flooring Hardwood, Carpet, Ceramic Tile
Fireplaces Number 2
Fireplaces Type Fireplace - Glass Doors, Screen, Wood, Brick
Equipment Dishwasher, Exhaust Fan, Refrigerator, Dryer, Washer, Water Heater, Cooktop, Oven - Double
Fireplace Y
Window Features Double Hung,Screens
Appliance Dishwasher, Exhaust Fan, Refrigerator, Dryer, Washer, Water Heater, Cooktop, Oven - Double
Heat Source Oil
Laundry Has Laundry, Main Floor
Exterior
Exterior Feature Enclosed, Porch(es), Deck(s), Screened
Parking Features Garage Door Opener, Garage - Front Entry
Garage Spaces 6.0
Utilities Available Cable TV Available
Water Access N
View Garden/Lawn, Trees/Woods
Roof Type Architectural Shingle
Accessibility None
Porch Enclosed, Porch(es), Deck(s), Screened
Attached Garage 2
Total Parking Spaces 6
Garage Y
Building
Lot Description Landscaping, Rear Yard, SideYard(s)
Story 3
Foundation Other
Sewer Septic Exists
Water Well
Architectural Style Colonial
Level or Stories 3
Additional Building Above Grade, Below Grade
Structure Type Dry Wall
New Construction N
Schools
Elementary Schools Carroll Manor
Middle Schools Call School Board
High Schools Dulaney
School District Baltimore County Public Schools
Others
Senior Community No
Tax ID 04101019071900
Ownership Fee Simple
SqFt Source Assessor
Security Features Main Entrance Lock,Smoke Detector
Special Listing Condition Standard
Read Less Info
Want to know what your home might be worth? Contact us for a FREE valuation!

Our team is ready to help you sell your home for the highest possible price ASAP

Bought with Stephen P Weiss • Weiss Real Estate Inc
"My job is to find and attract mastery-based agents to the office, protect the culture, and make sure everyone is happy! "
12 Terry Drive Suite 204, Newtown, Pennsylvania, 18940, United States






