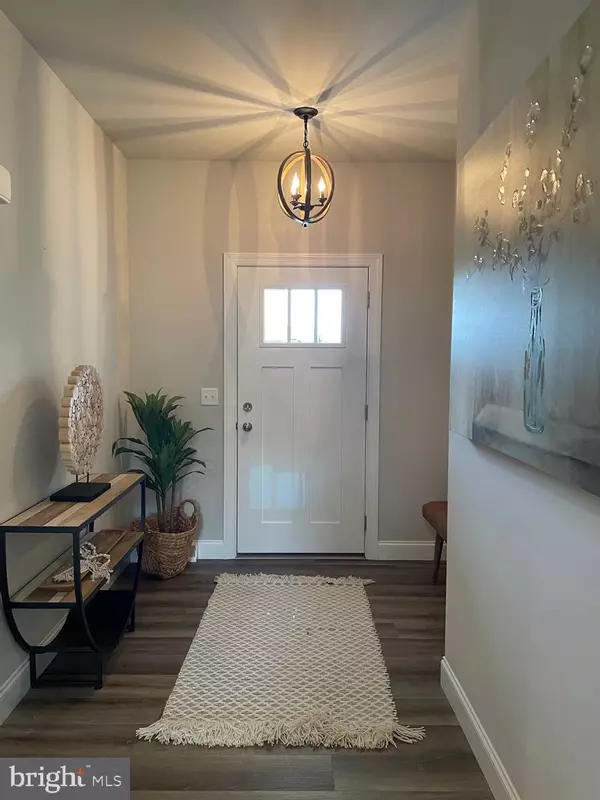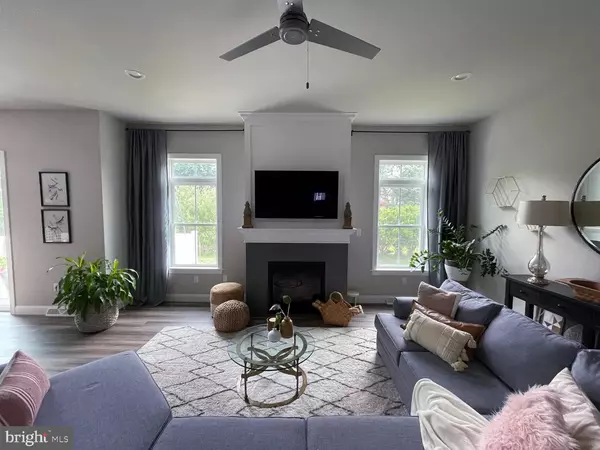$459,900
$459,900
For more information regarding the value of a property, please contact us for a free consultation.
3 Beds
2 Baths
2,480 SqFt
SOLD DATE : 03/15/2023
Key Details
Sold Price $459,900
Property Type Single Family Home
Sub Type Detached
Listing Status Sold
Purchase Type For Sale
Square Footage 2,480 sqft
Price per Sqft $185
Subdivision Lakeside Villas
MLS Listing ID PALA2029580
Sold Date 03/15/23
Style Ranch/Rambler
Bedrooms 3
Full Baths 2
HOA Fees $31/ann
HOA Y/N Y
Abv Grd Liv Area 1,890
Originating Board BRIGHT
Year Built 2020
Annual Tax Amount $7,604
Tax Year 2022
Lot Size 10,019 Sqft
Acres 0.23
Property Description
Gorgeous new construction home completed in 2020! Why wait to build when you can start your next chapter in this tastefully decorated brand-new home with an open floor plan perfect for entertaining or relaxing! Upgrades abound with gourmet kitchen and island, high end energy efficient appliances, custom lighting in every room, fireplace in the main living room, primary bedroom has a large walk-in closet and neutral bathroom decor, mudroom and main floor laundry, two additional bedrooms or office spaces with natural light and ample closet/storage space, both full bathrooms have linen closets, the finished basement area is large enough for a game room space and large sectional or make this space an office or customize to your needs. Two additional storage areas are available and ready for your creativity to finish or use as storage. The large outdoor deck awaits you this spring as you entertain or relax outdoors.
Walking trails, nearby pond, easy access to conveniences such as shopping and dining make Lakeview Villas a desirable location!
Location
State PA
County Lancaster
Area Ephrata Twp (10527)
Zoning RESIDENTIAL LOW DENSITY
Rooms
Other Rooms Dining Room, Primary Bedroom, Bedroom 2, Bedroom 3, Kitchen, Family Room, Basement, Laundry, Primary Bathroom, Full Bath
Basement Daylight, Partial, Partially Finished
Main Level Bedrooms 3
Interior
Interior Features Built-Ins, Butlers Pantry, Carpet, Ceiling Fan(s), Combination Kitchen/Living, Crown Moldings, Dining Area, Entry Level Bedroom, Family Room Off Kitchen, Flat, Floor Plan - Open, Kitchen - Gourmet, Kitchen - Island, Recessed Lighting, Upgraded Countertops, Walk-in Closet(s), Window Treatments, Pantry
Hot Water Electric, Natural Gas
Heating Forced Air
Cooling Central A/C
Flooring Carpet, Concrete, Tile/Brick, Vinyl
Fireplaces Number 1
Equipment Built-In Microwave, Built-In Range, Dryer - Gas, Energy Efficient Appliances, Washer, Dishwasher, Disposal, ENERGY STAR Dishwasher, ENERGY STAR Freezer, Exhaust Fan, Icemaker, Oven/Range - Gas, Refrigerator, Stainless Steel Appliances, Water Heater - High-Efficiency
Window Features ENERGY STAR Qualified,Low-E,Screens
Appliance Built-In Microwave, Built-In Range, Dryer - Gas, Energy Efficient Appliances, Washer, Dishwasher, Disposal, ENERGY STAR Dishwasher, ENERGY STAR Freezer, Exhaust Fan, Icemaker, Oven/Range - Gas, Refrigerator, Stainless Steel Appliances, Water Heater - High-Efficiency
Heat Source Natural Gas
Laundry Main Floor
Exterior
Exterior Feature Deck(s)
Parking Features Additional Storage Area, Garage Door Opener
Garage Spaces 4.0
Utilities Available Cable TV, Electric Available, Natural Gas Available, Phone Available, Sewer Available
Water Access N
View Garden/Lawn
Roof Type Asphalt
Street Surface Black Top
Accessibility None
Porch Deck(s)
Road Frontage Boro/Township
Attached Garage 2
Total Parking Spaces 4
Garage Y
Building
Lot Description Landscaping, Backs to Trees, Front Yard
Story 2
Foundation Concrete Perimeter, Passive Radon Mitigation
Sewer Public Sewer
Water Public
Architectural Style Ranch/Rambler
Level or Stories 2
Additional Building Above Grade, Below Grade
Structure Type 2 Story Ceilings,Beamed Ceilings,Cathedral Ceilings,Vaulted Ceilings,Wood Ceilings
New Construction N
Schools
Elementary Schools Fulton
Middle Schools Ephrata
High Schools Ephrata
School District Ephrata Area
Others
Pets Allowed Y
HOA Fee Include Common Area Maintenance,Electricity
Senior Community No
Tax ID 270-18218-0-0000
Ownership Fee Simple
SqFt Source Assessor
Acceptable Financing Cash, Conventional, FHA, VA
Listing Terms Cash, Conventional, FHA, VA
Financing Cash,Conventional,FHA,VA
Special Listing Condition Standard
Pets Allowed No Pet Restrictions
Read Less Info
Want to know what your home might be worth? Contact us for a FREE valuation!

Our team is ready to help you sell your home for the highest possible price ASAP

Bought with Leah M. Davis • Berkshire Hathaway HomeServices Homesale Realty
"My job is to find and attract mastery-based agents to the office, protect the culture, and make sure everyone is happy! "
12 Terry Drive Suite 204, Newtown, Pennsylvania, 18940, United States






