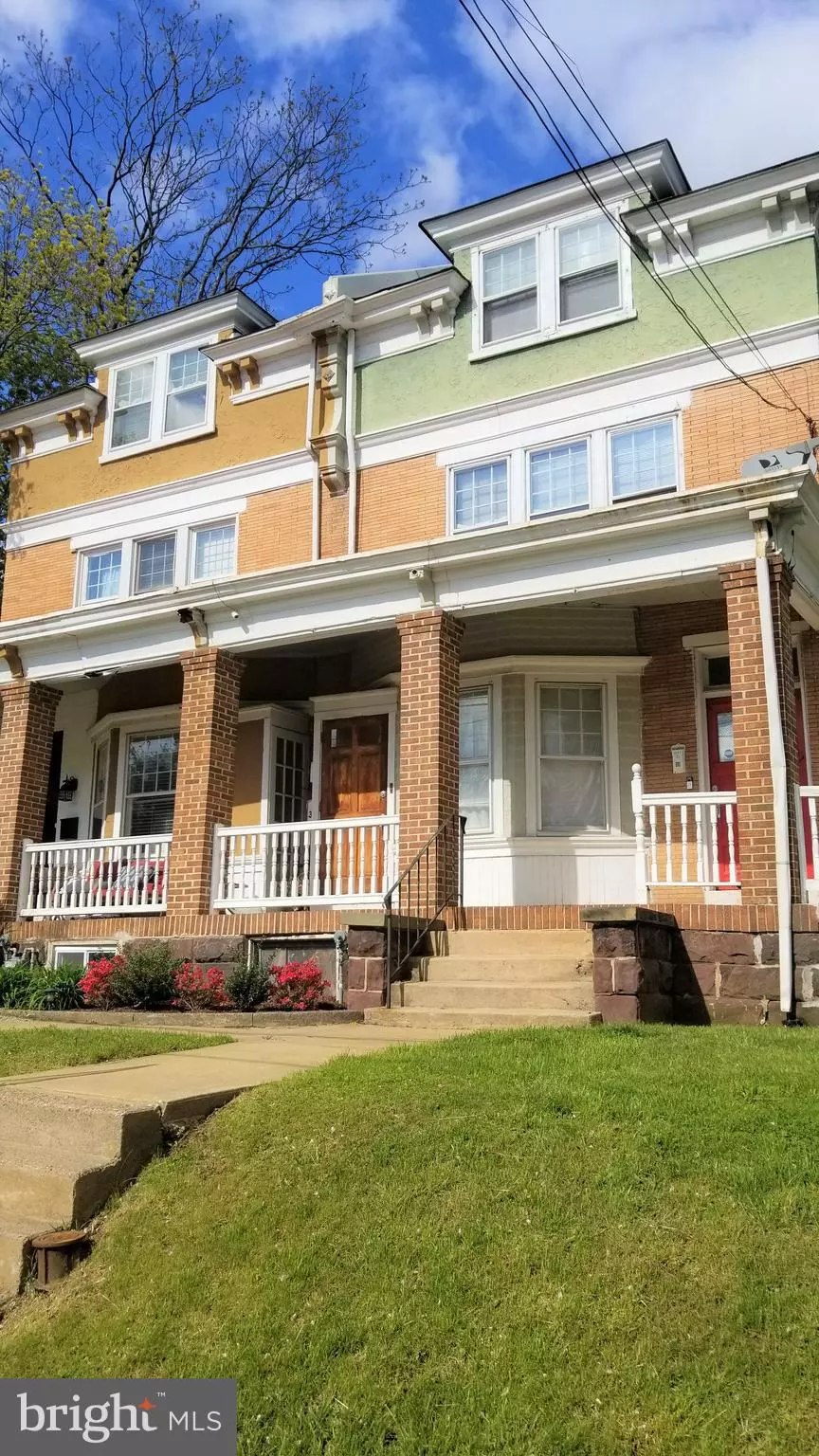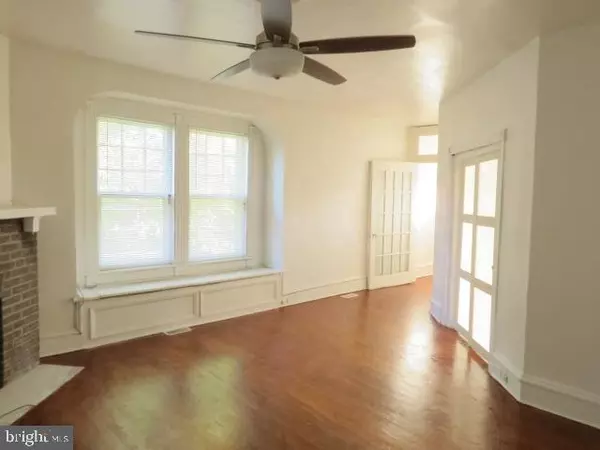$405,000
$405,000
For more information regarding the value of a property, please contact us for a free consultation.
3,000 SqFt
SOLD DATE : 03/17/2023
Key Details
Sold Price $405,000
Property Type Single Family Home
Sub Type Twin/Semi-Detached
Listing Status Sold
Purchase Type For Sale
Square Footage 3,000 sqft
Price per Sqft $135
Subdivision Brandywine Village
MLS Listing ID DENC2036038
Sold Date 03/17/23
Style Colonial
Abv Grd Liv Area 3,000
Originating Board BRIGHT
Year Built 1904
Annual Tax Amount $3,376
Tax Year 2021
Lot Size 5,227 Sqft
Acres 0.12
Lot Dimensions 42.00 x 120.50
Property Description
This professionally managed triplex is in the heart of Brandywine Village and less than 2 miles from Trolley Square. Two out of Three Units are currently rented. Potential gross revenue is $41,400 when fully rented. All tenants are current with rent and full security deposits are available.
The neighborhood is family friendly, across from __ park and Brandywine Creek. The building is about 2 minutes from the Brandywine Zoo and down the street from an award winning private school.
All units have recently been renovated with upgrades and appliances. Each unit has a private entrance, separate gas/electric metering, and separate HVAC Systems. Each unit has complete washer and dryer units, perfect for families. Tenants pay their own utilities except for water, sewage, and trash.
This triplex is a calling card for serious investors. Book all appointments with listing agent. Please do not solicit or disturb tenants. Owner is a licensed realtor.
Location
State DE
County New Castle
Area Wilmington (30906)
Zoning 26R-2A
Rooms
Basement Full
Interior
Interior Features Breakfast Area, Built-Ins, Air Filter System, Ceiling Fan(s), Combination Kitchen/Dining, Entry Level Bedroom, Floor Plan - Traditional, Kitchen - Eat-In, Pantry, Primary Bath(s), Tub Shower, Window Treatments, Wood Floors, Other
Hot Water Natural Gas
Heating Central, Forced Air, Heat Pump - Electric BackUp, Heat Pump(s), Hot Water
Cooling Central A/C, Heat Pump(s)
Flooring Bamboo, Carpet
Fireplaces Number 1
Equipment Dryer - Electric, Dryer, Dryer - Front Loading, Energy Efficient Appliances, ENERGY STAR Clothes Washer, ENERGY STAR Refrigerator, Exhaust Fan, Oven - Single, Oven/Range - Gas, Range Hood, Refrigerator, Stove, Washer, Washer - Front Loading, Washer/Dryer Stacked, Water Heater
Fireplace Y
Appliance Dryer - Electric, Dryer, Dryer - Front Loading, Energy Efficient Appliances, ENERGY STAR Clothes Washer, ENERGY STAR Refrigerator, Exhaust Fan, Oven - Single, Oven/Range - Gas, Range Hood, Refrigerator, Stove, Washer, Washer - Front Loading, Washer/Dryer Stacked, Water Heater
Heat Source Electric, Natural Gas
Exterior
Parking Features Basement Garage, Additional Storage Area, Garage - Side Entry, Underground, Oversized
Garage Spaces 2.0
Parking On Site 1
Utilities Available Cable TV Available, Natural Gas Available, Sewer Available, Water Available, Other
Water Access N
View Park/Greenbelt, Trees/Woods
Accessibility 2+ Access Exits, 36\"+ wide Halls, 48\"+ Halls, >84\" Garage Door
Attached Garage 1
Total Parking Spaces 2
Garage Y
Building
Foundation Stone
Sewer Public Sewer
Water Public
Architectural Style Colonial
Additional Building Above Grade, Below Grade
New Construction N
Schools
School District Red Clay Consolidated
Others
Tax ID 26-021.40-008
Ownership Fee Simple
SqFt Source Estimated
Acceptable Financing Cash, Conventional, FHA
Listing Terms Cash, Conventional, FHA
Financing Cash,Conventional,FHA
Special Listing Condition Standard
Read Less Info
Want to know what your home might be worth? Contact us for a FREE valuation!

Our team is ready to help you sell your home for the highest possible price ASAP

Bought with Chidozie Stanley Osueke • Concord Realty Group
"My job is to find and attract mastery-based agents to the office, protect the culture, and make sure everyone is happy! "
12 Terry Drive Suite 204, Newtown, Pennsylvania, 18940, United States






