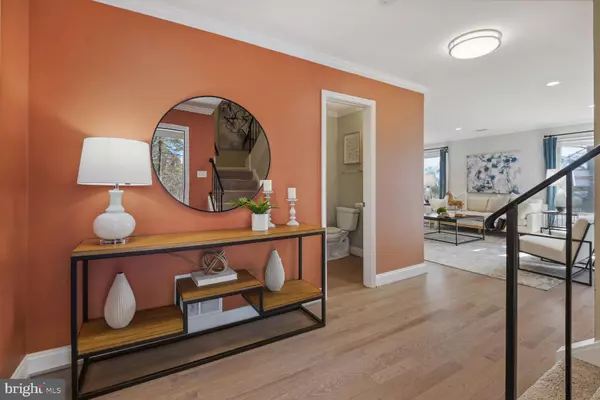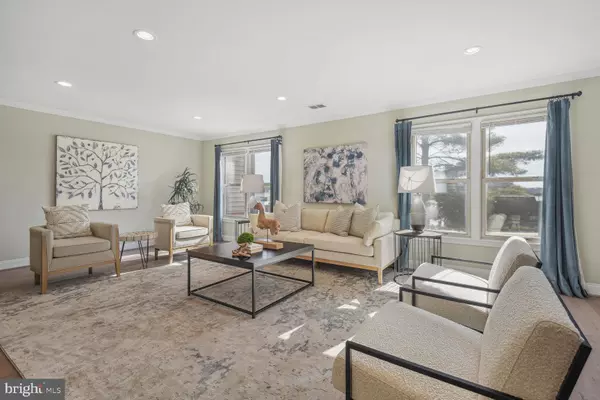$660,000
$649,000
1.7%For more information regarding the value of a property, please contact us for a free consultation.
4 Beds
3 Baths
1,782 SqFt
SOLD DATE : 03/17/2023
Key Details
Sold Price $660,000
Property Type Condo
Sub Type Condo/Co-op
Listing Status Sold
Purchase Type For Sale
Square Footage 1,782 sqft
Price per Sqft $370
Subdivision Inverness Knolls
MLS Listing ID MDMC2082666
Sold Date 03/17/23
Style Traditional
Bedrooms 4
Full Baths 2
Half Baths 1
Condo Fees $334/mo
HOA Y/N N
Abv Grd Liv Area 1,782
Originating Board BRIGHT
Year Built 1980
Annual Tax Amount $5,923
Tax Year 2022
Property Description
Location, right next to the Cabin John Regional Park, Inverness Knolls is tucked into a sylvan, tranquil haven of 44 homes that is within easy walking distance to shops and restaurants. The charming covered front porch is superb for relaxing and welcomes friends and relatives to sit outside and enjoy quiet afternoons. This home is up to date and making it ideal for contemporary suburban living. Sun floods in on the gleaming Bruce Hardwood floors found throughout the main level through a bright southwestern exposure. Off to one side of the foyer is the formal living room, with two exposures, recessed lighting, and crown molding. The dining room is open to the living room and kitchen. With the excellent open floor plan, there is plenty of room for entertaining large parties, or cozy get togethers in this airy and bright main level. The main level also features an updated powder room conveniently located by the foyer. The updated eat-in kitchen is simply a masterpiece. With plentiful sleek cabinetry and drawers, storage abounds. A full suite of stainless-steel appliances and ample glistening quartz countertop space - including a peninsula which acts as a breakfast bar. The breakfast room with bay window is open to the kitchen. Upstairs, four generous bedrooms. The master suite touts a spacious walk-in closet with built-in organizers, and the en-suite bathroom has been fully up to date to include a double vanity, and sumptuous spa like shower with shower niche and bench. The shower is tastefully appointed with ceramic tile, and hexagonal tile floor as well as decorative accents. The home also comes equipped with a new full-sized stacked washer/dryer. Walking Distance to Cabin John Village, where there are plentiful options for shopping, dining, relaxing and more. Convenient commuting to I-270, the Beltway and downtown Bethesda.
Location
State MD
County Montgomery
Zoning R90
Interior
Hot Water Electric
Cooling Central A/C
Heat Source Natural Gas
Exterior
Amenities Available None
Water Access N
Accessibility None
Garage N
Building
Story 2
Foundation Other
Sewer Public Sewer
Water Public
Architectural Style Traditional
Level or Stories 2
Additional Building Above Grade, Below Grade
New Construction N
Schools
School District Montgomery County Public Schools
Others
Pets Allowed Y
HOA Fee Include Common Area Maintenance
Senior Community No
Tax ID 160402009672
Ownership Condominium
Special Listing Condition Standard
Pets Allowed No Pet Restrictions
Read Less Info
Want to know what your home might be worth? Contact us for a FREE valuation!

Our team is ready to help you sell your home for the highest possible price ASAP

Bought with Morgan Middleton Russell • GO BRENT, INC.
"My job is to find and attract mastery-based agents to the office, protect the culture, and make sure everyone is happy! "
12 Terry Drive Suite 204, Newtown, Pennsylvania, 18940, United States






