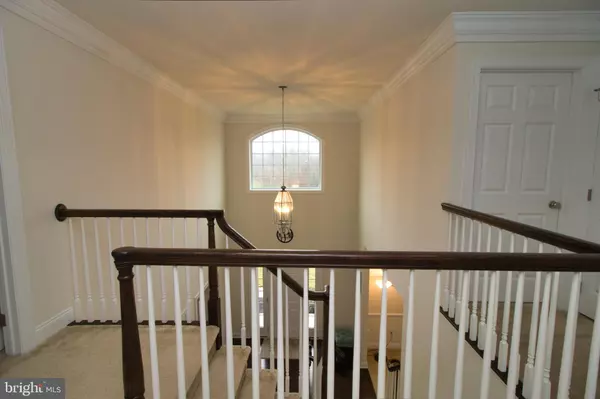$760,000
$790,000
3.8%For more information regarding the value of a property, please contact us for a free consultation.
5 Beds
4 Baths
3,220 SqFt
SOLD DATE : 03/23/2023
Key Details
Sold Price $760,000
Property Type Single Family Home
Sub Type Detached
Listing Status Sold
Purchase Type For Sale
Square Footage 3,220 sqft
Price per Sqft $236
Subdivision Coventry Meadows
MLS Listing ID PABU2041616
Sold Date 03/23/23
Style Colonial
Bedrooms 5
Full Baths 3
Half Baths 1
HOA Fees $83/qua
HOA Y/N Y
Abv Grd Liv Area 3,220
Originating Board BRIGHT
Year Built 2014
Annual Tax Amount $9,652
Tax Year 2022
Property Description
This custom designed home nestled deep in an grouping of elite homes is now available to enjoy its many upgrades and features. A beautiful 2 story foyer with hardwood flooring and dramatic stairway greet you as you enter. For the professional, a dedicated office to work from home and formal living room with crown moldings and stately columns which separate the formal dining room. This kitchen is a chef's delight with abundant tall cabinetry, granite counter tops, large island with breakfast seating, recessed lighting, undercabinet lighting, double wall oven and informal kitchen eating area. 9ft. ceilings are found throughout the home and a wonderful family room with gas fireplace which has a hand selected stone surround and the cathedral ceiling add a touch of elegant spaciousness. A guest suite had been designed into this home on the main floor with ensuite bath and walk-in closet for family or guests. The upper level features and amazing master suite with wonderful space and design which includes a tray ceiling, contemporary ceiling fan/light and arched dressing area with an enormous walk-in closet. The master bath has tile flooring, oversized twin sink vanity, raised soaking tub and separate glass shower. Three additional very nicely sized bedrooms on this level each with their own charm complete the 5 bedrooms in this home. The basement has been built with finishing in mind and features tall height, 3 independent areas capable of being utilized for unique entertaining. Outdoors you will enjoy a large level lot which is adjacent to a wooded area to relax to the sounds and sights of nature.
Location
State PA
County Bucks
Area Hilltown Twp (10115)
Zoning CR2
Rooms
Other Rooms Living Room, Dining Room, Primary Bedroom, Bedroom 2, Bedroom 3, Bedroom 4, Kitchen, Family Room, Foyer, Exercise Room, Laundry, Office, Primary Bathroom, Full Bath, Half Bath
Basement Poured Concrete
Main Level Bedrooms 1
Interior
Interior Features Attic, Built-Ins, Breakfast Area, Carpet, Ceiling Fan(s), Crown Moldings, Entry Level Bedroom, Family Room Off Kitchen, Floor Plan - Open, Formal/Separate Dining Room, Curved Staircase, Kitchen - Eat-In, Kitchen - Island, Pantry, Recessed Lighting, Stall Shower, Tub Shower, Upgraded Countertops, Walk-in Closet(s), Window Treatments, Wood Floors, Chair Railings
Hot Water Natural Gas
Heating Forced Air
Cooling Central A/C
Flooring Carpet, Ceramic Tile, Hardwood
Fireplaces Number 1
Fireplaces Type Stone, Mantel(s)
Equipment Disposal, Oven - Self Cleaning, Oven/Range - Gas, ENERGY STAR Dishwasher
Fireplace Y
Appliance Disposal, Oven - Self Cleaning, Oven/Range - Gas, ENERGY STAR Dishwasher
Heat Source Natural Gas
Laundry Main Floor
Exterior
Parking Features Garage Door Opener, Garage - Side Entry
Garage Spaces 7.0
Amenities Available Bike Trail, Jog/Walk Path
Water Access N
Roof Type Architectural Shingle
Accessibility 2+ Access Exits
Attached Garage 2
Total Parking Spaces 7
Garage Y
Building
Lot Description Front Yard, Landscaping, Open, Private, Rear Yard, SideYard(s)
Story 2
Foundation Concrete Perimeter
Sewer Public Sewer
Water Public
Architectural Style Colonial
Level or Stories 2
Additional Building Above Grade
Structure Type 9'+ Ceilings
New Construction N
Schools
Elementary Schools Grasse
Middle Schools Pennridge Central
High Schools Pennridge
School District Pennridge
Others
Pets Allowed Y
HOA Fee Include Common Area Maintenance,Snow Removal,Trash
Senior Community No
Tax ID 15-001-146-021
Ownership Fee Simple
SqFt Source Estimated
Security Features Carbon Monoxide Detector(s),Security System,Smoke Detector
Acceptable Financing Cash, Conventional
Horse Property N
Listing Terms Cash, Conventional
Financing Cash,Conventional
Special Listing Condition Standard
Pets Allowed Number Limit
Read Less Info
Want to know what your home might be worth? Contact us for a FREE valuation!

Our team is ready to help you sell your home for the highest possible price ASAP

Bought with Ria A Tielman • Redfin Corporation
"My job is to find and attract mastery-based agents to the office, protect the culture, and make sure everyone is happy! "
12 Terry Drive Suite 204, Newtown, Pennsylvania, 18940, United States






