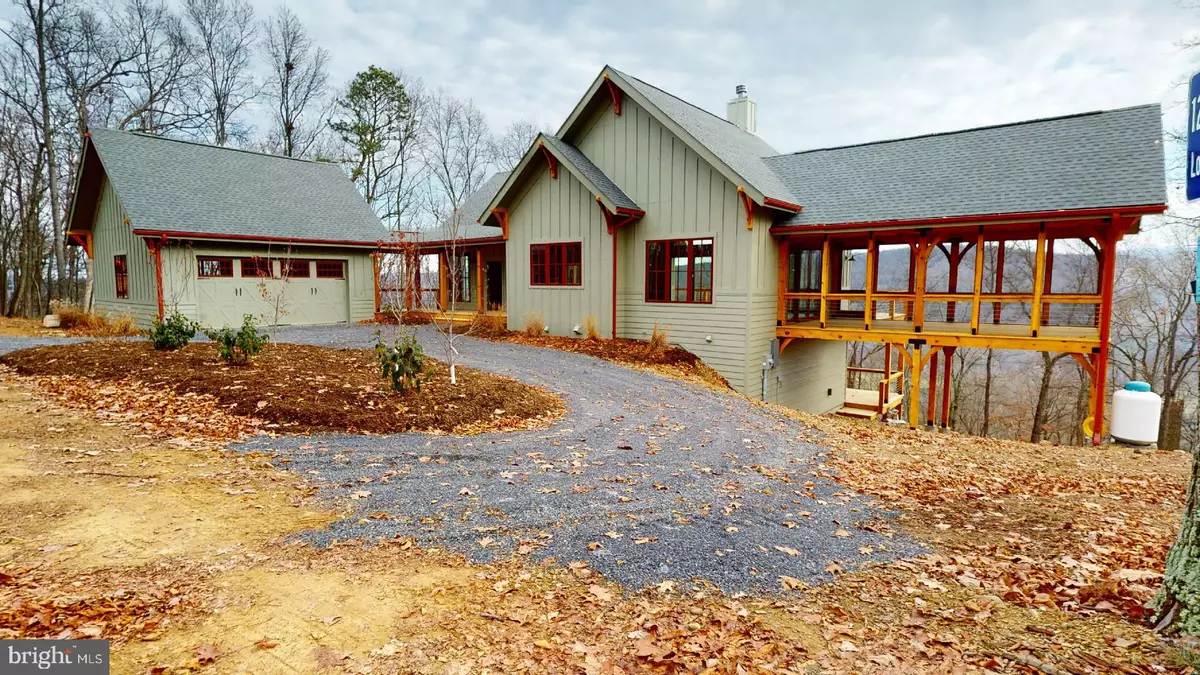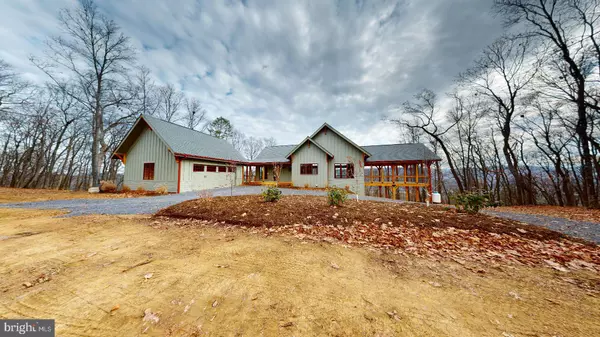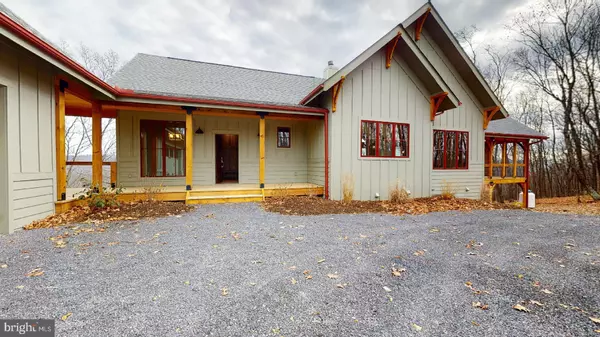$875,000
$895,000
2.2%For more information regarding the value of a property, please contact us for a free consultation.
3 Beds
4 Baths
3,000 SqFt
SOLD DATE : 03/27/2023
Key Details
Sold Price $875,000
Property Type Single Family Home
Sub Type Detached
Listing Status Sold
Purchase Type For Sale
Square Footage 3,000 sqft
Price per Sqft $291
Subdivision Summit At Lost River
MLS Listing ID WVHD2001256
Sold Date 03/27/23
Style Cabin/Lodge
Bedrooms 3
Full Baths 3
Half Baths 1
HOA Fees $33/ann
HOA Y/N Y
Abv Grd Liv Area 3,000
Originating Board BRIGHT
Year Built 2023
Tax Year 2022
Lot Size 9.260 Acres
Acres 9.26
Property Description
This beautifully designed mountain home is at the highest point of The Summit at Lost River, located 2 miles south of the Baker interchange (onto Corridor H/-48) which leads west to skiing and east to Northern Virginia.
Cathedral beamed ceilings, stone surround fireplace with raised hearth, screened eat-in porch/living area off of the Great Room, wood floors and a beautifully designed kitchen with large island breakfast bar. Gas cooktop, wine captain, French door refrigerator, pantry, and Miele dishwasher.
Entry level has hardwood flooring throughout. There are three Pella sliders that open to the front deck providing an expansive view of the Lost River Valley and river below. The front deck has stainless steel cabling in lieu of wooden pickets, thus providing better unobstructed views. Lighting and propane outlet for a grill is provided. The primary bedroom is just off the entry and has and exit to the front deck overlooking the LRV. The bath has a double sink (floating vanity), Toto toilets (Washlet ready) and tiled shower enclosure with rain shower head. All three tiled bathrooms have heated tile floors & glass sliders for the showers. There is a wooden open staircase designed and built by local craftsmen that leads to the lower level. These same craftsmen built and installed the kitchen cabinetry.
All doors are solid wood, and all hinges are brushed nickel to complement the brushed nickel door handles. All lighting is LED.
The Lower level has the 2 additional en-suites. These 2 guest suites are separated by the media room. Both bathrooms have floating vanities, tile surround showers. The two bedrooms are carpeted. The hall and Media room are tiled.
The Mechanic's Room was fully equipped, and water tested & equipment designed and installed by Water Works. The water is treated and passes through a UV light system. The Highly Efficient electric furnace is controlled by phone App or manual house thermostat.
The exterior of the house is a Smart Board. Three coats of exterior paint. Gutters are covered with a leaf guard exiting in underground conduit down the hill from the house.
There is a Disconnect Box on the exterior side of the house to accommodate a Hot Tub. The Contractor designed the Septic System to the side of the house so that a pool could be built at later date in front of the house or to the South side.
The finished 2-car garage has been prewired for EV hookup. There is a separate door to the garage that leads via a covered passageway to the front door.
This is a 9+ acre lot with almost three football fields of frontage on the ROW/Driveway at the top side of the property. This ROW/Driveway from the Cul-de-sac at the end of Rocky Branch Road services only this property and the one further South down the lane.
There is a one-year Builder Warranty.
Location
State WV
County Hardy
Zoning RESIDENTIAL
Direction North
Rooms
Other Rooms Primary Bedroom, Bedroom 2, Bedroom 3, Great Room, Laundry, Utility Room, Media Room, Bathroom 2, Bathroom 3, Primary Bathroom, Half Bath, Screened Porch
Main Level Bedrooms 1
Interior
Interior Features Built-Ins, Carpet, Ceiling Fan(s), Combination Dining/Living, Entry Level Bedroom, Floor Plan - Open, Kitchen - Gourmet, Kitchen - Island
Hot Water Instant Hot Water
Heating Central, Forced Air
Cooling Ceiling Fan(s), Central A/C
Flooring Carpet, Ceramic Tile, Wood
Fireplaces Number 1
Fireplaces Type Mantel(s), Screen
Equipment Built-In Microwave, Cooktop - Down Draft, Dishwasher, Disposal, Dryer, Exhaust Fan, Icemaker, Oven - Self Cleaning, Oven - Wall, Oven/Range - Gas, Refrigerator, Stainless Steel Appliances, Washer - Front Loading, Water Conditioner - Owned, Water Heater - Tankless
Furnishings No
Fireplace Y
Window Features Double Hung,Screens,Sliding
Appliance Built-In Microwave, Cooktop - Down Draft, Dishwasher, Disposal, Dryer, Exhaust Fan, Icemaker, Oven - Self Cleaning, Oven - Wall, Oven/Range - Gas, Refrigerator, Stainless Steel Appliances, Washer - Front Loading, Water Conditioner - Owned, Water Heater - Tankless
Heat Source Electric
Laundry Lower Floor, Has Laundry
Exterior
Exterior Feature Deck(s), Porch(es), Screened
Parking Features Garage - Side Entry, Garage Door Opener
Garage Spaces 2.0
Utilities Available Propane, Under Ground
Water Access N
View Mountain, Scenic Vista, Trees/Woods, Valley
Roof Type Architectural Shingle
Street Surface Gravel
Accessibility Doors - Swing In, Level Entry - Main
Porch Deck(s), Porch(es), Screened
Road Frontage Road Maintenance Agreement
Total Parking Spaces 2
Garage Y
Building
Lot Description Backs to Trees, Mountainous, No Thru Street, Partly Wooded, Secluded, Sloping
Story 2
Foundation Block
Sewer Septic < # of BR
Water Well-Shared
Architectural Style Cabin/Lodge
Level or Stories 2
Additional Building Above Grade, Below Grade
Structure Type Cathedral Ceilings,Dry Wall
New Construction Y
Schools
Elementary Schools East Hardy Early-Middle School
Middle Schools East Hardy Early-Middle School
High Schools East Hardy
School District Hardy County Schools
Others
HOA Fee Include Road Maintenance,Snow Removal,Water
Senior Community No
Tax ID NO TAX RECORD
Ownership Fee Simple
SqFt Source Estimated
Horse Property N
Special Listing Condition REO (Real Estate Owned)
Read Less Info
Want to know what your home might be worth? Contact us for a FREE valuation!

Our team is ready to help you sell your home for the highest possible price ASAP

Bought with Tammy J Stanley • GUEST HOUSE REALTY, LLC

"My job is to find and attract mastery-based agents to the office, protect the culture, and make sure everyone is happy! "
12 Terry Drive Suite 204, Newtown, Pennsylvania, 18940, United States






