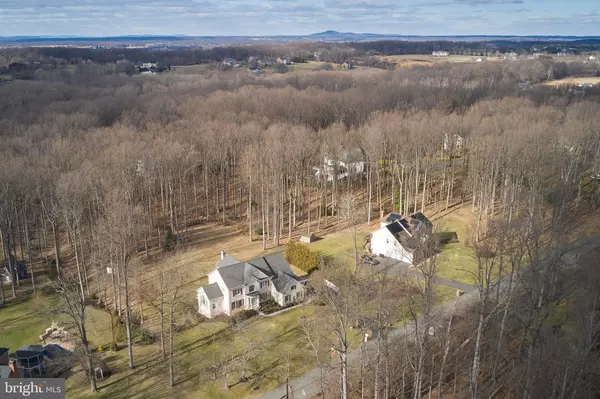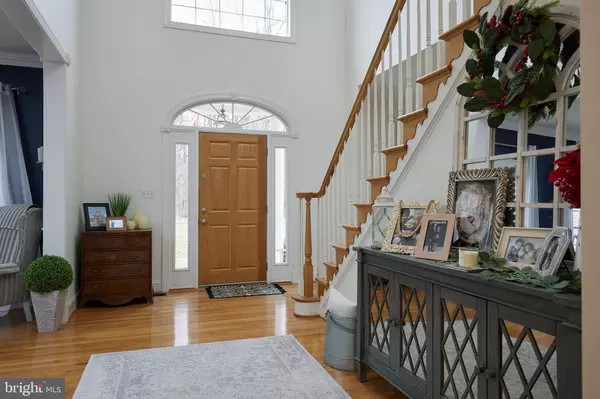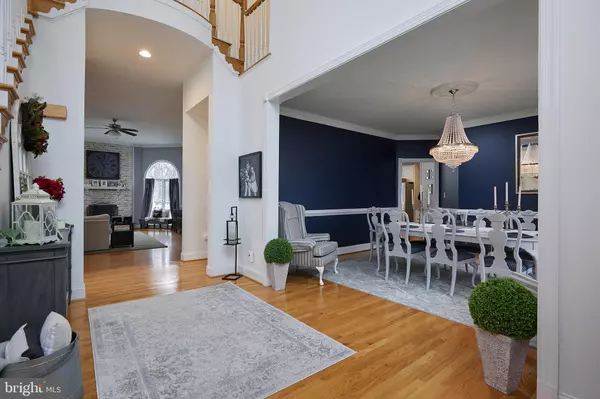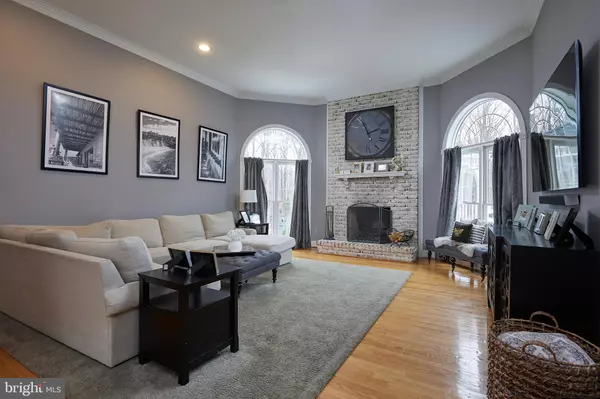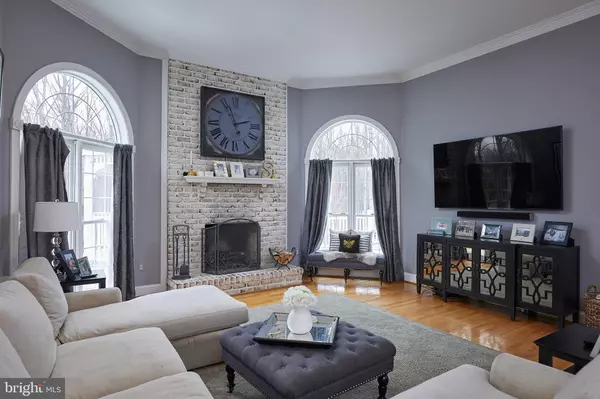$1,299,900
$1,299,900
For more information regarding the value of a property, please contact us for a free consultation.
6 Beds
6 Baths
6,115 SqFt
SOLD DATE : 03/29/2023
Key Details
Sold Price $1,299,900
Property Type Single Family Home
Sub Type Detached
Listing Status Sold
Purchase Type For Sale
Square Footage 6,115 sqft
Price per Sqft $212
Subdivision Spring Meadows
MLS Listing ID MDMC2081102
Sold Date 03/29/23
Style Colonial
Bedrooms 6
Full Baths 5
Half Baths 1
HOA Fees $8/ann
HOA Y/N Y
Abv Grd Liv Area 4,415
Originating Board BRIGHT
Year Built 1997
Annual Tax Amount $10,025
Tax Year 2022
Lot Size 2.050 Acres
Acres 2.05
Property Description
Welcome to your country estate which is so close to everything! Beautiful brick front colonial with 6 bedrooms and 5.5 baths just perfect for a large or small family with lots of living space! Two story front foyer greets your guests as they enter your beautiful home! Hardwood floors on main level, with living room, formal dining room with chandelier, crown /chair moulding - hall half bath - office / den with french doors that lead to deck overlooking backyard, sunroom/music room with 7 sunny windows showing the great outdoors - family room is huge & off the kitchen and has 20 ft. ceilings, recessed lights, ceiling fan, brick gas fireplace - kitchen is tremendous with french doors leading to expansive deck and gazebo, recessed lights, dining space, granite counter tops, island with room for 4 stools, shelving and drawer space, stainless steel appliances, 6 burner Viking gas range, double wall oven, work desk area, double pantry - separate laundry room with washer, dryer and utility tub & rear staircase leading to upper level.
Upper level - Primary bedroom suite faces back yard and woods, tremendous size with tray ceiling, carpet, and nice size sitting room, nursery room or additional bedroom - Primary fully remodeled luxury bath, vinyl luxury plank and porcelain floor, free standing soaking tub, extra large shower, two sink vanity with 2 huge walk in closets - hallway full bath- Bedroom #2 with carpet, walk up stair case to attic, entrance to hall bath - bedroom #3 pink room) carpet, 2 double closets, Jack & Jill full bath leads to bedroom #4 bedroom #4 has carpet, double size closet and leads to J & J bath in bedroom #3.
Lower Level - Large furnace / storage room with shelves, and well water treatment system - hall double size closet and under staircase storage - BOOKCASE DOOR, just gently push the right side and it opens into a "Secret Room" for a private office or whatever you want! - Full bath in hallway - Recreation room, absolutely fabulous for entertaining! Huge size with carpet & luxury vinyl plank flooring, recessed lights, Custom stone bar with granite top & seating for 4 lots of storage area and 2 under counter wine refrigerators plus additional fridge ...next to bar is a beautiful custom wine tasting room with stone walls, recessed lighting and LVP floor, racks for 100 plus bottles of wine! Glass slider leads to massive stone patio with under deck cover to keep rain out, fire pit and hot tub ( hot tub is for sale), 2 additional concrete patios, with outdoor bar and cooking area.
Bedroom #5 has carpet and closet - Bedroom #6 has carpet, 2 double closets and full bath.
Two acre lot is level and backs to woods with ATV trails, 3 car side load garage,
THIS IS A INCREDIBLE HOME WITH TREMENDOUS FLEXIBILITY IN LIVING SPACE....DEFINITELY A
MUST SEE PROPERTY!!!
Location
State MD
County Montgomery
Zoning RC
Rooms
Basement Daylight, Full, Connecting Stairway, Fully Finished, Heated, Improved, Interior Access, Windows, Walkout Level
Interior
Interior Features Attic, Bar, Breakfast Area, Additional Stairway, Built-Ins, Butlers Pantry, Carpet, Ceiling Fan(s), Chair Railings, Crown Moldings, Dining Area, Family Room Off Kitchen, Floor Plan - Traditional, Formal/Separate Dining Room, Kitchen - Country, Kitchen - Gourmet, Kitchen - Island, Pantry, Recessed Lighting, Primary Bath(s), Upgraded Countertops, Walk-in Closet(s), Water Treat System, Window Treatments, Wood Floors, Wine Storage
Hot Water Tankless, Electric
Heating Forced Air, Zoned
Cooling Ceiling Fan(s), Central A/C, Zoned
Flooring Carpet, Ceramic Tile, Hardwood, Luxury Vinyl Plank
Fireplaces Number 1
Fireplaces Type Brick, Gas/Propane, Mantel(s)
Equipment Built-In Range, Dryer, Dryer - Electric, Oven - Self Cleaning, Oven - Wall, Oven/Range - Gas, Washer - Front Loading, Dishwasher, Disposal, Exhaust Fan, Dryer - Front Loading, Icemaker, Oven - Double, Range Hood, Refrigerator, Six Burner Stove, Water Heater - Tankless
Fireplace Y
Appliance Built-In Range, Dryer, Dryer - Electric, Oven - Self Cleaning, Oven - Wall, Oven/Range - Gas, Washer - Front Loading, Dishwasher, Disposal, Exhaust Fan, Dryer - Front Loading, Icemaker, Oven - Double, Range Hood, Refrigerator, Six Burner Stove, Water Heater - Tankless
Heat Source Natural Gas
Laundry Main Floor
Exterior
Exterior Feature Balcony, Brick, Deck(s), Patio(s)
Parking Features Additional Storage Area, Garage - Side Entry, Garage Door Opener, Inside Access
Garage Spaces 7.0
Utilities Available Electric Available, Water Available, Natural Gas Available
Water Access N
View Trees/Woods
Roof Type Shingle
Accessibility None
Porch Balcony, Brick, Deck(s), Patio(s)
Attached Garage 3
Total Parking Spaces 7
Garage Y
Building
Lot Description Cleared, Front Yard, Landscaping, Level, No Thru Street, Open, Partly Wooded, Premium, Rear Yard, SideYard(s)
Story 3
Foundation Concrete Perimeter
Sewer Private Septic Tank
Water Well
Architectural Style Colonial
Level or Stories 3
Additional Building Above Grade, Below Grade
Structure Type Dry Wall
New Construction N
Schools
Elementary Schools Darnestown
Middle Schools Lakelands Park
High Schools Northwest
School District Montgomery County Public Schools
Others
Senior Community No
Tax ID 160602927762
Ownership Fee Simple
SqFt Source Assessor
Security Features Carbon Monoxide Detector(s),Fire Detection System,Electric Alarm
Acceptable Financing Cash, Conventional
Horse Property N
Listing Terms Cash, Conventional
Financing Cash,Conventional
Special Listing Condition Standard
Read Less Info
Want to know what your home might be worth? Contact us for a FREE valuation!

Our team is ready to help you sell your home for the highest possible price ASAP

Bought with Robert L Graves • Long & Foster Real Estate, Inc.

"My job is to find and attract mastery-based agents to the office, protect the culture, and make sure everyone is happy! "
12 Terry Drive Suite 204, Newtown, Pennsylvania, 18940, United States


