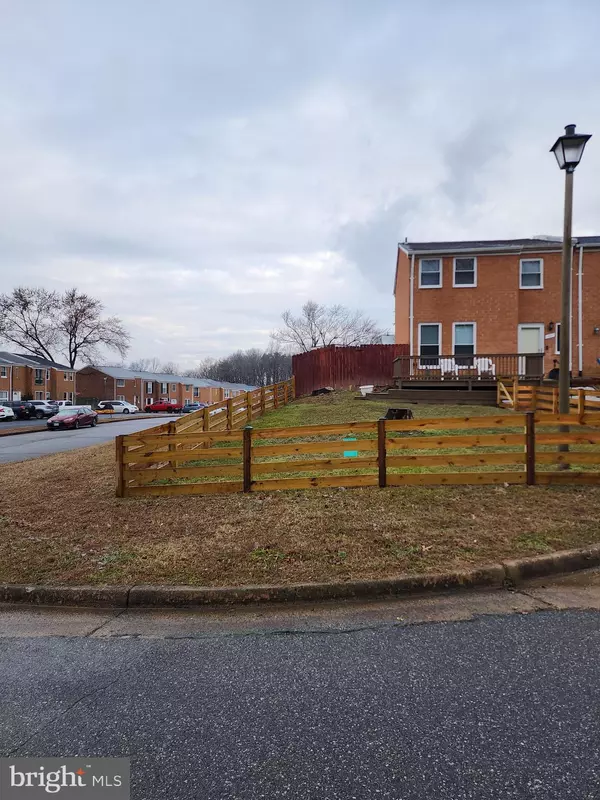$280,000
$279,999
For more information regarding the value of a property, please contact us for a free consultation.
3 Beds
2 Baths
1,358 SqFt
SOLD DATE : 03/30/2023
Key Details
Sold Price $280,000
Property Type Townhouse
Sub Type End of Row/Townhouse
Listing Status Sold
Purchase Type For Sale
Square Footage 1,358 sqft
Price per Sqft $206
Subdivision Stafford Oaks
MLS Listing ID VAST2018678
Sold Date 03/30/23
Style A-Frame
Bedrooms 3
Full Baths 1
Half Baths 1
HOA Fees $80/mo
HOA Y/N Y
Abv Grd Liv Area 1,358
Originating Board BRIGHT
Year Built 1974
Annual Tax Amount $2,005
Tax Year 2022
Lot Size 3,815 Sqft
Acres 0.09
Property Description
Location, Location, Location!!! Behind Stafford Courthouse and Hospital. 5 minutes from I-95 End unit brick townhome in Stafford Oaks. 3 bedrooms and 1.5 bathrooms. The primary bedroom has three closets and big space for lounging area. The main bathroom is a tub/shower and ceramic floor. Nice white cabinets in galley style kitchen. New Laminate flooring in huge family living room. Well kept carpet and freshly paint. This home has a big nice front deck where you can enjoy your morning coffee . The home is close to local shops, hospital and schools. Big storage in yard with durable foundation to keep all your gardening tools. The front lawn has a new installed fence approved by the HOA to have clean space for you, kids or pets to enjoy.
Location
State VA
County Stafford
Zoning R2
Interior
Interior Features Breakfast Area, Carpet, Ceiling Fan(s), Combination Dining/Living, Combination Kitchen/Living, Dining Area, Family Room Off Kitchen, Floor Plan - Traditional, Kitchen - Country, Pantry, Recessed Lighting, Other
Hot Water Electric
Heating Heat Pump(s)
Cooling None
Equipment Dishwasher, Disposal, Dryer, Exhaust Fan, Range Hood, Refrigerator, Oven/Range - Electric, Washer, Water Heater, Microwave
Appliance Dishwasher, Disposal, Dryer, Exhaust Fan, Range Hood, Refrigerator, Oven/Range - Electric, Washer, Water Heater, Microwave
Heat Source Electric
Exterior
Parking On Site 2
Water Access N
Accessibility 32\"+ wide Doors
Garage N
Building
Story 2
Foundation Block
Sewer Public Sewer
Water Public
Architectural Style A-Frame
Level or Stories 2
Additional Building Above Grade, Below Grade
New Construction N
Schools
Elementary Schools Anthony Burns
Middle Schools Stafford
High Schools Brooke Point
School District Stafford County Public Schools
Others
Senior Community No
Tax ID 30F 1 41
Ownership Fee Simple
SqFt Source Assessor
Acceptable Financing Cash, Conventional, FHA, VA, VHDA
Listing Terms Cash, Conventional, FHA, VA, VHDA
Financing Cash,Conventional,FHA,VA,VHDA
Special Listing Condition Standard
Read Less Info
Want to know what your home might be worth? Contact us for a FREE valuation!

Our team is ready to help you sell your home for the highest possible price ASAP

Bought with Amit Lall • Berkshire Hathaway HomeServices PenFed Realty
"My job is to find and attract mastery-based agents to the office, protect the culture, and make sure everyone is happy! "
12 Terry Drive Suite 204, Newtown, Pennsylvania, 18940, United States






