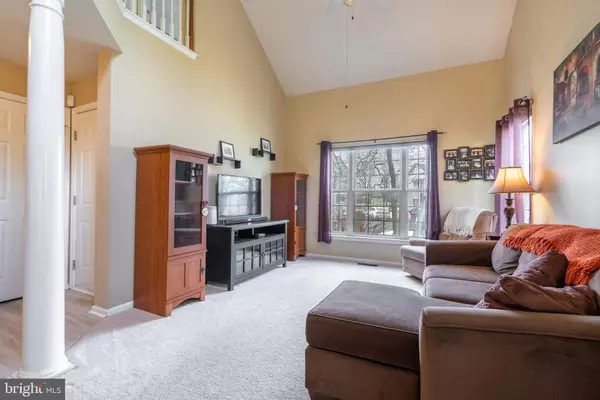$440,000
$410,000
7.3%For more information regarding the value of a property, please contact us for a free consultation.
3 Beds
3 Baths
1,874 SqFt
SOLD DATE : 03/30/2023
Key Details
Sold Price $440,000
Property Type Townhouse
Sub Type End of Row/Townhouse
Listing Status Sold
Purchase Type For Sale
Square Footage 1,874 sqft
Price per Sqft $234
Subdivision Providence Greene
MLS Listing ID PAMC2064540
Sold Date 03/30/23
Style Colonial,Traditional
Bedrooms 3
Full Baths 2
Half Baths 1
HOA Fees $133/ann
HOA Y/N Y
Abv Grd Liv Area 1,874
Originating Board BRIGHT
Year Built 1999
Annual Tax Amount $5,705
Tax Year 2022
Lot Size 5,418 Sqft
Acres 0.12
Lot Dimensions 23.00 x 0.00
Property Description
Fantastic 3 Bedroom, 2.1 Bath End-Unit townhome in the highly desirable community of Providence Greene. Entering the front door, you'll notice an open & airy floor plan with updated flooring, soaring cathedral ceilings, and a bright, 2-story entry way with the upstairs hall overlooking the first floor. Off of the entry to your left, you'll find the spacious formal Dining Room with chair rail, bead-board wainscoting, crown molding, and window seat with extra storage below that's perfect for hosting family & friends. Off the entry to your right, you'll find the large Family Room with cathedral ceiling, ceiling fan, and extra space for relaxation and conversation. The well appointed Eat-In Kitchen has everything you need with plenty of cabinet and counter space, gas cooking, built-in stainless steel microwave, and adjoining cozy breakfast nook with slider leading the oversized deck out back. Sitting off of the Eat-In Kitchen, you'll find the cozy Family Room with hardwood flooring, marble surround fireplace, and crown molding. The downstairs powder room rounds out the first floor. Upstairs on the second floor, you'll find 3 well-sized Bedrooms, highlighted by the spacious Primary Bedroom with vaulted ceiling, ceiling fan, walk-in closet, and Primary Bathroom that offers a dual vanity, soaking tub, and separate stall shower. The second and third bedrooms offer plenty of light, good closet space, and both have ceiling fans. There is an upstairs Laundry closet and a spacious Full Bath that completes the second floor. If you're in need of even more living space, the HUGE unfinished basement is just waiting for you to make it into whatever you wish. Outside, you'll find a tree-lined, serene setting with plenty of open space for those playing or entertaining. The oversized deck is the perfect place to sit back and relax on a warm summer's day. If that's not enough, make sure to lounge or take a dip at the serene, in-ground community pool. With all this home has to offer, its close proximity to major routes and all kinds of shopping and dining, and being part of the award winning Methacton School District, it won't last long. Be sure to make your appointment today before it's gone!
Location
State PA
County Montgomery
Area Lower Providence Twp (10643)
Zoning R4
Rooms
Other Rooms Living Room, Dining Room, Primary Bedroom, Bedroom 2, Bedroom 3, Kitchen, Family Room
Basement Full, Unfinished
Interior
Interior Features Primary Bath(s), Skylight(s), Ceiling Fan(s), Stall Shower, Dining Area, Breakfast Area, Carpet, Crown Moldings, Combination Kitchen/Living, Floor Plan - Open, Kitchen - Eat-In, Tub Shower, Wood Floors
Hot Water Natural Gas
Heating Forced Air
Cooling Central A/C
Flooring Wood, Fully Carpeted, Vinyl, Tile/Brick
Fireplaces Number 1
Fireplaces Type Marble
Equipment Oven - Self Cleaning, Dishwasher, Disposal, Built-In Microwave, Built-In Range, Dryer, Oven/Range - Gas, Refrigerator, Washer, Water Heater
Fireplace Y
Appliance Oven - Self Cleaning, Dishwasher, Disposal, Built-In Microwave, Built-In Range, Dryer, Oven/Range - Gas, Refrigerator, Washer, Water Heater
Heat Source Natural Gas
Laundry Upper Floor
Exterior
Exterior Feature Deck(s)
Parking Features Inside Access, Garage Door Opener
Garage Spaces 3.0
Utilities Available Cable TV Available, Phone Available
Amenities Available Swimming Pool, Tennis Courts
Water Access N
View Garden/Lawn
Roof Type Pitched,Shingle
Accessibility None
Porch Deck(s)
Attached Garage 1
Total Parking Spaces 3
Garage Y
Building
Lot Description Level, Open, Front Yard, Rear Yard, SideYard(s)
Story 2
Foundation Concrete Perimeter
Sewer Public Sewer
Water Public
Architectural Style Colonial, Traditional
Level or Stories 2
Additional Building Above Grade, Below Grade
Structure Type Cathedral Ceilings,9'+ Ceilings,High,2 Story Ceilings,Vaulted Ceilings
New Construction N
Schools
High Schools Methacton
School District Methacton
Others
HOA Fee Include Pool(s),Common Area Maintenance,Lawn Maintenance,Snow Removal,Trash
Senior Community No
Tax ID 43-00-05860-316
Ownership Fee Simple
SqFt Source Assessor
Acceptable Financing Conventional, VA, Cash, FHA
Listing Terms Conventional, VA, Cash, FHA
Financing Conventional,VA,Cash,FHA
Special Listing Condition Standard
Read Less Info
Want to know what your home might be worth? Contact us for a FREE valuation!

Our team is ready to help you sell your home for the highest possible price ASAP

Bought with Terry B Ayres • RE/MAX Achievers-Collegeville
"My job is to find and attract mastery-based agents to the office, protect the culture, and make sure everyone is happy! "
12 Terry Drive Suite 204, Newtown, Pennsylvania, 18940, United States






