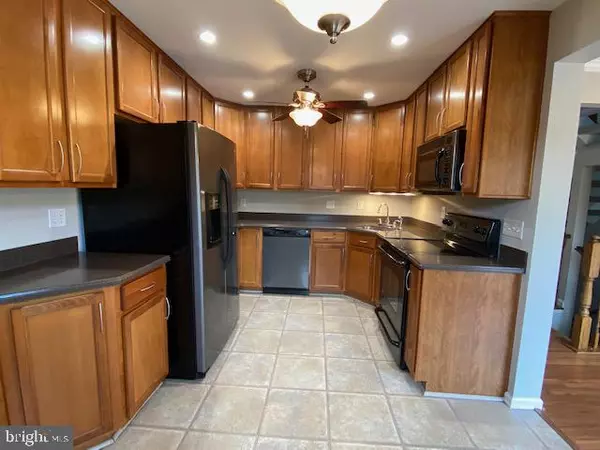$325,000
$289,000
12.5%For more information regarding the value of a property, please contact us for a free consultation.
3 Beds
3 Baths
1,844 SqFt
SOLD DATE : 03/30/2023
Key Details
Sold Price $325,000
Property Type Townhouse
Sub Type End of Row/Townhouse
Listing Status Sold
Purchase Type For Sale
Square Footage 1,844 sqft
Price per Sqft $176
Subdivision Kendig Mill Station
MLS Listing ID MDBC2057550
Sold Date 03/30/23
Style Traditional
Bedrooms 3
Full Baths 2
Half Baths 1
HOA Fees $21/qua
HOA Y/N Y
Abv Grd Liv Area 1,332
Originating Board BRIGHT
Year Built 1990
Annual Tax Amount $3,357
Tax Year 2022
Lot Size 2,997 Sqft
Acres 0.07
Property Description
***Offer deadline March 1-5PM***Welcome home to END UNIT 345 Kendig! Step into a large family room space then turn the corner to a fabulous custom kitchen complete with stainless appliances, standard cabinets and smart STORAGE like a pull out spice/condiment cabinet and nice lazy susan corner cabinet. Oversized deck for relaxing, entertaining. Bedrooms are spacious with on point paint colors and vaulted ceilings. Primary bedroom walk in closet has been CUSTOMIZED for maximum storage. Finished basement, fenced yard, patio. NEW roof, carpet, paint.
Location
State MD
County Baltimore
Zoning RESIDENTIAL
Rooms
Other Rooms Dining Room, Bedroom 2, Bedroom 3, Kitchen, Family Room, Basement, Laundry, Primary Bathroom
Basement Walkout Level, Interior Access, Fully Finished
Interior
Interior Features Carpet, Dining Area, Ceiling Fan(s), Kitchen - Table Space, Skylight(s), Walk-in Closet(s)
Hot Water Natural Gas
Heating Central
Cooling Central A/C
Heat Source Electric
Exterior
Water Access N
Accessibility None
Garage N
Building
Story 3
Foundation Slab
Sewer Public Sewer
Water Public
Architectural Style Traditional
Level or Stories 3
Additional Building Above Grade, Below Grade
New Construction N
Schools
School District Baltimore County Public Schools
Others
Senior Community No
Tax ID 04042100005450
Ownership Fee Simple
SqFt Source Assessor
Special Listing Condition Standard
Read Less Info
Want to know what your home might be worth? Contact us for a FREE valuation!

Our team is ready to help you sell your home for the highest possible price ASAP

Bought with James Smith II • Exit Realty Perspectives
"My job is to find and attract mastery-based agents to the office, protect the culture, and make sure everyone is happy! "
12 Terry Drive Suite 204, Newtown, Pennsylvania, 18940, United States






