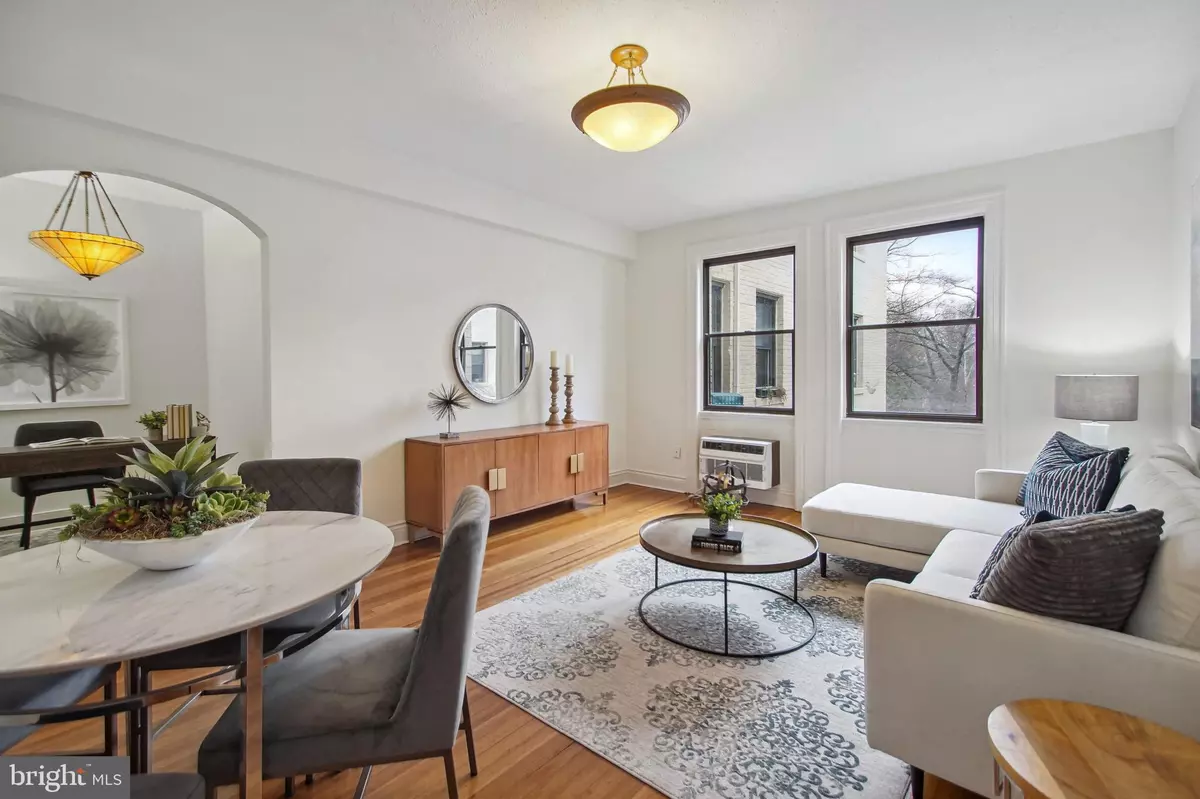$487,500
$475,000
2.6%For more information regarding the value of a property, please contact us for a free consultation.
1 Bed
1 Bath
953 SqFt
SOLD DATE : 03/31/2023
Key Details
Sold Price $487,500
Property Type Condo
Sub Type Condo/Co-op
Listing Status Sold
Purchase Type For Sale
Square Footage 953 sqft
Price per Sqft $511
Subdivision Cleveland Park
MLS Listing ID DCDC2087622
Sold Date 03/31/23
Style Traditional
Bedrooms 1
Full Baths 1
Condo Fees $579/mo
HOA Y/N N
Abv Grd Liv Area 953
Originating Board BRIGHT
Year Built 1923
Annual Tax Amount $3,467
Tax Year 2022
Property Description
Spacious, classy 1 BR with a den condo in the heart of Cleveland Park. Located in the popular and well managed Cathedral Park Condominiums, this recently renovated home exudes old world charm and modern finishes. Original pine floors, numerous large windows and high ceilings grace the home. A welcoming foyer leads you into a grand living room perfect for entertaining and relaxing with space for a dining area. A graceful arch lead to the den, a perfect spot to work from home or read. The newly updated kitchen boasts new appliances, quartz countertops, a stylish backsplash and ceramic tile flooring. The roomy bedroom has a rare full walk in closet with organizers and the recently updated bathroom has tasteful finishes. Recently painted throughout and brand-new wall HVAC units were installed. Cathedral Park has a lovely outdoor courtyard and BBQ area, a laundry room on each floor, front desk service, bike storage, 17 shared parking spots and an enviable location directly across from the Smithsonian zoo and a short walk to Cleveland Park and Woodley Park metro, restaurants, shops and the Rock Creek Park.
Location
State DC
County Washington
Zoning RA-4
Rooms
Other Rooms Living Room, Primary Bedroom, Kitchen, Office, Full Bath
Main Level Bedrooms 1
Interior
Interior Features Ceiling Fan(s), Combination Dining/Living, Dining Area, Tub Shower, Walk-in Closet(s)
Hot Water Natural Gas
Heating Forced Air, Heat Pump(s)
Cooling Window Unit(s), Wall Unit
Flooring Hardwood, Ceramic Tile
Equipment Oven/Range - Gas, Dishwasher, Refrigerator, Range Hood, Microwave, Disposal
Furnishings No
Fireplace N
Appliance Oven/Range - Gas, Dishwasher, Refrigerator, Range Hood, Microwave, Disposal
Heat Source Electric
Laundry Common, Shared
Exterior
Amenities Available Elevator
Water Access N
Accessibility Elevator
Garage N
Building
Story 4
Unit Features Garden 1 - 4 Floors
Sewer Public Sewer
Water Public
Architectural Style Traditional
Level or Stories 4
Additional Building Above Grade, Below Grade
New Construction N
Schools
Elementary Schools Eaton
Middle Schools Hardy
High Schools Call School Board
School District District Of Columbia Public Schools
Others
Pets Allowed Y
HOA Fee Include Gas,Common Area Maintenance,Insurance,Trash,Lawn Maintenance,Snow Removal
Senior Community No
Tax ID 2106//2293
Ownership Condominium
Security Features Desk in Lobby,Resident Manager
Special Listing Condition Standard
Pets Allowed Cats OK, Dogs OK
Read Less Info
Want to know what your home might be worth? Contact us for a FREE valuation!

Our team is ready to help you sell your home for the highest possible price ASAP

Bought with Heather S Davenport • Compass
"My job is to find and attract mastery-based agents to the office, protect the culture, and make sure everyone is happy! "
12 Terry Drive Suite 204, Newtown, Pennsylvania, 18940, United States






