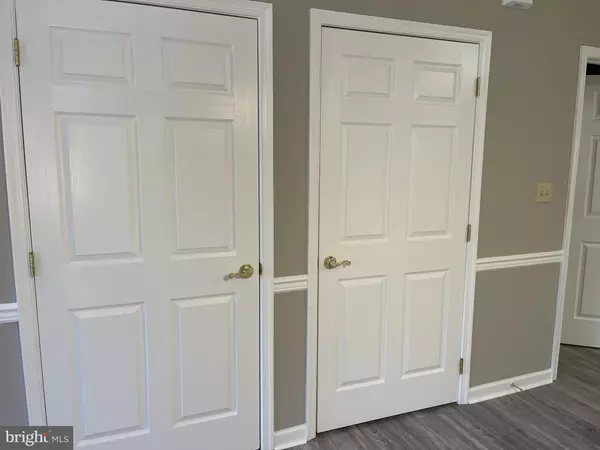$249,900
$249,900
For more information regarding the value of a property, please contact us for a free consultation.
2 Beds
2 Baths
SOLD DATE : 03/30/2023
Key Details
Sold Price $249,900
Property Type Condo
Sub Type Condo/Co-op
Listing Status Sold
Purchase Type For Sale
Subdivision Summerland Manor
MLS Listing ID MDWA2012852
Sold Date 03/30/23
Style Side-by-Side,Unit/Flat,Ranch/Rambler,Villa
Bedrooms 2
Full Baths 2
Condo Fees $175/mo
HOA Y/N N
Originating Board BRIGHT
Year Built 2002
Annual Tax Amount $2,744
Tax Year 2022
Property Description
ALL OFFERS DUE BY NOON 2/20/2023
If you are interested in writing an offer - please let me know. Thank you
Beautiful end unit in the sought after gated community of Summerland Manor.
Not only is it an end unit - but it is end unit at the end of a cul-de-sac.
Brand new flooring & paint throughout entire home !!!!!!!!
new light fixutres, brand new blinds throughout and much more currently being intstalled.
This unit includes 2 bedrooms, and 2 full bathrooms. Master bedroom has en-suite and walk in closet.
Separate laundry room / mud room with garage access, washer, dryer, refrigerator, microwave, range and dishwasher included.
Gated community, community center, and much more.
This one won't last.
Showings must be between 9am and 5 pm due to the entrance gate operating hours.
Professional photos coming soon.
Location
State MD
County Washington
Zoning RH
Rooms
Main Level Bedrooms 2
Interior
Interior Features Attic, Breakfast Area, Carpet, Ceiling Fan(s), Dining Area, Entry Level Bedroom, Kitchen - Eat-In, Kitchen - Table Space, Primary Bath(s), Sprinkler System, Stall Shower, Walk-in Closet(s), Window Treatments
Hot Water Electric
Heating Baseboard - Electric
Cooling Heat Pump(s), Central A/C
Flooring Carpet, Luxury Vinyl Tile
Equipment Dishwasher, Dryer, Oven/Range - Electric, Refrigerator, Washer
Furnishings No
Fireplace N
Appliance Dishwasher, Dryer, Oven/Range - Electric, Refrigerator, Washer
Heat Source Electric
Laundry Main Floor, Dryer In Unit, Washer In Unit
Exterior
Exterior Feature Enclosed, Patio(s)
Parking Features Garage - Front Entry, Garage Door Opener, Inside Access, Oversized
Garage Spaces 2.0
Utilities Available Electric Available, Phone Available, Water Available, Sewer Available
Amenities Available Club House, Gated Community, Exercise Room
Water Access N
Accessibility 2+ Access Exits, Doors - Lever Handle(s), Level Entry - Main, No Stairs
Porch Enclosed, Patio(s)
Attached Garage 1
Total Parking Spaces 2
Garage Y
Building
Story 1
Foundation Slab
Sewer Public Sewer
Water Public
Architectural Style Side-by-Side, Unit/Flat, Ranch/Rambler, Villa
Level or Stories 1
Additional Building Above Grade, Below Grade
New Construction N
Schools
School District Washington County Public Schools
Others
Pets Allowed Y
HOA Fee Include Common Area Maintenance,Lawn Care Front,Lawn Care Rear,Lawn Maintenance,Security Gate,Snow Removal,Trash
Senior Community Yes
Age Restriction 55
Tax ID 2222022911
Ownership Fee Simple
SqFt Source Estimated
Security Features Security Gate,Sprinkler System - Indoor
Acceptable Financing Cash, Conventional
Horse Property N
Listing Terms Cash, Conventional
Financing Cash,Conventional
Special Listing Condition Standard
Pets Allowed Cats OK, Dogs OK
Read Less Info
Want to know what your home might be worth? Contact us for a FREE valuation!

Our team is ready to help you sell your home for the highest possible price ASAP

Bought with Charlotte H Ashton • RE/MAX Results
"My job is to find and attract mastery-based agents to the office, protect the culture, and make sure everyone is happy! "
12 Terry Drive Suite 204, Newtown, Pennsylvania, 18940, United States






