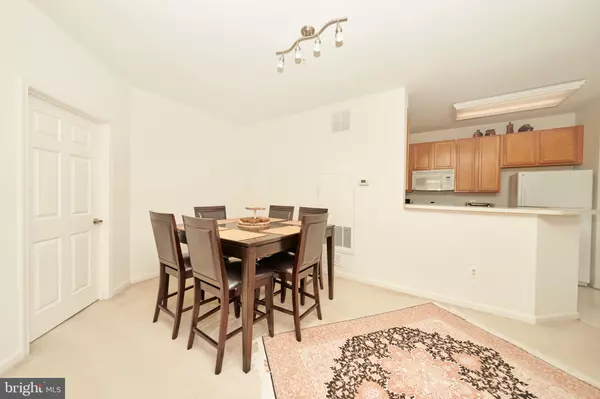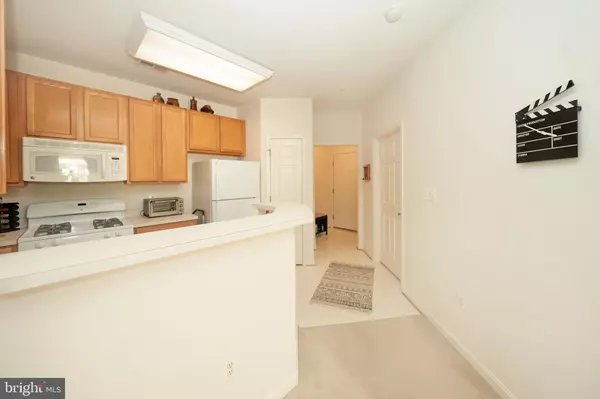$330,000
$345,000
4.3%For more information regarding the value of a property, please contact us for a free consultation.
2 Beds
2 Baths
1,120 SqFt
SOLD DATE : 03/31/2023
Key Details
Sold Price $330,000
Property Type Condo
Sub Type Condo/Co-op
Listing Status Sold
Purchase Type For Sale
Square Footage 1,120 sqft
Price per Sqft $294
Subdivision Commons On Potomac Square
MLS Listing ID VALO2042928
Sold Date 03/31/23
Style Other
Bedrooms 2
Full Baths 2
Condo Fees $288/mo
HOA Y/N N
Abv Grd Liv Area 1,120
Originating Board BRIGHT
Year Built 2007
Annual Tax Amount $1,089
Tax Year 2022
Property Description
Back to market , Great Location Beautiful CASCADES CONDO Apartment with 2BR/2BA!Well Maintained Light and Bright with an open floor plan.Spacious gourmet kitchen with a kitchen island & separate dining space overlooks a bright & open living room ,Open floor plan, 9' ceilings & a shaded balcony off of the living room .Two large bedrooms, each have their own bathrooms. Primary bedroom has an ensuite & walk-in closet. Separate laundry room with washer & dryer & plenty of storage space. Extra storage space in the balcony.Nice Size covered back patio ,Building roof was replaced in November 2019. HOA/condo fee includes water, trash, lawn & building maintenance, snow removal, 2 assigned parking spaces, plenty of visitor parking spaces, and all of Cascades HOA amenities. Cascades HOA includes access to 5 pools, 2 fitness centers, tennis, sports courts, playground, picnic area & more
You won't find a home in a better location in walk to the Cascades public library, restaurants, Starbucks and shopping.Close to Cascades public library, restaurants, Starbucks and shopping, dining, the community library, or school at the nearby NOVA campus, Algonquin regional park, golfing, picnic areas, fishing, boating and kayaking. Cascades community amenities include walking and biking paths, tennis courts, multiple swimming pools and playground. Great Home!!
Location
State VA
County Loudoun
Zoning PDH4
Rooms
Main Level Bedrooms 2
Interior
Interior Features Built-Ins, Ceiling Fan(s), Combination Dining/Living, Floor Plan - Open, Pantry, Walk-in Closet(s), Window Treatments, Dining Area, Other
Hot Water Natural Gas
Heating Forced Air
Cooling Central A/C
Flooring Carpet, Vinyl, Other
Equipment Dishwasher, Disposal, Washer - Front Loading, Dryer - Front Loading, Refrigerator, Stove, Microwave, Oven - Single, Water Heater
Fireplace N
Appliance Dishwasher, Disposal, Washer - Front Loading, Dryer - Front Loading, Refrigerator, Stove, Microwave, Oven - Single, Water Heater
Heat Source Natural Gas
Laundry Dryer In Unit, Washer In Unit
Exterior
Parking On Site 2
Utilities Available Natural Gas Available, Water Available, Electric Available, Sewer Available
Amenities Available Basketball Courts, Bike Trail, Club House, Common Grounds, Jog/Walk Path, Picnic Area, Pool - Outdoor, Tennis Courts, Tot Lots/Playground
Water Access N
Roof Type Shingle
Accessibility None
Garage N
Building
Story 1
Unit Features Garden 1 - 4 Floors
Foundation Concrete Perimeter
Sewer Public Sewer, Public Septic
Water Public
Architectural Style Other
Level or Stories 1
Additional Building Above Grade, Below Grade
New Construction N
Schools
Elementary Schools Potowmack
Middle Schools River Bend
High Schools Potomac Falls
School District Loudoun County Public Schools
Others
Pets Allowed N
HOA Fee Include Common Area Maintenance,Lawn Maintenance,Management,Pool(s),Road Maintenance,Snow Removal
Senior Community No
Tax ID 020484057050
Ownership Condominium
Security Features Smoke Detector
Acceptable Financing Conventional, FHA, Cash, Other
Horse Property N
Listing Terms Conventional, FHA, Cash, Other
Financing Conventional,FHA,Cash,Other
Special Listing Condition Standard
Read Less Info
Want to know what your home might be worth? Contact us for a FREE valuation!

Our team is ready to help you sell your home for the highest possible price ASAP

Bought with Feryal E Talhame • Fairfax Realty of Tysons
"My job is to find and attract mastery-based agents to the office, protect the culture, and make sure everyone is happy! "
12 Terry Drive Suite 204, Newtown, Pennsylvania, 18940, United States






